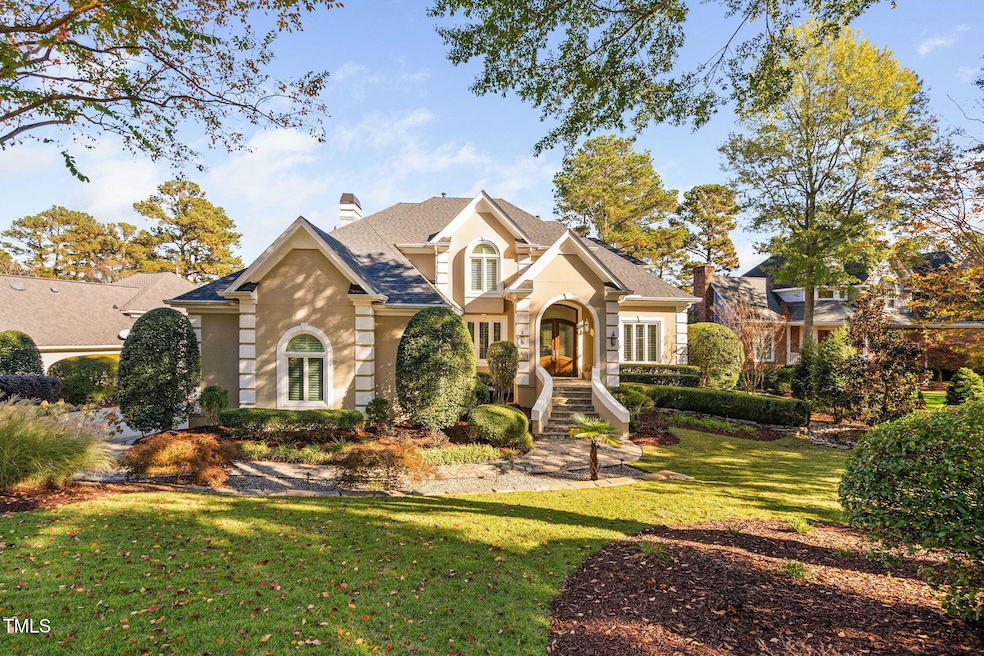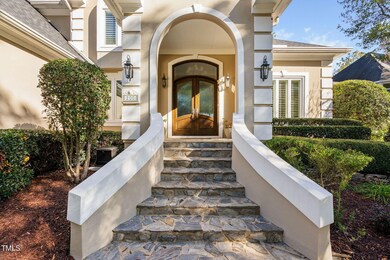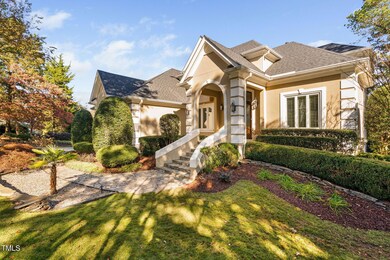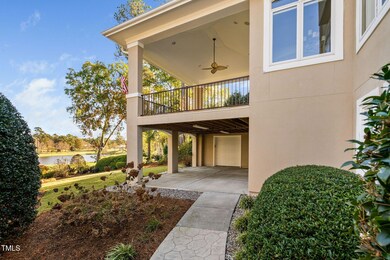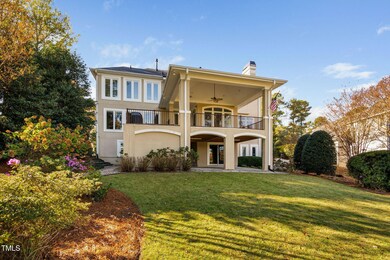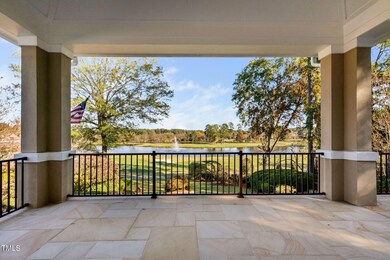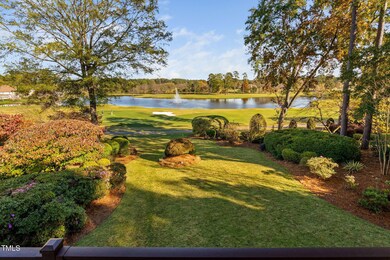
200 Turquoise Creek Dr Cary, NC 27513
Preston Neighborhood
4
Beds
4.5
Baths
5,235
Sq Ft
0.45
Acres
Highlights
- Wood Flooring
- Spanish Architecture
- 2 Car Attached Garage
- Morrisville Elementary Rated A
- Workshop
- Forced Air Heating and Cooling System
About This Home
As of November 2024For c o m p purposes only
Home Details
Home Type
- Single Family
Est. Annual Taxes
- $16,055
Year Built
- Built in 1993
Lot Details
- 0.45 Acre Lot
HOA Fees
- $29 Monthly HOA Fees
Parking
- 2 Car Attached Garage
- 2 Open Parking Spaces
Home Design
- Spanish Architecture
- Permanent Foundation
- Shingle Roof
- Stucco
Interior Spaces
- 2-Story Property
Flooring
- Wood
- Carpet
- Tile
Bedrooms and Bathrooms
- 4 Bedrooms
Finished Basement
- Heated Basement
- Walk-Out Basement
- Walk-Up Access
- Interior and Exterior Basement Entry
- Workshop
- Natural lighting in basement
Schools
- Morrisville Elementary School
- Alston Ridge Middle School
- Green Hope High School
Utilities
- Forced Air Heating and Cooling System
- Heating System Uses Natural Gas
Community Details
- Preston Trace Ii Grandchester Meadows Association, Phone Number (919) 757-1718
- Preston Subdivision
Listing and Financial Details
- Assessor Parcel Number 0744862728
Map
Create a Home Valuation Report for This Property
The Home Valuation Report is an in-depth analysis detailing your home's value as well as a comparison with similar homes in the area
Home Values in the Area
Average Home Value in this Area
Property History
| Date | Event | Price | Change | Sq Ft Price |
|---|---|---|---|---|
| 11/20/2024 11/20/24 | Sold | $2,350,000 | -4.1% | $449 / Sq Ft |
| 11/20/2024 11/20/24 | Pending | -- | -- | -- |
| 11/20/2024 11/20/24 | For Sale | $2,450,000 | -- | $468 / Sq Ft |
Source: Doorify MLS
Tax History
| Year | Tax Paid | Tax Assessment Tax Assessment Total Assessment is a certain percentage of the fair market value that is determined by local assessors to be the total taxable value of land and additions on the property. | Land | Improvement |
|---|---|---|---|---|
| 2024 | $16,055 | $1,912,329 | $900,000 | $1,012,329 |
| 2023 | $10,390 | $1,034,974 | $268,800 | $766,174 |
| 2022 | $10,002 | $1,034,974 | $268,800 | $766,174 |
| 2021 | $9,801 | $1,034,974 | $268,800 | $766,174 |
| 2020 | $9,852 | $1,034,974 | $268,800 | $766,174 |
| 2019 | $10,295 | $959,671 | $268,800 | $690,871 |
| 2018 | $0 | $959,671 | $268,800 | $690,871 |
| 2017 | $0 | $959,671 | $268,800 | $690,871 |
| 2016 | $9,142 | $959,671 | $268,800 | $690,871 |
| 2015 | -- | $882,812 | $250,000 | $632,812 |
| 2014 | -- | $858,203 | $250,000 | $608,203 |
Source: Public Records
Mortgage History
| Date | Status | Loan Amount | Loan Type |
|---|---|---|---|
| Open | $850,000 | New Conventional | |
| Closed | $850,000 | New Conventional | |
| Previous Owner | $417,000 | Unknown | |
| Previous Owner | $125,000 | Credit Line Revolving | |
| Previous Owner | $505,000 | Fannie Mae Freddie Mac | |
| Previous Owner | $393,000 | Unknown | |
| Previous Owner | $80,000 | Credit Line Revolving | |
| Previous Owner | $394,000 | No Value Available |
Source: Public Records
Deed History
| Date | Type | Sale Price | Title Company |
|---|---|---|---|
| Warranty Deed | $2,350,000 | None Listed On Document | |
| Warranty Deed | $2,350,000 | None Listed On Document | |
| Warranty Deed | $5,000 | Harris & Fumero Pa | |
| Warranty Deed | $1,025,000 | None Available | |
| Warranty Deed | $760,000 | -- |
Source: Public Records
Similar Homes in Cary, NC
Source: Doorify MLS
MLS Number: 10064134
APN: 0744.02-86-2728-000
Nearby Homes
- 100 Burlingame Way
- 102 Preston Pines Dr
- 113 Preston Pines Dr
- 110 Ethans Glen Ct
- 416 Calderbank Way
- 737 Crabtree Crossing Pkwy
- 325 Hogans Valley Way
- 104 E Seve Ct
- 101 Preston Arbor Ln
- 205 Lippershey Ct
- 105 Guldahl Ct
- 104 Deerwalk Ct
- 104 Dallavia Ct
- 102 Legault Dr
- 111 N Coslett Ct
- 108 Boxford Rd
- 1023 Kelton Cottage Way Unit 1023
- 1231 Kelton Cottage Way Unit 1231
- 112 Natchez Ct
- 112 Trellingwood Dr
