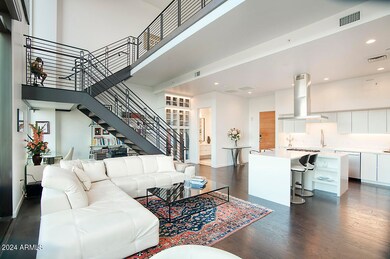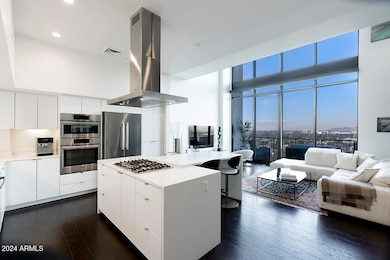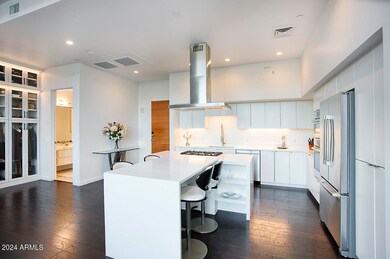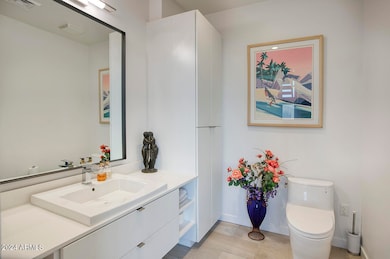
Portland on the Park 200 W Portland St Unit 1312 Phoenix, AZ 85003
Downtown Phoenix NeighborhoodEstimated payment $6,765/month
Highlights
- Concierge
- Fitness Center
- Unit is on the top floor
- Phoenix Coding Academy Rated A
- Transportation Service
- 1-minute walk to Portland Parkway Park
About This Home
Stunning luxury downtown penthouse! Pied-à-terre, 2nd-home retreat! This incredible two-story penthouse-one of only 2 of this floorplan at Portland on the Park connecting top 14th & 13th floors. You'll step into 24 feet of north-facing, ground-to-ceiling panoramic views. You'll overlook Hance Park and Japanese Friendship Garden. Sophisticated urban luxury + design, top-quality upgrades. Both A/C units brand new (fall 2024) incl. air handlers, roof units & heat pumps. Huge kitchen & great room. Inspiring office under the stairwell w/perfect window view! Upgraded closets. Spacious bedroom upstairs. Upgrades: Miele stacked washer/dryer, primary bath Toto toilet w/bidet, remote water shutoff system, designer kitchen faucet & built-in water purifier. Light dimmers + remote controlled blinds! Upgrades galore including bidet in primary bath, remote water shutoff when you're traveling, kitchen faucet & built-in water purifier, remote controlled blinds. custom lighting/ceiling fan, spacious patio adds a serene, outdoor space for relaxation!
A notable upgrade for Unit 1312: The YO-Link Smart water detector and shutoff is a remote-controlled, automatic water shut off system and leak detection system. This was recommended by the Portland on the Park HOA and was professionally installed by a licensed plumbing contractor recommended by the Portland on the Park HOA board.
Property Details
Home Type
- Condominium
Est. Annual Taxes
- $6,429
Year Built
- Built in 2016
Lot Details
- Two or More Common Walls
- Wrought Iron Fence
- Block Wall Fence
HOA Fees
- $787 Monthly HOA Fees
Parking
- 2 Car Garage
- Gated Parking
- Assigned Parking
- Community Parking Structure
Property Views
- City Lights
- Mountain
Home Design
- Designed by DAVIS Architects
- Contemporary Architecture
- Built-Up Roof
- Block Exterior
Interior Spaces
- 1,236 Sq Ft Home
- Ceiling height of 9 feet or more
- Ceiling Fan
- Double Pane Windows
- Mechanical Sun Shade
Kitchen
- Eat-In Kitchen
- Breakfast Bar
- Gas Cooktop
- Built-In Microwave
- Kitchen Island
Flooring
- Wood
- Tile
Bedrooms and Bathrooms
- 1 Bedroom
- Primary Bathroom is a Full Bathroom
- 1.5 Bathrooms
- Dual Vanity Sinks in Primary Bathroom
- Bidet
Outdoor Features
- Outdoor Storage
Location
- Unit is on the top floor
- Property is near public transit
- Property is near a bus stop
- The property is located in a historic district
Schools
- Kenilworth Elementary School
- Central High School
Utilities
- Cooling System Updated in 2024
- Cooling Available
- Heating Available
- High Speed Internet
Listing and Financial Details
- Tax Lot 1312
- Assessor Parcel Number 111-34-485
Community Details
Overview
- Association fees include roof repair, insurance, sewer, pest control, cable TV, ground maintenance, front yard maint, gas, trash, water, roof replacement, maintenance exterior
- First Service Resid. Association, Phone Number (602) 831-2280
- High-Rise Condominium
- Built by UEB
- Portland On The Park Condominiums 1St Amd Subdivision
- 15-Story Property
Amenities
- Concierge
- Transportation Service
Recreation
Security
- Security Guard
Map
About Portland on the Park
Home Values in the Area
Average Home Value in this Area
Tax History
| Year | Tax Paid | Tax Assessment Tax Assessment Total Assessment is a certain percentage of the fair market value that is determined by local assessors to be the total taxable value of land and additions on the property. | Land | Improvement |
|---|---|---|---|---|
| 2025 | $6,429 | $48,072 | -- | -- |
| 2024 | $6,366 | $45,783 | -- | -- |
| 2023 | $6,366 | $69,570 | $13,910 | $55,660 |
| 2022 | $6,140 | $55,850 | $11,170 | $44,680 |
| 2021 | $6,094 | $54,520 | $10,900 | $43,620 |
| 2020 | $6,164 | $48,610 | $9,720 | $38,890 |
| 2019 | $6,154 | $47,130 | $9,420 | $37,710 |
| 2018 | $6,049 | $35,100 | $7,020 | $28,080 |
| 2017 | $3,985 | $29,260 | $5,850 | $23,410 |
Property History
| Date | Event | Price | Change | Sq Ft Price |
|---|---|---|---|---|
| 02/25/2025 02/25/25 | Price Changed | $975,000 | -1.0% | $789 / Sq Ft |
| 01/15/2025 01/15/25 | For Sale | $985,000 | -- | $797 / Sq Ft |
Deed History
| Date | Type | Sale Price | Title Company |
|---|---|---|---|
| Interfamily Deed Transfer | -- | None Available | |
| Cash Sale Deed | $620,881 | Fidelity Natl Title Agency I |
Similar Homes in Phoenix, AZ
Source: Arizona Regional Multiple Listing Service (ARMLS)
MLS Number: 6801502
APN: 111-34-485
- 200 W Portland St Unit 820
- 200 W Portland St Unit 322
- 200 W Portland St Unit 821
- 200 W Portland St Unit 1222
- 200 W Portland St Unit 1217
- 200 W Portland St Unit 1312
- 200 W Portland St Unit 715
- 200 W Portland St Unit 1011
- 200 W Portland St Unit 614
- 100 W Portland St Unit 306
- 100 W Portland St Unit 401
- 231 W Portland St
- 845 N 2nd Ave
- 0000 N 3rd Ave
- 304 W Roosevelt St Unit 102
- 825 N 2nd Ave
- 1130 N 2nd St Unit 103
- 1130 N 2nd St Unit 413
- 1130 N 2nd St Unit 313
- 1130 N 2nd St Unit 409






