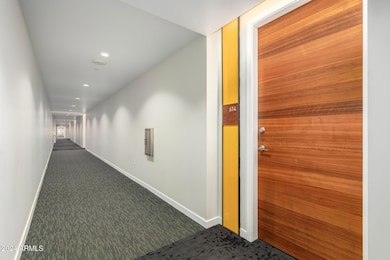
Portland on the Park 200 W Portland St Unit 614 Phoenix, AZ 85003
Downtown Phoenix NeighborhoodEstimated payment $4,589/month
Highlights
- Concierge
- Fitness Center
- Unit is on the top floor
- Phoenix Coding Academy Rated A
- Gated with Attendant
- 1-minute walk to Portland Parkway Park
About This Home
Experience urban living at its finest in this stunning north-facing 2-bed, 2-bath condo! Home exudes elegance with recessed lighting, tall ceilings, maple floors in common areas. Designed for everyday living & entertaining, you'll love the perfectly flowing open layout paired with floor-to-ceiling windows for tons of natural light! The gourmet kitchen boasts high-end SS appliances w/cooktop gas, modern cabinetry, quartz counters, and a waterfall island w/breakfast bar. Each bedroom is equipped w/lavish ensuite! You'll love the cozy balcony, offering breathtaking views of the Japanese Friendship Garden & surrounding mountains. **HOA covers internet, water, gas, trash, landscaping, personalized front desk service for any packages you receive AND HOA fees did not rise this yeag
Property Details
Home Type
- Condominium
Est. Annual Taxes
- $4,855
Year Built
- Built in 2016
Lot Details
- Two or More Common Walls
- Block Wall Fence
HOA Fees
- $752 Monthly HOA Fees
Parking
- 2 Car Garage
- Heated Garage
- Gated Parking
- Assigned Parking
- Community Parking Structure
Property Views
- City Lights
- Mountain
Home Design
- Contemporary Architecture
- Block Exterior
Interior Spaces
- 1,193 Sq Ft Home
- Ceiling height of 9 feet or more
- Double Pane Windows
- Tinted Windows
Kitchen
- Breakfast Bar
- Gas Cooktop
- Built-In Microwave
- Kitchen Island
Flooring
- Wood
- Carpet
- Tile
Bedrooms and Bathrooms
- 2 Bedrooms
- 2 Bathrooms
- Dual Vanity Sinks in Primary Bathroom
Accessible Home Design
- Pool Power Lift
- No Interior Steps
Outdoor Features
- Outdoor Storage
Location
- Unit is on the top floor
- Property is near public transit
- Property is near a bus stop
- The property is located in a historic district
Schools
- Kenilworth Elementary School
- Palo Verde Middle School
- Central High School
Utilities
- Cooling Available
- Heating Available
- High Speed Internet
- Cable TV Available
Listing and Financial Details
- Tax Lot 614
- Assessor Parcel Number 111-34-404
Community Details
Overview
- Association fees include insurance, sewer, pest control, cable TV, ground maintenance, (see remarks), street maintenance, gas, trash, water, maintenance exterior
- First Service Resid. Association, Phone Number (602) 831-2280
- High-Rise Condominium
- Built by UEB
- Portland On The Park Condominiums 1St Amd Subdivision
- 15-Story Property
Recreation
- Bike Trail
Additional Features
- Concierge
- Gated with Attendant
Map
About Portland on the Park
Home Values in the Area
Average Home Value in this Area
Tax History
| Year | Tax Paid | Tax Assessment Tax Assessment Total Assessment is a certain percentage of the fair market value that is determined by local assessors to be the total taxable value of land and additions on the property. | Land | Improvement |
|---|---|---|---|---|
| 2025 | $4,909 | $41,192 | -- | -- |
| 2024 | $4,855 | $39,231 | -- | -- |
| 2023 | $4,855 | $48,970 | $9,790 | $39,180 |
| 2022 | $4,661 | $41,700 | $8,340 | $33,360 |
| 2021 | $4,656 | $41,050 | $8,210 | $32,840 |
| 2020 | $4,722 | $37,100 | $7,420 | $29,680 |
| 2019 | $4,724 | $36,830 | $7,360 | $29,470 |
| 2018 | $4,640 | $29,670 | $5,930 | $23,740 |
| 2017 | $3,027 | $25,150 | $5,030 | $20,120 |
Property History
| Date | Event | Price | Change | Sq Ft Price |
|---|---|---|---|---|
| 04/24/2025 04/24/25 | Price Changed | $614,900 | -4.7% | $515 / Sq Ft |
| 04/10/2025 04/10/25 | Price Changed | $644,900 | -2.3% | $541 / Sq Ft |
| 03/21/2025 03/21/25 | Price Changed | $659,999 | -2.9% | $553 / Sq Ft |
| 03/07/2025 03/07/25 | Price Changed | $679,900 | -2.7% | $570 / Sq Ft |
| 02/27/2025 02/27/25 | Price Changed | $699,000 | -3.6% | $586 / Sq Ft |
| 01/30/2025 01/30/25 | Price Changed | $725,000 | -3.3% | $608 / Sq Ft |
| 11/25/2024 11/25/24 | For Sale | $750,000 | -- | $629 / Sq Ft |
Deed History
| Date | Type | Sale Price | Title Company |
|---|---|---|---|
| Special Warranty Deed | $445,000 | Fidelity Natl Title Agency I |
Mortgage History
| Date | Status | Loan Amount | Loan Type |
|---|---|---|---|
| Previous Owner | $387,400 | New Conventional | |
| Previous Owner | $400,500 | New Conventional |
Similar Homes in the area
Source: Arizona Regional Multiple Listing Service (ARMLS)
MLS Number: 6783545
APN: 111-34-404
- 200 W Portland St Unit 820
- 200 W Portland St Unit 821
- 200 W Portland St Unit 1222
- 200 W Portland St Unit 324
- 200 W Portland St Unit 1217
- 200 W Portland St Unit 1312
- 200 W Portland St Unit 715
- 200 W Portland St Unit 1011
- 200 W Portland St Unit 614
- 100 W Portland St Unit 306
- 100 W Portland St Unit 401
- 231 W Portland St
- 845 N 2nd Ave
- 0000 N 3rd Ave
- 304 W Roosevelt St Unit 102
- 825 N 2nd Ave
- 1130 N 2nd St Unit 103
- 1130 N 2nd St Unit 413
- 1130 N 2nd St Unit 313
- 1130 N 2nd St Unit 409






