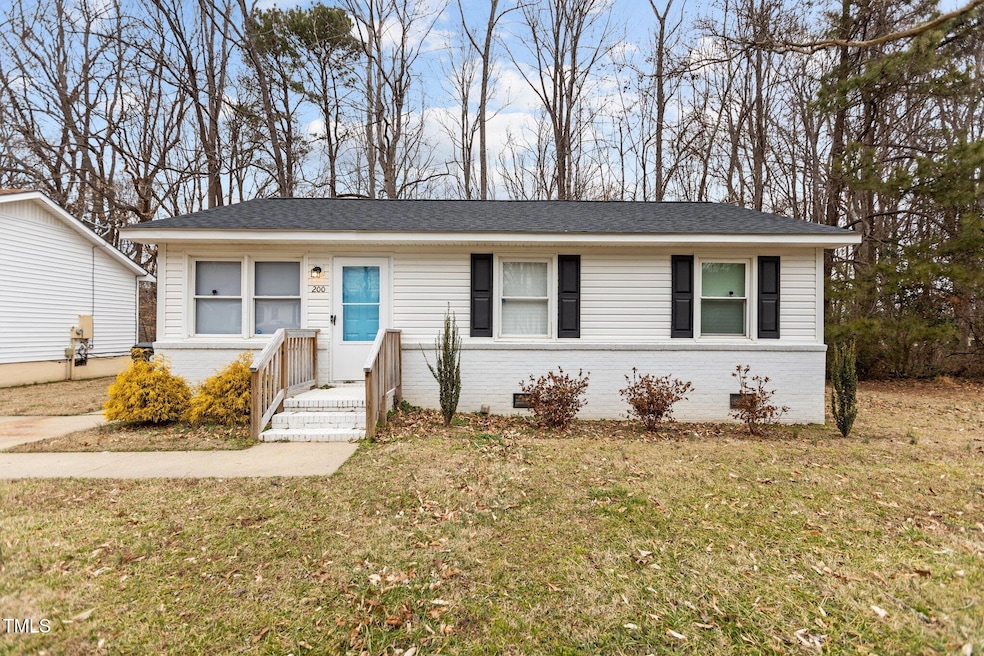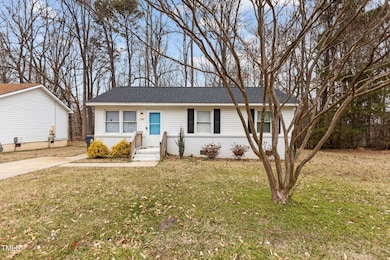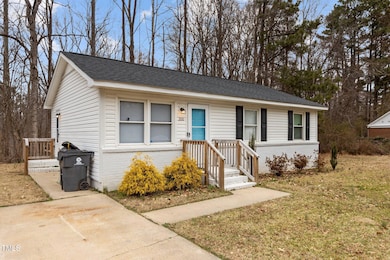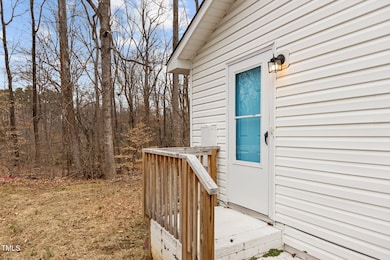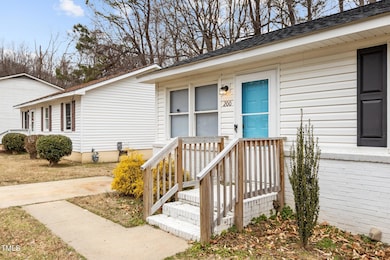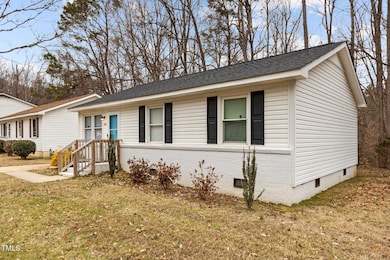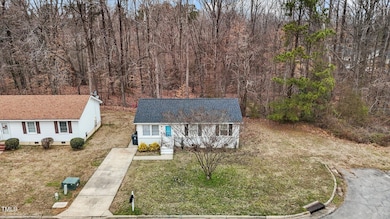
200 W Westbury Dr Oxford, NC 27565
Estimated payment $1,429/month
Highlights
- A-Frame Home
- Bathtub with Shower
- Forced Air Heating and Cooling System
- No HOA
- Luxury Vinyl Tile Flooring
- 1-Story Property
About This Home
This adorable three-bedroom one bath home is waiting for you to settle in and call it HOME!
Conveniently located to grocery shopping, the Interstate, hospital and doctors' offices, restaurants and shops, this home has several updates and is on a corner lot. Boasting a storage room attached to the outside of the home to store your grills and summer toys.
LVP flooring throughout, freshly painted and the kitchen offers solid surface counter tops.
Stainless Steel microwave and dishwasher as well as a washer and dryer that convey. You absolutely do NOT want to miss this little gem!
Schedule your showing TODAY because this one will not last long!
***Buyer should confirm school district as there are multiple schools that can be attended***
Home Details
Home Type
- Single Family
Est. Annual Taxes
- $2,139
Year Built
- Built in 1971 | Remodeled
Lot Details
- 7,841 Sq Ft Lot
Home Design
- A-Frame Home
- Brick Exterior Construction
- Brick Foundation
- Block Foundation
- Architectural Shingle Roof
- Vinyl Siding
- Lead Paint Disclosure
Interior Spaces
- 864 Sq Ft Home
- 1-Story Property
- Luxury Vinyl Tile Flooring
Kitchen
- Microwave
- Dishwasher
Bedrooms and Bathrooms
- 3 Bedrooms
- 1 Full Bathroom
- Bathtub with Shower
Laundry
- Dryer
- Washer
Parking
- 3 Parking Spaces
- Paved Parking
- 3 Open Parking Spaces
Schools
- West Oxford Elementary School
- N Granville Middle School
- Webb High School
Utilities
- Forced Air Heating and Cooling System
- Heat Pump System
Community Details
- No Home Owners Association
- Westbury Subdivision
Listing and Financial Details
- Notice Of Default
- Assessor Parcel Number 191420901456
Map
Home Values in the Area
Average Home Value in this Area
Tax History
| Year | Tax Paid | Tax Assessment Tax Assessment Total Assessment is a certain percentage of the fair market value that is determined by local assessors to be the total taxable value of land and additions on the property. | Land | Improvement |
|---|---|---|---|---|
| 2024 | $906 | $178,785 | $18,000 | $160,785 |
| 2023 | $906 | $59,691 | $13,500 | $46,191 |
| 2022 | $908 | $59,691 | $13,500 | $46,191 |
| 2021 | $903 | $59,691 | $13,500 | $46,191 |
| 2020 | $903 | $59,691 | $13,500 | $46,191 |
| 2019 | $903 | $59,691 | $13,500 | $46,191 |
| 2018 | $903 | $59,691 | $13,500 | $46,191 |
| 2016 | $945 | $60,858 | $13,500 | $47,358 |
| 2015 | $910 | $60,858 | $13,500 | $47,358 |
| 2014 | $910 | $60,858 | $13,500 | $47,358 |
| 2013 | -- | $60,858 | $13,500 | $47,358 |
Property History
| Date | Event | Price | Change | Sq Ft Price |
|---|---|---|---|---|
| 03/20/2025 03/20/25 | Price Changed | $224,500 | -2.2% | $260 / Sq Ft |
| 02/27/2025 02/27/25 | Price Changed | $229,500 | -5.2% | $266 / Sq Ft |
| 02/12/2025 02/12/25 | Price Changed | $242,000 | -3.2% | $280 / Sq Ft |
| 02/07/2025 02/07/25 | For Sale | $250,000 | +35.1% | $289 / Sq Ft |
| 12/15/2023 12/15/23 | Off Market | $185,000 | -- | -- |
| 02/14/2023 02/14/23 | Sold | $185,000 | 0.0% | $214 / Sq Ft |
| 02/07/2023 02/07/23 | Pending | -- | -- | -- |
| 01/16/2023 01/16/23 | For Sale | $185,000 | 0.0% | $214 / Sq Ft |
| 11/27/2022 11/27/22 | Pending | -- | -- | -- |
| 11/21/2022 11/21/22 | Price Changed | $185,000 | -2.6% | $214 / Sq Ft |
| 11/11/2022 11/11/22 | Price Changed | $190,000 | -2.6% | $220 / Sq Ft |
| 10/20/2022 10/20/22 | For Sale | $195,000 | -- | $226 / Sq Ft |
Deed History
| Date | Type | Sale Price | Title Company |
|---|---|---|---|
| Deed | -- | None Listed On Document | |
| Warranty Deed | $185,000 | -- | |
| Warranty Deed | $113,000 | -- | |
| Warranty Deed | $95,000 | -- | |
| Deed | $160,000 | -- |
Mortgage History
| Date | Status | Loan Amount | Loan Type |
|---|---|---|---|
| Previous Owner | $185,000 | VA |
Similar Homes in Oxford, NC
Source: Doorify MLS
MLS Number: 10075295
APN: 13905
- 300 Grove St
- 0 College St Unit 10012661
- 119 Daniel St
- 105 Daniel St
- 512 Hicks Mill Rd
- 600 Hicks Mill Rd
- 120 W College St
- 102 Woodson St
- 734 Baker St
- 815 Goshen St
- 201 Lexington Park Dr
- 308 College St
- 309 College St
- 214 College St
- 206 Cardinal Ct
- 204 Cardinal Ct
- 900 Roxboro Rd
- 00 Salem Rd
- 509 Sunset Ave
- 103 Park Dr
