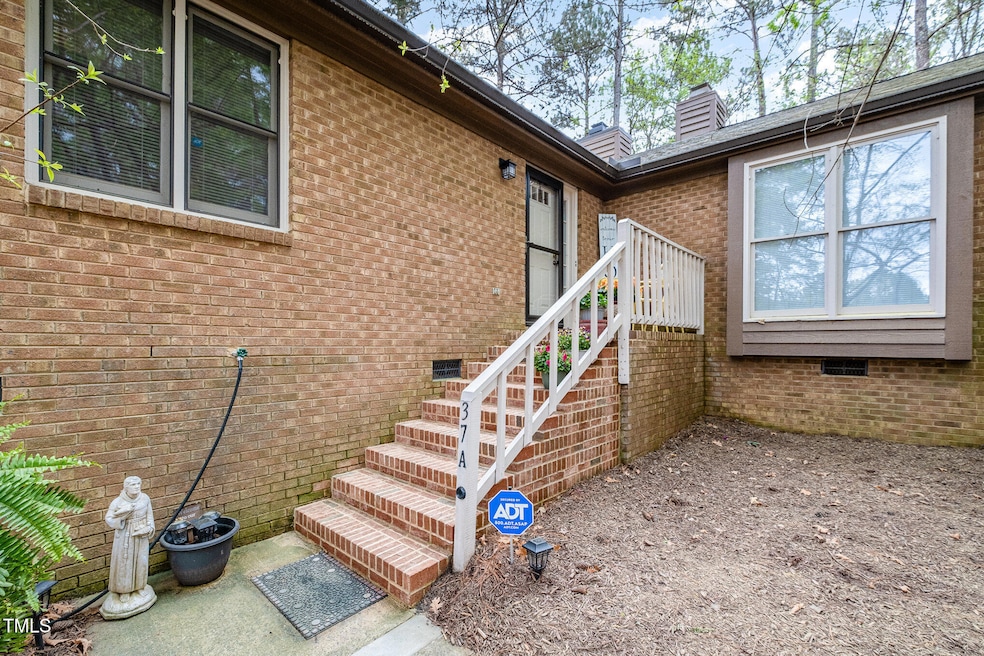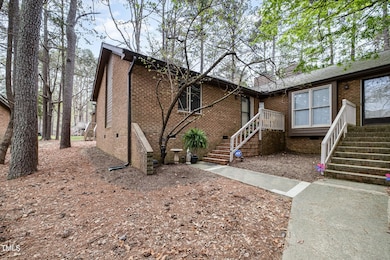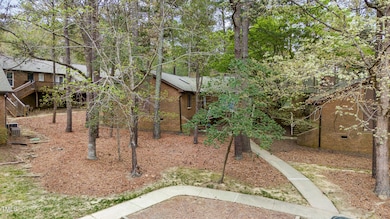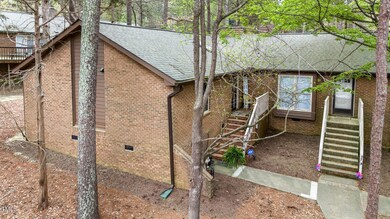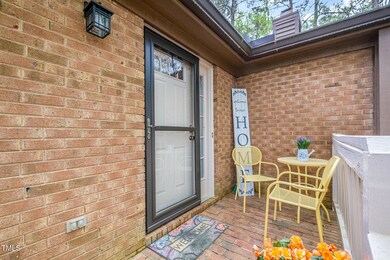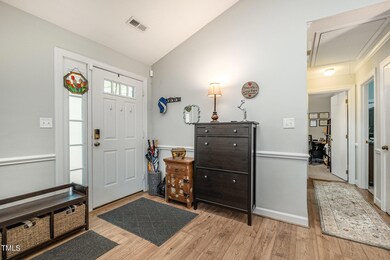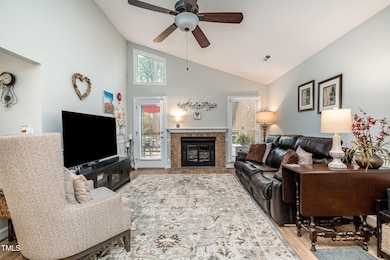
200 W Woodcroft Pkwy Unit 37a Durham, NC 27713
Woodcroft NeighborhoodEstimated payment $2,074/month
Highlights
- Open Floorplan
- Transitional Architecture
- High Ceiling
- Deck
- End Unit
- Granite Countertops
About This Home
This beautifully UPDATED Townhome in the sought-after WOODCROFT Homesplace community offers modern upgrades and thoughtful CUSTOM features, to include New LUXURY VINYL flooring in the Family Room, Dining Area, Kitchen, and Hallway; Custom Built Shoe Cabinet in Family Room, Fireplace; Updated Kitchen with Granite counters, TILE Backsplash, Stainless Steel Appliances to include the Refrigerator; CUSTOM BUILT PANTRY for added kitchen storage; CUSTOM ROLL OUT DRAWERS in lower kitchen cabinets for convenience; Cozy Dining area; CUSTOM BUILT BARN DOOR for the laundry area; NEW BLINDS in the Family Room, Dining Area, and Kitchen; Primary Bedroom with CUSTOM BUILT CLOSET for optimized organization; Walk-in Shower; RENOVATED secondary bathroom with a NEW WALK-IN SHOWER, BENCH SEATING to enjoy the sounds of nature: additional storage; Easy access to the Woodcroft Swim and Tennis Club, a private membership-based club offering excellent recreational amenities; WALKING TRAILS throughout Woodcroft to explore; Don't miss this opportunity to own a stylish and updated townhome in a prime location, minutes to local COFFEE Shops, Restaurants, Grocery stores, DUKE & UNC!!!!
Townhouse Details
Home Type
- Townhome
Est. Annual Taxes
- $2,052
Year Built
- Built in 1984
Lot Details
- 1,742 Sq Ft Lot
- End Unit
- 1 Common Wall
HOA Fees
Home Design
- Transitional Architecture
- Brick Veneer
- Brick Foundation
- Shingle Roof
Interior Spaces
- 1,074 Sq Ft Home
- 1-Story Property
- Open Floorplan
- Built-In Features
- Smooth Ceilings
- High Ceiling
- Ceiling Fan
- Propane Fireplace
- Family Room with Fireplace
- Combination Kitchen and Dining Room
- Basement
- Crawl Space
- Pull Down Stairs to Attic
Kitchen
- Electric Range
- Microwave
- Dishwasher
- Stainless Steel Appliances
- Granite Countertops
Flooring
- Carpet
- Luxury Vinyl Tile
Bedrooms and Bathrooms
- 2 Bedrooms
- 2 Full Bathrooms
- Primary bathroom on main floor
- Walk-in Shower
Laundry
- Laundry on main level
- Laundry in Kitchen
Parking
- 2 Parking Spaces
- Paved Parking
- Additional Parking
- 2 Open Parking Spaces
- Parking Lot
- Unassigned Parking
Outdoor Features
- Deck
- Front Porch
Schools
- Southwest Elementary School
- Githens Middle School
- Jordan High School
Utilities
- Forced Air Heating and Cooling System
- Electric Water Heater
Listing and Financial Details
- Assessor Parcel Number 0729-01-2456
Community Details
Overview
- Association fees include ground maintenance, road maintenance
- Community Association Management Association, Phone Number (919) 403-1400
- Woodcroft Subdivision
- Maintained Community
Recreation
- Community Pool
- Trails
Map
Home Values in the Area
Average Home Value in this Area
Tax History
| Year | Tax Paid | Tax Assessment Tax Assessment Total Assessment is a certain percentage of the fair market value that is determined by local assessors to be the total taxable value of land and additions on the property. | Land | Improvement |
|---|---|---|---|---|
| 2024 | $2,052 | $147,101 | $30,000 | $117,101 |
| 2023 | $1,927 | $147,101 | $30,000 | $117,101 |
| 2022 | $1,883 | $147,101 | $30,000 | $117,101 |
| 2021 | $1,874 | $147,101 | $30,000 | $117,101 |
| 2020 | $1,830 | $147,101 | $30,000 | $117,101 |
| 2019 | $1,830 | $147,101 | $30,000 | $117,101 |
| 2018 | $1,682 | $124,003 | $23,000 | $101,003 |
| 2017 | $1,670 | $124,003 | $23,000 | $101,003 |
| 2016 | $1,613 | $131,003 | $30,000 | $101,003 |
| 2015 | $1,612 | $116,452 | $25,300 | $91,152 |
| 2014 | $1,612 | $116,452 | $25,300 | $91,152 |
Property History
| Date | Event | Price | Change | Sq Ft Price |
|---|---|---|---|---|
| 04/05/2025 04/05/25 | Pending | -- | -- | -- |
| 04/04/2025 04/04/25 | For Sale | $298,500 | -- | $278 / Sq Ft |
Deed History
| Date | Type | Sale Price | Title Company |
|---|---|---|---|
| Warranty Deed | $178,500 | None Available | |
| Warranty Deed | $111,000 | None Available | |
| Warranty Deed | -- | None Available | |
| Warranty Deed | $125,000 | None Available |
Mortgage History
| Date | Status | Loan Amount | Loan Type |
|---|---|---|---|
| Open | $216,697 | VA | |
| Closed | $174,312 | VA | |
| Closed | $172,000 | VA | |
| Previous Owner | $107,670 | New Conventional | |
| Previous Owner | $116,333 | FHA | |
| Previous Owner | $123,068 | FHA |
Similar Homes in Durham, NC
Source: Doorify MLS
MLS Number: 10086979
APN: 148328
- 200 W Woodcroft Pkwy Unit 37a
- 111 Nuttree Way
- 5500 Fortunes Ridge Dr Unit 82B
- 5500 Fortunes Ridge Dr Unit 72A
- 500 W Woodcroft Pkwy Unit 17c
- 500 W Woodcroft Pkwy Unit 13d
- 500 W Woodcroft Pkwy
- 500 W Woodcroft Pkwy Unit 16d
- 500 W Woodcroft Pkwy Unit 8c
- 6 Preakness Dr
- 12 Citation Dr
- 4 Applewood Square
- 4815 Fortunes Ridge Dr
- 707 Cross Timbers Dr
- 706 Sleepy Creek Dr
- 6 Landover Ct
- 7 Wythebrook Ln
- 3706 Chimney Ridge Place Unit 201
- 3805 Chimney Ridge Place Unit 3
- 3805 Chimney Ridge Place Unit 8
