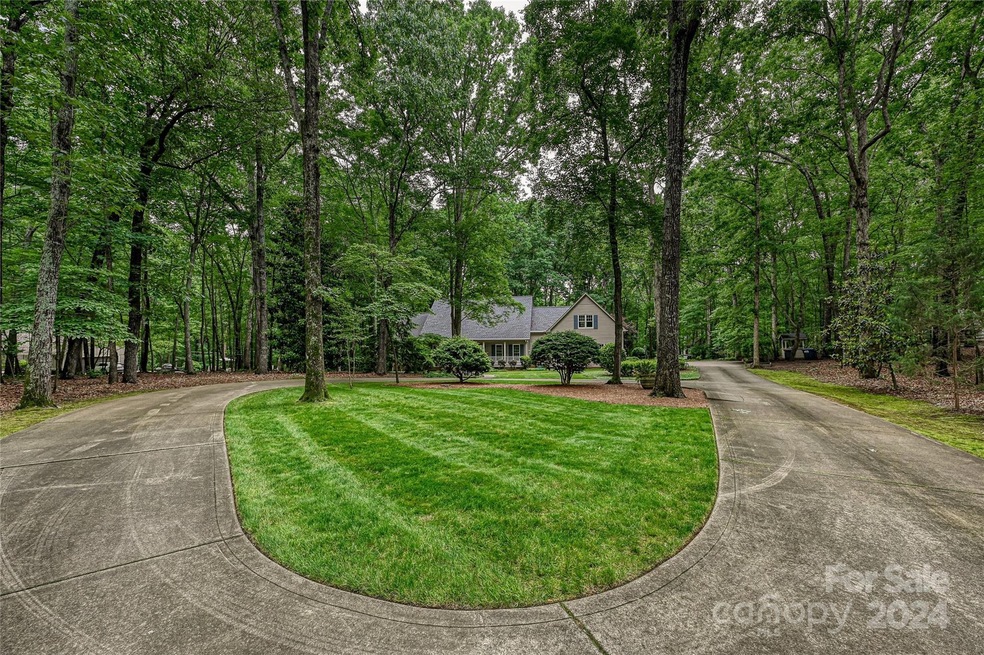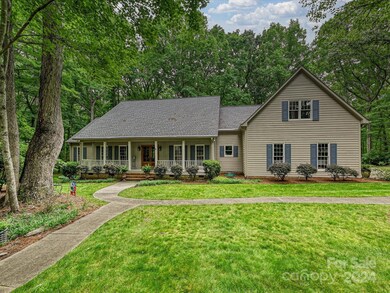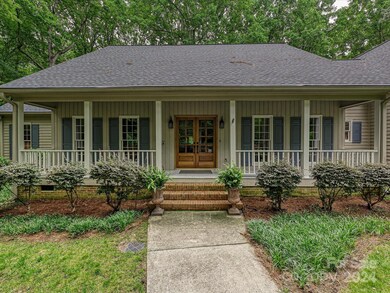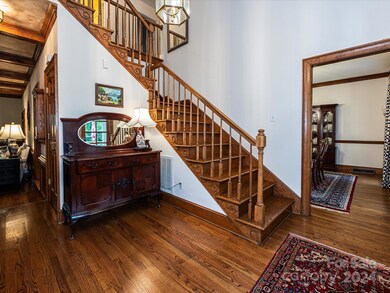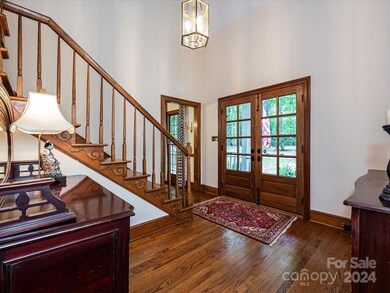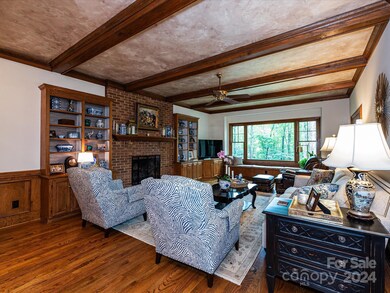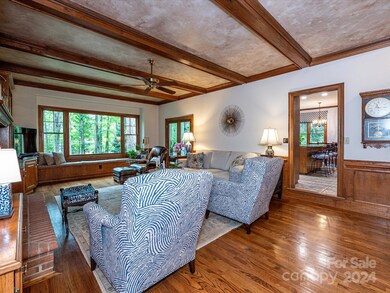
200 Wellington Dr Matthews, NC 28104
Wellington Woods NeighborhoodHighlights
- Private Lot
- Wooded Lot
- Wood Flooring
- Antioch Elementary School Rated A
- Outdoor Fireplace
- Farmhouse Style Home
About This Home
As of October 2024Immaculate Cape Cod home on beautiful 2.5 acre lot. Entering the property notice the ease of the front circular driveway as well as expanded parking and recreation areas at garage entrance. Through the covered front porch entrance find the two story foyer and hardwoods throughout the main floor. The owners love the main floor primary bedroom with remodeled bath, double closets and private office area. Formal dining room, kitchen with breakfast area overlooking screened porch and huge great room with fireplace, wet bar and rear views of the private backyard all on the main floor. Upper level has a large bonus room, bedroom suite with spacious bath, two large bedrooms with hall bath and 200+ feet of walk-in storage. The outside living area is simply outstanding. Multiple levels of Bluestone patios with massive stone fireplace, irrigated ponds beautifully landscaped offer many options for peaceful relaxation. Also out back are separate firepit, wired workshop all in this serene setting.
Last Agent to Sell the Property
Keller Williams South Park Brokerage Email: Hank.Williams@kw.com License #256228

Home Details
Home Type
- Single Family
Est. Annual Taxes
- $3,503
Year Built
- Built in 1985
Lot Details
- Lot Dimensions are 240x427x241x424
- Private Lot
- Wooded Lot
- Property is zoned AM7
HOA Fees
- $4 Monthly HOA Fees
Parking
- 2 Car Attached Garage
- Workshop in Garage
- Garage Door Opener
- Circular Driveway
- 8 Open Parking Spaces
Home Design
- Farmhouse Style Home
- Rough-Sawn Siding
Interior Spaces
- 2-Story Property
- Wet Bar
- Fireplace With Gas Starter
- Insulated Windows
- French Doors
- Mud Room
- Entrance Foyer
- Great Room with Fireplace
- Screened Porch
- Crawl Space
- Laundry Room
Kitchen
- Double Oven
- Dishwasher
- Kitchen Island
- Disposal
Flooring
- Wood
- Tile
Bedrooms and Bathrooms
- Walk-In Closet
Outdoor Features
- Outdoor Fireplace
- Terrace
- Fire Pit
- Separate Outdoor Workshop
- Outbuilding
Schools
- Antioch Elementary School
- Weddington Middle School
- Weddington High School
Utilities
- Central Air
- Heat Pump System
- Propane
- Septic Tank
- Cable TV Available
Community Details
- Voluntary home owners association
- Wellington Woods Subdivision
Listing and Financial Details
- Assessor Parcel Number 07-138-047
Map
Home Values in the Area
Average Home Value in this Area
Property History
| Date | Event | Price | Change | Sq Ft Price |
|---|---|---|---|---|
| 10/02/2024 10/02/24 | Sold | $900,000 | +5.9% | $245 / Sq Ft |
| 08/09/2024 08/09/24 | Pending | -- | -- | -- |
| 08/08/2024 08/08/24 | For Sale | $850,000 | -- | $232 / Sq Ft |
Tax History
| Year | Tax Paid | Tax Assessment Tax Assessment Total Assessment is a certain percentage of the fair market value that is determined by local assessors to be the total taxable value of land and additions on the property. | Land | Improvement |
|---|---|---|---|---|
| 2024 | $3,503 | $496,100 | $75,100 | $421,000 |
| 2023 | $3,140 | $496,100 | $75,100 | $421,000 |
| 2022 | $3,155 | $496,100 | $75,100 | $421,000 |
| 2021 | $3,155 | $496,100 | $75,100 | $421,000 |
| 2020 | $2,818 | $385,590 | $75,590 | $310,000 |
| 2019 | $3,019 | $385,590 | $75,590 | $310,000 |
| 2018 | $2,818 | $385,590 | $75,590 | $310,000 |
| 2017 | $3,012 | $385,600 | $75,600 | $310,000 |
| 2016 | $2,874 | $374,890 | $75,590 | $299,300 |
| 2015 | $2,911 | $374,890 | $75,590 | $299,300 |
| 2014 | $2,533 | $365,930 | $150,200 | $215,730 |
Mortgage History
| Date | Status | Loan Amount | Loan Type |
|---|---|---|---|
| Open | $675,000 | New Conventional | |
| Closed | $650,000 | Credit Line Revolving | |
| Previous Owner | $110,157 | Stand Alone Second | |
| Previous Owner | $110,000 | Credit Line Revolving | |
| Previous Owner | $100,000 | Credit Line Revolving | |
| Previous Owner | $235,883 | Unknown |
Deed History
| Date | Type | Sale Price | Title Company |
|---|---|---|---|
| Warranty Deed | $900,000 | Chicago Title |
Similar Homes in Matthews, NC
Source: Canopy MLS (Canopy Realtor® Association)
MLS Number: 4153688
APN: 07-138-047
- 109 Canterbury Ln
- Lot 26 Oxford Terrace
- 124 Canterbury Ln
- 1004 Rocking Horse Rd
- 530 Dovefield Dr
- 1112 Augustus Beamon Dr
- 1332 Augustus Beamon Dr
- 212 Horn Tassel Ct
- 2019 Puddle Pond Rd
- 2018 Puddle Pond Rd
- 2010 Puddle Pond Rd
- 2023 Puddle Pond Rd
- 2014 Puddle Pond Rd
- 2022 Puddle Pond Rd
- 2034 Puddle Pond Rd Unit LOT 563
- 2027 Puddle Pond Rd
- 3124 Waxhaw Indian Trail Rd
- 3124 Waxhaw Indian Trail Rd
- 3124 Waxhaw Indian Trail Rd
- 3124 Waxhaw Indian Trail Rd
