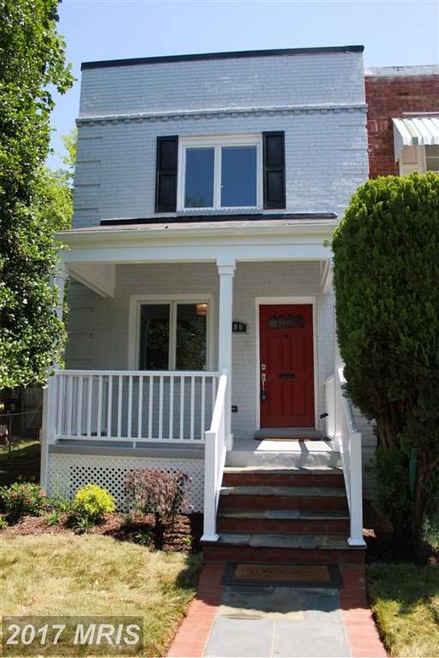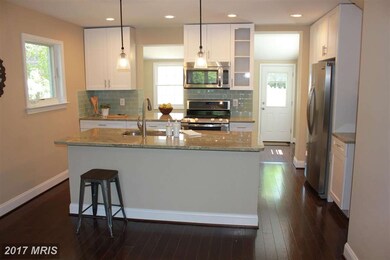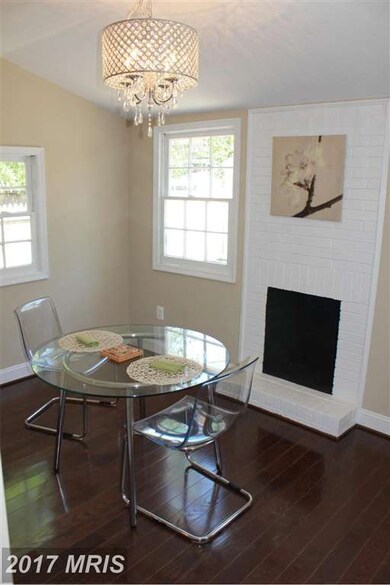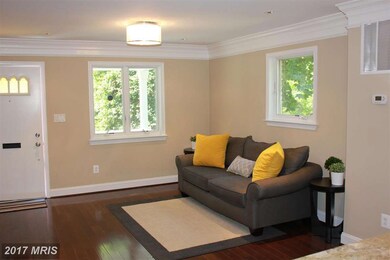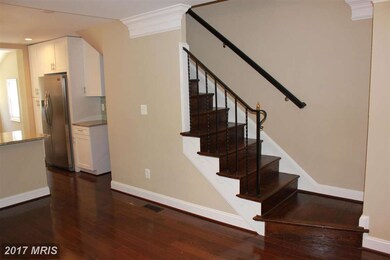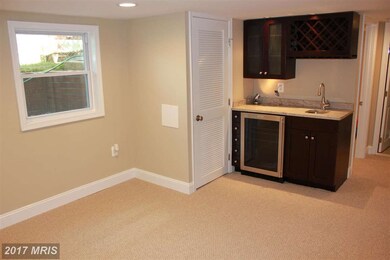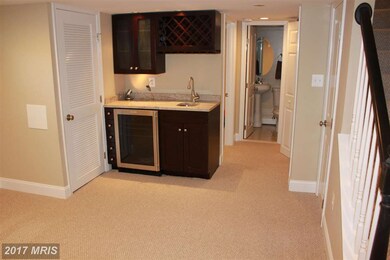
200 Wesmond Dr Alexandria, VA 22305
Potomac West NeighborhoodHighlights
- View of Trees or Woods
- Traditional Floor Plan
- Wood Flooring
- Wooded Lot
- Traditional Architecture
- 2-minute walk to Lynhaven Gateway Park
About This Home
As of April 2025Back on the market due to buyer financing*Rare find Lynhaven* 2 car tandem garage*Main lvl addition*3 Bedrooms 2 Baths*Stunning redone top 2 bottom. Separate Dining Rm*Kitchw/granite &SS frig, Cooktop, Dishwasher, Built-in Micro*Hardwood floors-2 level*New Bathrms/w Ceramic Tile*Granite vanities*Fully Finished L/L w/Bedroom*full Bth & Laundry Rm*Walk to Potomac Yard,Metro,Shops & Grocery Stores*
Townhouse Details
Home Type
- Townhome
Est. Annual Taxes
- $4,621
Year Built
- Built in 1942 | Remodeled in 2015
Lot Details
- 2,846 Sq Ft Lot
- 1 Common Wall
- Privacy Fence
- Back Yard Fenced
- Landscaped
- Wooded Lot
- Property is in very good condition
Parking
- 2 Car Detached Garage
- Rear-Facing Garage
- Garage Door Opener
- On-Street Parking
Home Design
- Traditional Architecture
- Bump-Outs
- Brick Exterior Construction
- Rubber Roof
Interior Spaces
- 2,846 Sq Ft Home
- Property has 3 Levels
- Traditional Floor Plan
- Wet Bar
- Crown Molding
- Recessed Lighting
- Fireplace With Glass Doors
- Fireplace Mantel
- Double Pane Windows
- ENERGY STAR Qualified Windows
- Insulated Windows
- Window Screens
- ENERGY STAR Qualified Doors
- Insulated Doors
- Six Panel Doors
- Entrance Foyer
- Living Room
- Dining Room
- Workshop
- Storage Room
- Wood Flooring
- Views of Woods
Kitchen
- Galley Kitchen
- Double Self-Cleaning Oven
- Gas Oven or Range
- Stove
- Range Hood
- Microwave
- Extra Refrigerator or Freezer
- ENERGY STAR Qualified Freezer
- Ice Maker
- ENERGY STAR Qualified Dishwasher
- Kitchen Island
- Upgraded Countertops
- Disposal
Bedrooms and Bathrooms
- 3 Bedrooms
- En-Suite Primary Bedroom
- 2 Full Bathrooms
- Dual Flush Toilets
Laundry
- Laundry Room
- Front Loading Dryer
- ENERGY STAR Qualified Washer
Finished Basement
- Heated Basement
- Basement Fills Entire Space Under The House
- Sump Pump
- Space For Rooms
- Basement Windows
Home Security
Eco-Friendly Details
- Energy-Efficient Construction
- Energy-Efficient HVAC
- Energy-Efficient Lighting
Outdoor Features
- Patio
- Outdoor Storage
- Porch
Schools
- Cora Kelly Magnet Elementary School
- George Washington Middle School
- Alexandria City High School
Utilities
- Central Heating and Cooling System
- Vented Exhaust Fan
- High-Efficiency Water Heater
- Natural Gas Water Heater
- Cable TV Available
Listing and Financial Details
- Tax Lot 22
- Assessor Parcel Number 14170000
Community Details
Overview
- No Home Owners Association
- Lynhaven Community
- Lynhaven Subdivision
Recreation
- Community Playground
Security
- Storm Windows
- Storm Doors
- Carbon Monoxide Detectors
- Fire and Smoke Detector
Map
Home Values in the Area
Average Home Value in this Area
Property History
| Date | Event | Price | Change | Sq Ft Price |
|---|---|---|---|---|
| 04/21/2025 04/21/25 | Sold | $860,000 | +11.0% | $630 / Sq Ft |
| 03/31/2025 03/31/25 | Pending | -- | -- | -- |
| 03/27/2025 03/27/25 | For Sale | $775,000 | +43.5% | $568 / Sq Ft |
| 07/31/2015 07/31/15 | Sold | $540,000 | -1.3% | $190 / Sq Ft |
| 07/02/2015 07/02/15 | Pending | -- | -- | -- |
| 06/30/2015 06/30/15 | For Sale | $547,000 | 0.0% | $192 / Sq Ft |
| 06/04/2015 06/04/15 | Pending | -- | -- | -- |
| 05/29/2015 05/29/15 | For Sale | $547,000 | +1.3% | $192 / Sq Ft |
| 05/28/2015 05/28/15 | Off Market | $540,000 | -- | -- |
| 05/28/2015 05/28/15 | For Sale | $547,000 | +54.1% | $192 / Sq Ft |
| 12/16/2014 12/16/14 | Sold | $355,000 | -9.0% | $298 / Sq Ft |
| 12/10/2014 12/10/14 | Pending | -- | -- | -- |
| 12/05/2014 12/05/14 | For Sale | $389,900 | +9.8% | $327 / Sq Ft |
| 11/20/2014 11/20/14 | Off Market | $355,000 | -- | -- |
| 11/20/2014 11/20/14 | For Sale | $399,900 | -- | $335 / Sq Ft |
Tax History
| Year | Tax Paid | Tax Assessment Tax Assessment Total Assessment is a certain percentage of the fair market value that is determined by local assessors to be the total taxable value of land and additions on the property. | Land | Improvement |
|---|---|---|---|---|
| 2024 | -- | $772,919 | $411,786 | $361,133 |
| 2023 | $0 | $772,919 | $411,786 | $361,133 |
| 2022 | $833 | $748,719 | $387,586 | $361,133 |
| 2021 | $7,920 | $713,484 | $352,351 | $361,133 |
| 2020 | $7,248 | $681,452 | $320,319 | $361,133 |
| 2019 | $7,248 | $641,385 | $280,252 | $361,133 |
| 2018 | $7,248 | $641,385 | $280,252 | $361,133 |
| 2017 | $6,653 | $588,717 | $254,755 | $333,962 |
| 2016 | $5,940 | $553,579 | $219,617 | $333,962 |
| 2015 | $4,664 | $447,211 | $199,462 | $247,749 |
| 2014 | -- | $443,073 | $193,652 | $249,421 |
Mortgage History
| Date | Status | Loan Amount | Loan Type |
|---|---|---|---|
| Open | $605,700 | Stand Alone Refi Refinance Of Original Loan | |
| Closed | $599,900 | VA | |
| Previous Owner | $96,000 | Credit Line Revolving | |
| Previous Owner | $417,000 | New Conventional | |
| Previous Owner | $564,000 | Reverse Mortgage Home Equity Conversion Mortgage | |
| Previous Owner | $472,500 | Reverse Mortgage Home Equity Conversion Mortgage | |
| Previous Owner | $337,500 | Reverse Mortgage Home Equity Conversion Mortgage |
Deed History
| Date | Type | Sale Price | Title Company |
|---|---|---|---|
| Interfamily Deed Transfer | -- | None Available | |
| Warranty Deed | $599,900 | Champion Title & Stlmnts Inc | |
| Warranty Deed | $540,000 | -- | |
| Warranty Deed | $355,000 | -- |
Similar Homes in Alexandria, VA
Source: Bright MLS
MLS Number: 1000494375
APN: 016.03-03-17
- 255 Evans Ln
- 140 Lynhaven Dr
- 226 Lynhaven Dr
- 39 E Reed Ave
- 20 Auburn Ct Unit B
- 317 Laverne Ave
- 3307 Commonwealth Ave Unit C
- 6 W Glebe Rd
- 3100 Wilson Ave
- 403a Hume Ave Unit A
- 319 Hume Ave
- 409 E Raymond Ave Unit 8
- 297 E Raymond Ave
- 127 W Reed Ave
- 143 W Reed Ave
- 3609 Edison St
- 30 Kennedy St
- 1 Ancell St
- 2933 Hickory St
- 701 Swann Ave Unit 604
