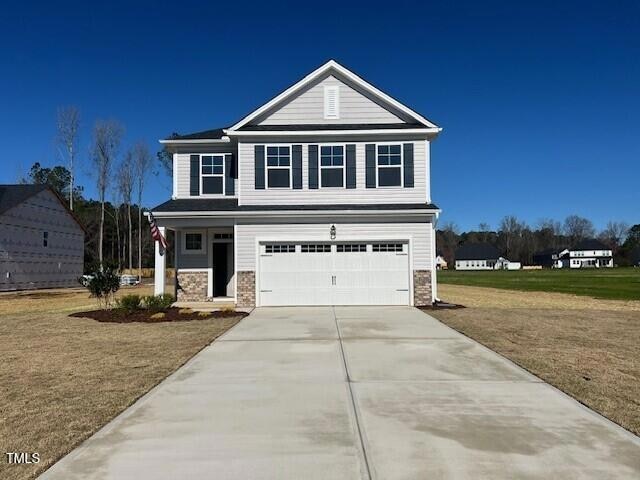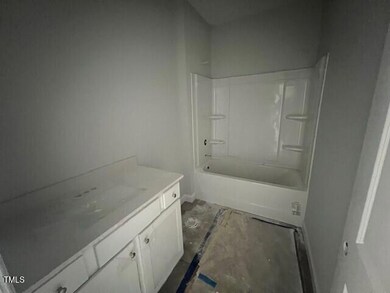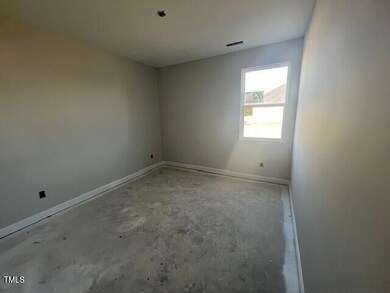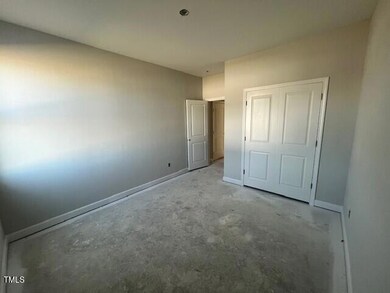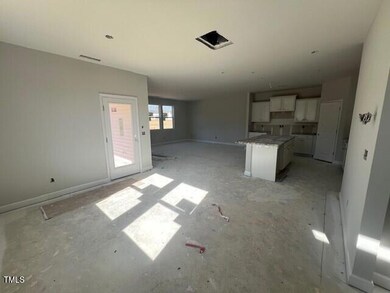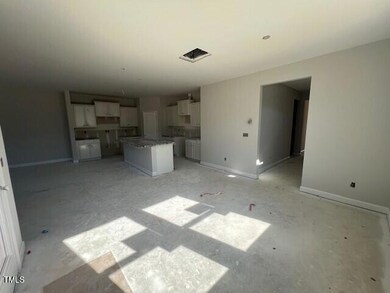
200 Wild Turkey Way Lillington, NC 27546
Estimated payment $2,616/month
Highlights
- New Construction
- Traditional Architecture
- Loft
- Open Floorplan
- Main Floor Bedroom
- Granite Countertops
About This Home
Up to $10,000 towards closing costs OR special financing available. Contact us for details. Discover the charm of ''The Preston B,'' a spacious two-story design nestled in the coveted Wellers Knoll neighborhood. Boasting 2,870 square feet of expertly crafted living space, this home is set for completion in April 2025. Featuring 4 bedrooms, 3 baths, and a 2-car garage, this home effortlessly blends style with functionality. The heart of the home has an inviting kitchen, complete with granite countertops, an oversized island, and sleek white cabinets. The main level includes a desirable guest suite for added convenience. Upstairs, enjoy the versatility of the oversized loft and the luxurious private owner's suite with double-door entry, separate vanities, and a spacious closet. Additional features include a covered patio for outdoor enjoyment, and a flex room for personalized use. Large homesites and first-floor guest suites enhance the appeal of this vibrant community.
Open House Schedule
-
Saturday, April 26, 202511:00 am to 5:00 pm4/26/2025 11:00:00 AM +00:004/26/2025 5:00:00 PM +00:00Add to Calendar
-
Sunday, April 27, 20251:00 to 6:00 pm4/27/2025 1:00:00 PM +00:004/27/2025 6:00:00 PM +00:00Add to Calendar
Home Details
Home Type
- Single Family
Year Built
- Built in 2025 | New Construction
Lot Details
- 0.72 Acre Lot
- Cul-De-Sac
- Landscaped
- Level Lot
- Cleared Lot
HOA Fees
- $125 Monthly HOA Fees
Parking
- 2 Car Attached Garage
- Front Facing Garage
- Garage Door Opener
- Private Driveway
Home Design
- Home is estimated to be completed on 3/15/25
- Traditional Architecture
- Brick or Stone Mason
- Slab Foundation
- Frame Construction
- Architectural Shingle Roof
- Board and Batten Siding
- Vinyl Siding
- Stone
Interior Spaces
- 2,870 Sq Ft Home
- 2-Story Property
- Open Floorplan
- Wired For Data
- Smooth Ceilings
- Window Screens
- Entrance Foyer
- Family Room
- Breakfast Room
- Loft
- Pull Down Stairs to Attic
Kitchen
- Electric Range
- Microwave
- Dishwasher
- Stainless Steel Appliances
- Kitchen Island
- Granite Countertops
Flooring
- Tile
- Luxury Vinyl Tile
- Vinyl
Bedrooms and Bathrooms
- 4 Bedrooms
- Main Floor Bedroom
- Walk-In Closet
- 3 Full Bathrooms
- Double Vanity
- Bathtub with Shower
- Walk-in Shower
Laundry
- Laundry Room
- Laundry on upper level
- Sink Near Laundry
Home Security
- Carbon Monoxide Detectors
- Fire and Smoke Detector
Outdoor Features
- Covered patio or porch
Schools
- Boone Trail Elementary School
- West Harnett Middle School
- West Harnett High School
Utilities
- Forced Air Zoned Heating and Cooling System
- Septic Tank
- High Speed Internet
Community Details
- Association fees include cable TV, internet, storm water maintenance, trash
- Charleston Management Association, Phone Number (919) 847-3003
- Built by Davidson Homes
- Wellers Knoll Subdivision, Preston A Floorplan
Listing and Financial Details
- Home warranty included in the sale of the property
- Assessor Parcel Number 61
Map
Home Values in the Area
Average Home Value in this Area
Property History
| Date | Event | Price | Change | Sq Ft Price |
|---|---|---|---|---|
| 03/30/2025 03/30/25 | Pending | -- | -- | -- |
| 03/27/2025 03/27/25 | Price Changed | $379,001 | 0.0% | $132 / Sq Ft |
| 03/13/2025 03/13/25 | Price Changed | $379,000 | 0.0% | $132 / Sq Ft |
| 03/06/2025 03/06/25 | Price Changed | $379,001 | 0.0% | $132 / Sq Ft |
| 02/04/2025 02/04/25 | For Sale | $379,000 | -- | $132 / Sq Ft |
Similar Homes in Lillington, NC
Source: Doorify MLS
MLS Number: 10074582
- 120 Wild Turkey Way
- 200 Wild Turkey Way
- 65 Wild Turkey Way
- 432 Old Fashioned Way
- 173 Wild Turkey Way
- 211 Wild Turkey Way
- 176 Van Winkle St
- 381 Old Fashioned Way
- 303 Old Fashioned Way
- 22 Van Winkle St
- 42 Blanton Ct
- 104 Exie Place
- 4271 McDougald Rd
- 59 Holly Grove Ln
- 60 Holly Grove Ln
- 376 Beacon Hill Rd
- 544 Duncan Creek Rd Unit 151
- 57 Shiloh Dr
- 39 Shiloh Dr
- 19 Shiloh Dr
