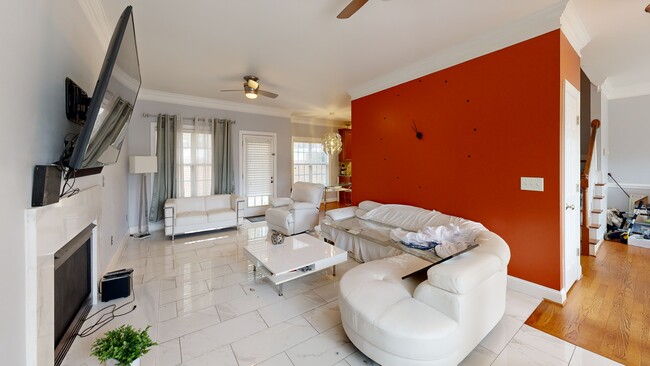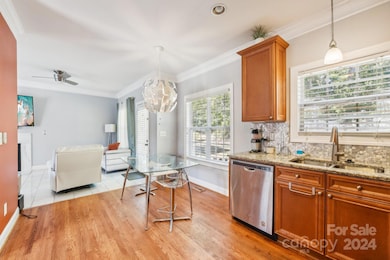
2000 Chandler Forest Ct Indian Trail, NC 28079
Highlights
- 2 Car Attached Garage
- Four Sided Brick Exterior Elevation
- Central Heating and Cooling System
- Indian Trail Elementary School Rated A
About This Home
As of December 2024Seller credit of $5,000 this Brick Home- 3 bedrooms/ 2.5 Baths -low maintained property offers both comfort and convenience, making it the perfect place to call home. With its prime location, you’re just a 38-minute drive to Charlotte Douglas International Airport, providing easy access for frequent travelers or those commuting to the city. The surrounding area boasts a welcoming neighborhood feel, with nearby parks, shopping, and dining options. The seller will credit $5000 for closing cost.
Last Agent to Sell the Property
Nestlewood Realty, LLC Brokerage Email: haydee@nestlewoodrealty.com License #332825
Co-Listed By
Nestlewood Realty, LLC Brokerage Email: haydee@nestlewoodrealty.com License #332435
Home Details
Home Type
- Single Family
Est. Annual Taxes
- $2,307
Year Built
- Built in 2005
Parking
- 2 Car Attached Garage
Home Design
- Four Sided Brick Exterior Elevation
Interior Spaces
- 2-Story Property
- Crawl Space
Bedrooms and Bathrooms
- 3 Bedrooms
Schools
- Indian Trail Elementary School
- Sun Valley Middle School
- Sun Valley High School
Additional Features
- Property is zoned r-4
- Central Heating and Cooling System
Community Details
- 704 847 3507 Association
- Chandler Forest Subdivision
- Mandatory Home Owners Association
Listing and Financial Details
- Assessor Parcel Number 07135133
Map
Home Values in the Area
Average Home Value in this Area
Property History
| Date | Event | Price | Change | Sq Ft Price |
|---|---|---|---|---|
| 12/31/2024 12/31/24 | Sold | $369,310 | -5.3% | $243 / Sq Ft |
| 11/17/2024 11/17/24 | Price Changed | $390,000 | -1.2% | $257 / Sq Ft |
| 11/04/2024 11/04/24 | Price Changed | $394,900 | -1.3% | $260 / Sq Ft |
| 10/29/2024 10/29/24 | Price Changed | $399,900 | -1.3% | $263 / Sq Ft |
| 10/22/2024 10/22/24 | Price Changed | $405,000 | -2.4% | $267 / Sq Ft |
| 10/19/2024 10/19/24 | For Sale | $415,000 | -- | $273 / Sq Ft |
Tax History
| Year | Tax Paid | Tax Assessment Tax Assessment Total Assessment is a certain percentage of the fair market value that is determined by local assessors to be the total taxable value of land and additions on the property. | Land | Improvement |
|---|---|---|---|---|
| 2024 | $2,307 | $272,700 | $63,000 | $209,700 |
| 2023 | $2,291 | $272,700 | $63,000 | $209,700 |
| 2022 | $2,291 | $272,700 | $63,000 | $209,700 |
| 2021 | $2,290 | $272,700 | $63,000 | $209,700 |
| 2020 | $1,700 | $216,400 | $47,000 | $169,400 |
| 2019 | $2,144 | $216,400 | $47,000 | $169,400 |
| 2018 | $1,690 | $216,400 | $47,000 | $169,400 |
| 2017 | $2,252 | $216,400 | $47,000 | $169,400 |
| 2016 | $1,768 | $216,400 | $47,000 | $169,400 |
| 2015 | $1,790 | $216,400 | $47,000 | $169,400 |
| 2014 | $1,445 | $204,220 | $40,000 | $164,220 |
Mortgage History
| Date | Status | Loan Amount | Loan Type |
|---|---|---|---|
| Open | $358,231 | New Conventional | |
| Closed | $358,231 | New Conventional | |
| Previous Owner | $8,226 | New Conventional | |
| Previous Owner | $62,600 | Credit Line Revolving | |
| Previous Owner | $181,411 | FHA | |
| Previous Owner | $182,631 | FHA | |
| Previous Owner | $160,000 | Unknown | |
| Previous Owner | $160,252 | Unknown |
Deed History
| Date | Type | Sale Price | Title Company |
|---|---|---|---|
| Warranty Deed | $368,000 | None Listed On Document | |
| Warranty Deed | $368,000 | None Listed On Document | |
| Warranty Deed | $321,000 | None Listed On Document | |
| Warranty Deed | $321,000 | None Listed On Document | |
| Warranty Deed | $186,000 | None Available | |
| Warranty Deed | $160,500 | Chicago Title Insurance Comp |
Similar Homes in the area
Source: Canopy MLS (Canopy Realtor® Association)
MLS Number: 4193088
APN: 07-135-133
- 1009 Summer Creste Dr
- 1608 Waxhaw Indian Trail Rd
- 1015 Raywood Ct
- 1046 Mapletree Ln
- 1030 Mapletree Ln
- 1018 Mapletree Ln
- 1026 Mapletree Ln
- 1056 Mapletree Ln
- 1034 Mapletree Ln
- 3007 Sandbox Cir
- 3005 Sandbox Cir
- 120 Balboa St Unit 27
- 5601 Indian Brook Dr
- 5720 Parkstone Dr
- 3031 Puddle Pond Rd
- 6002 Sentinel Dr
- 5713 Falkirk Ln
- 205 Edenshire Ct
- 336 Abington St
- 225 Riverton Rd





