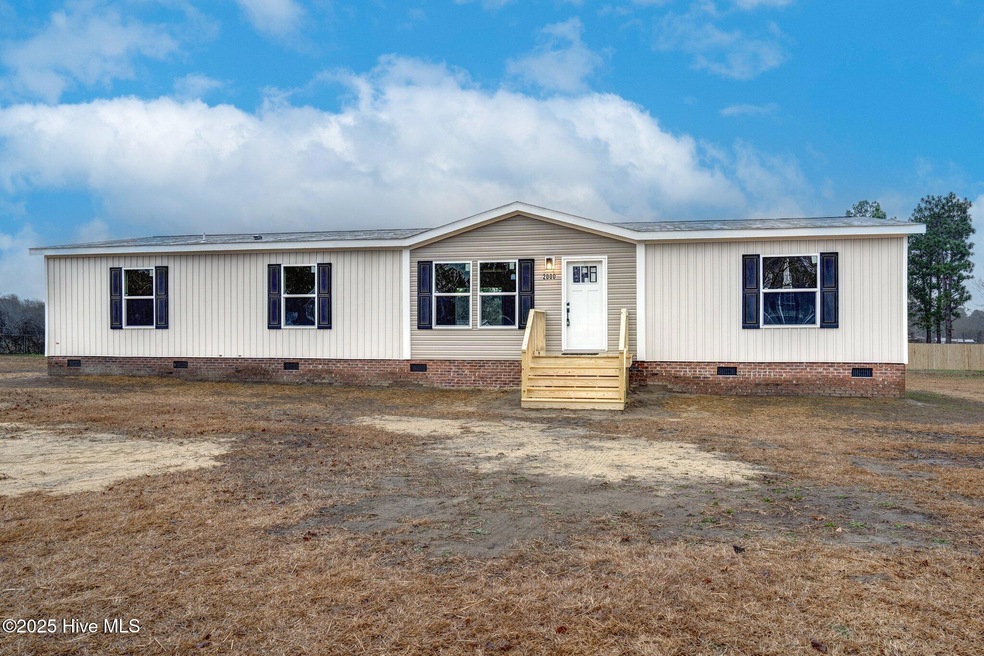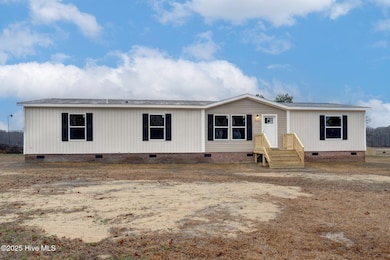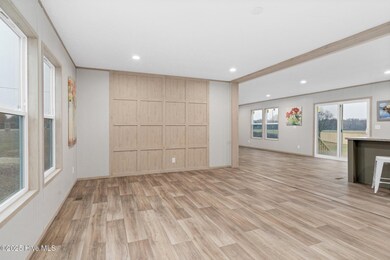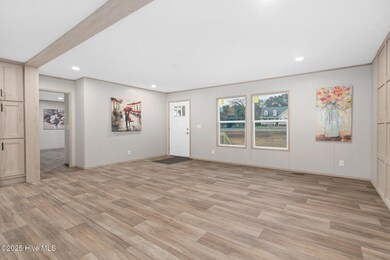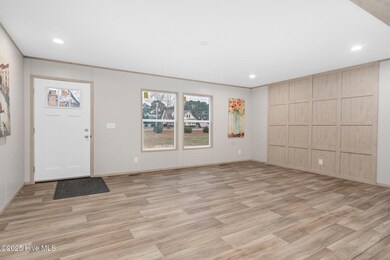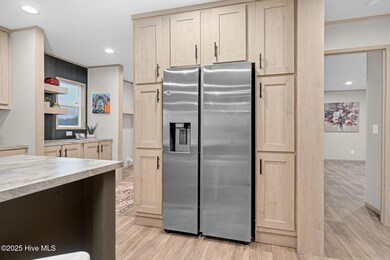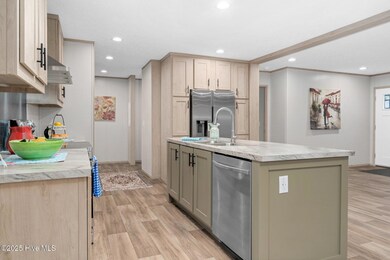2000 Exum Rd Nashville, NC 27856
Highlights
- Corner Lot
- Fenced Yard
- Open Patio
- No HOA
- Walk-In Closet
- Laundry Room
About This Home
As of March 2025YOU ARE INVITED TO SEE ALL THIS BEAUTIFUL BRAND NEW 2024 MANUFACTURED HOME HAS TO OFFER!! It was built by Cavalier Home Builders, LLC and is the 4 Bedroom Morocco Floor Plan. Split Bedroom Floor plan so the Main Bedroom Suite has Privacy. Main Suite offers 2 very Large Closets along with a Great size bedroom. A 4 bedroom plan, but one of the rooms could be used as Office Space or a Hobby/Craft Room if needed, and offers Walk in closets in every bedroom. It is built with EnergySmartZero Technology in mind. Has ENERGY STAR certified Stainless Dishwasher, Refrigerator with Ice maker, and Energy Star Bathroom Fans. SmartComfort by Carrier High Efficiency Heat pump and RHEEM hybrid electric Heat pump water heater, located in their OWN Designated closet space along with a Utility room and a Laundry area as well. Ecobee Programmable Thermostat. Efficient water saving bathroom Faucets and Showerheads. Argon gas filled LOW-E windows by Lux. Insulated exterior doors. All LED lighting throughout & has canned lighting as well. Prepared for a Dehumidifier system if needed, and a whole house ventilation system. Built to meet the US DEPT of Energy's ZERO ENERGY READY HOME standards. Home offers all of this while not losing it's Wonderful Charm and Character. GREAT LOCATION to call Home as well. It is on the corner of Breedlove Road and Exum Rd in Nashville NC. Not in the city limits but in the ETJ of Nashville. Has Septic and Well water. NEW SHED and NEW PRIVACY FENCE in Back yard. Sits on almost an ACRE lot. BRAND SPANKING NEW and never lived in and just WAITING FOR YOU!! Call Today and make this your NEW place to Call HOME.
Property Details
Home Type
- Manufactured Home
Est. Annual Taxes
- $1,407
Year Built
- Built in 2024
Lot Details
- 0.92 Acre Lot
- Fenced Yard
- Wood Fence
- Corner Lot
- Level Lot
Parking
- On-Site Parking
Home Design
- Brick Foundation
- Wood Frame Construction
- Shingle Roof
- Vinyl Siding
Interior Spaces
- 1,813 Sq Ft Home
- 1-Story Property
- Combination Dining and Living Room
- Luxury Vinyl Plank Tile Flooring
- Partial Basement
- Fire and Smoke Detector
Kitchen
- Stove
- Range Hood
- Ice Maker
- Dishwasher
- ENERGY STAR Qualified Appliances
- Kitchen Island
Bedrooms and Bathrooms
- 4 Bedrooms
- Walk-In Closet
- 2 Full Bathrooms
- Walk-in Shower
Laundry
- Laundry Room
- Washer and Dryer Hookup
Outdoor Features
- Open Patio
- Shed
Schools
- Nashville Elementary School
- Red Oak Middle School
- Northern Nash High School
Mobile Home
- Manufactured Home
Utilities
- Central Air
- Heat Pump System
- Well
- Electric Water Heater
- On Site Septic
- Septic Tank
Community Details
- No Home Owners Association
Listing and Financial Details
- Assessor Parcel Number 381100160612
Map
Home Values in the Area
Average Home Value in this Area
Property History
| Date | Event | Price | Change | Sq Ft Price |
|---|---|---|---|---|
| 03/27/2025 03/27/25 | Sold | $274,500 | -1.9% | $151 / Sq Ft |
| 02/06/2025 02/06/25 | Pending | -- | -- | -- |
| 01/21/2025 01/21/25 | Price Changed | $279,900 | -1.8% | $154 / Sq Ft |
| 01/11/2025 01/11/25 | Price Changed | $284,900 | -3.4% | $157 / Sq Ft |
| 01/07/2025 01/07/25 | For Sale | $294,900 | -- | $163 / Sq Ft |
Tax History
| Year | Tax Paid | Tax Assessment Tax Assessment Total Assessment is a certain percentage of the fair market value that is determined by local assessors to be the total taxable value of land and additions on the property. | Land | Improvement |
|---|---|---|---|---|
| 2024 | $1,407 | $117,910 | $44,880 | $73,030 |
| 2023 | $1,217 | $117,910 | $0 | $0 |
| 2022 | $1,217 | $117,910 | $44,880 | $73,030 |
| 2021 | $1,217 | $117,910 | $44,880 | $73,030 |
| 2020 | $1,217 | $117,910 | $44,880 | $73,030 |
| 2019 | $1,172 | $116,700 | $44,880 | $71,820 |
| 2018 | $1,172 | $116,700 | $0 | $0 |
| 2017 | $1,172 | $116,700 | $0 | $0 |
| 2015 | $1,121 | $110,190 | $0 | $0 |
| 2014 | $1,049 | $110,190 | $0 | $0 |
Mortgage History
| Date | Status | Loan Amount | Loan Type |
|---|---|---|---|
| Open | $274,500 | VA | |
| Closed | $60,175 | Construction | |
| Previous Owner | $25,000 | Credit Line Revolving |
Deed History
| Date | Type | Sale Price | Title Company |
|---|---|---|---|
| Warranty Deed | $62,000 | None Listed On Document |
Source: Hive MLS
MLS Number: 100482358
APN: 3811-00-06-9514
- 1491 Pecan Dr Unit Model Home
- 1681 Pecan Dr Unit Lot 24
- 1737 Pecan Dr Unit Lot 21
- 1565 Pecan Dr Unit Lot 30
- 1547 Pecan Dr Unit Lot 31
- 1579 Pecan Dr Unit Lot 29
- 1656 Pecan Dr Unit Lot 30
- 1684 Pecan Dr Unit Lot 43
- 1595 Pecan Dr Unit Lot 28
- 1791 Pecan Dr Unit Lot 22
- 1681 Pecan Dr Unit Lot 22
- 1565 Glen Eagles Ct
- 677 Sweet Potato Ln Unit Lot 1
- 1454 Spring Pond Rd
- 530 Sweet Potato Ln Unit Lot 41
- 1204 Breedlove Rd
- 1003 Kelly Dr
