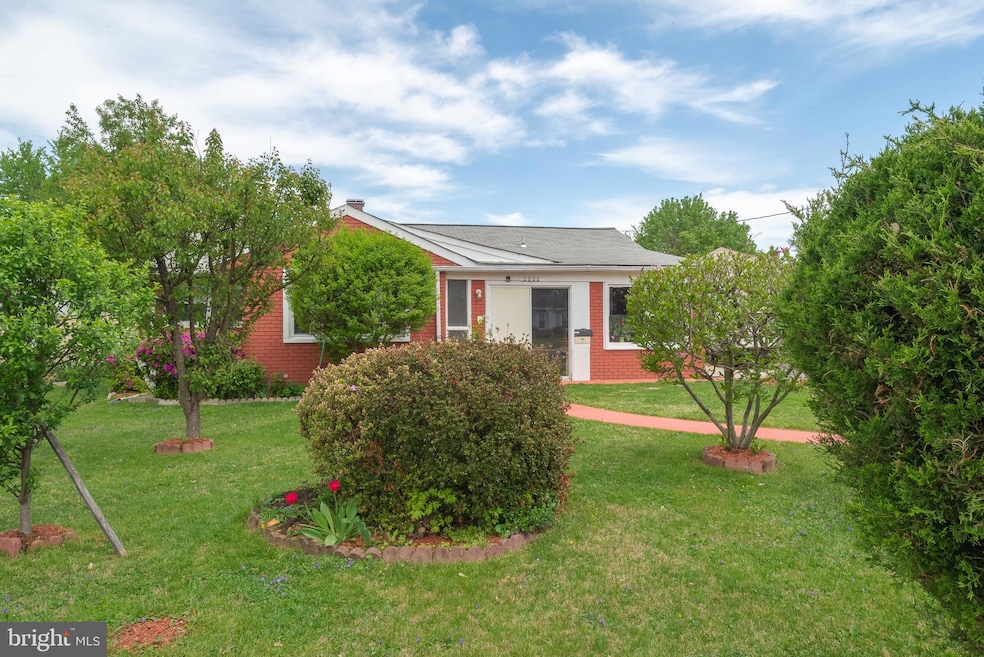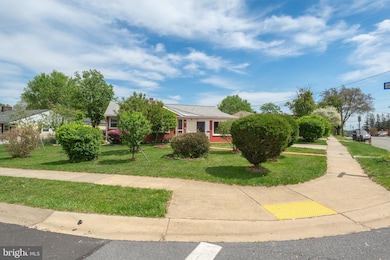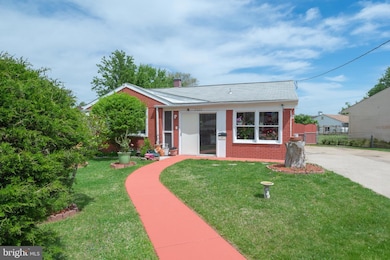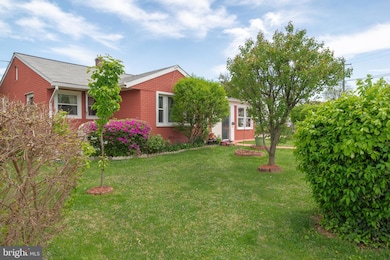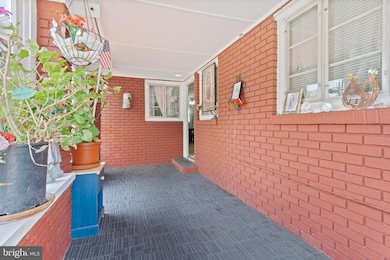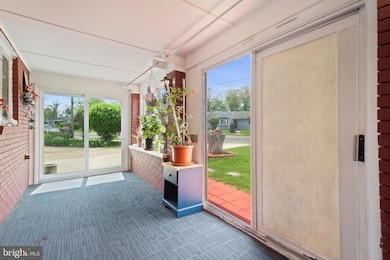
2000 Lewis Ave Rockville, MD 20851
East Rockville NeighborhoodEstimated payment $3,391/month
Highlights
- Open Floorplan
- Rambler Architecture
- Corner Lot
- Julius West Middle School Rated A
- Main Floor Bedroom
- No HOA
About This Home
Welcome to 2000 Lewis Avenue in the heart of Rockville—a rare gem on a premium corner lot full of charm and opportunity.This 3-bedroom, 1-bath home is just 0.8 miles from Twinbrook Metro Station—that's less than a 15-minute walk or a 3-minute drive, making it a dream for commuters and anyone who values easy access to D.C., Bethesda, and the entire Metro area.But what truly sets this property apart is the incredible outdoor space: A thriving vegetable gardenA variety of fruit treesA rainwater collection system for sustainable irrigationA private concrete driveway—no street parking hassles hereInside, you’ll find a warm, functional layout ready for your personal touch. Natural light fills every room, and the single-level design offers both comfort and simplicity.Located near top-rated Richard Montgomery High School, Welsh Park, Rockville Civic Center Park, and minutes from Rockville Town Square and local favorites like Carmen’s Italian Ice and Silver Diner, this home delivers convenience and community.Don’t miss your chance to own a corner-lot retreat in one of Rockville’s most desirable locations.
Open House Schedule
-
Sunday, April 27, 20251:00 to 4:00 pm4/27/2025 1:00:00 PM +00:004/27/2025 4:00:00 PM +00:00Realtors, no worries, send your buyer client buyers, and they will be honored.Add to Calendar
Home Details
Home Type
- Single Family
Est. Annual Taxes
- $5,867
Year Built
- Built in 1952
Lot Details
- 7,891 Sq Ft Lot
- Back Yard Fenced
- Corner Lot
- Property is zoned R60
Parking
- Off-Street Parking
Home Design
- Rambler Architecture
- Brick Exterior Construction
- Brick Foundation
- Composition Roof
Interior Spaces
- 1,064 Sq Ft Home
- Property has 1 Level
- Open Floorplan
- Window Treatments
- Sliding Doors
- Six Panel Doors
- Family Room Off Kitchen
- Dining Area
- Eat-In Kitchen
Bedrooms and Bathrooms
- 3 Main Level Bedrooms
Outdoor Features
- Shed
Schools
- Twinbrook Elementary School
- Julius West Middle School
- Richard Montgomery High School
Utilities
- Forced Air Heating and Cooling System
- Natural Gas Water Heater
Community Details
- No Home Owners Association
- Rockland Subdivision
Listing and Financial Details
- Tax Lot 7
- Assessor Parcel Number 160400199758
Map
Home Values in the Area
Average Home Value in this Area
Tax History
| Year | Tax Paid | Tax Assessment Tax Assessment Total Assessment is a certain percentage of the fair market value that is determined by local assessors to be the total taxable value of land and additions on the property. | Land | Improvement |
|---|---|---|---|---|
| 2024 | $5,867 | $386,633 | $0 | $0 |
| 2023 | $6,044 | $353,100 | $189,800 | $163,300 |
| 2022 | $4,402 | $341,333 | $0 | $0 |
| 2021 | $4,206 | $329,567 | $0 | $0 |
| 2020 | $4,021 | $317,800 | $180,700 | $137,100 |
| 2019 | $3,975 | $314,033 | $0 | $0 |
| 2018 | $3,953 | $310,267 | $0 | $0 |
| 2017 | $3,958 | $306,500 | $0 | $0 |
| 2016 | -- | $292,233 | $0 | $0 |
| 2015 | $3,267 | $277,967 | $0 | $0 |
| 2014 | $3,267 | $263,700 | $0 | $0 |
Property History
| Date | Event | Price | Change | Sq Ft Price |
|---|---|---|---|---|
| 04/23/2025 04/23/25 | For Sale | $520,000 | -- | $489 / Sq Ft |
Deed History
| Date | Type | Sale Price | Title Company |
|---|---|---|---|
| Deed | $379,900 | -- | |
| Deed | $379,900 | -- |
Mortgage History
| Date | Status | Loan Amount | Loan Type |
|---|---|---|---|
| Open | $360,905 | Purchase Money Mortgage | |
| Closed | $360,905 | Purchase Money Mortgage |
Similar Homes in Rockville, MD
Source: Bright MLS
MLS Number: MDMC2175280
APN: 04-00199758
- 2004 Gainsboro Rd
- 1303 Thornden Rd
- 1901 Gainsboro Rd
- 1635 Lewis Ave
- 5816 Vandegrift Ave
- 1117 Broadwood Dr
- 160 Talbott St Unit 103
- 160 Talbott St
- 113 Talbott St
- 125 Talbott St
- 13205 Okinawa Ave
- 1600 Coral Sea Dr
- 155 Talbott St
- 5718 Crawford Dr
- 1703 Veirs Mill Rd
- 1926 Chapman Ave Unit 11
- 1306 Clagett Dr
- 6060 California Cir Unit 309
- 6050 California Cir Unit 110
- 5750 Bou Ave Unit 1804
