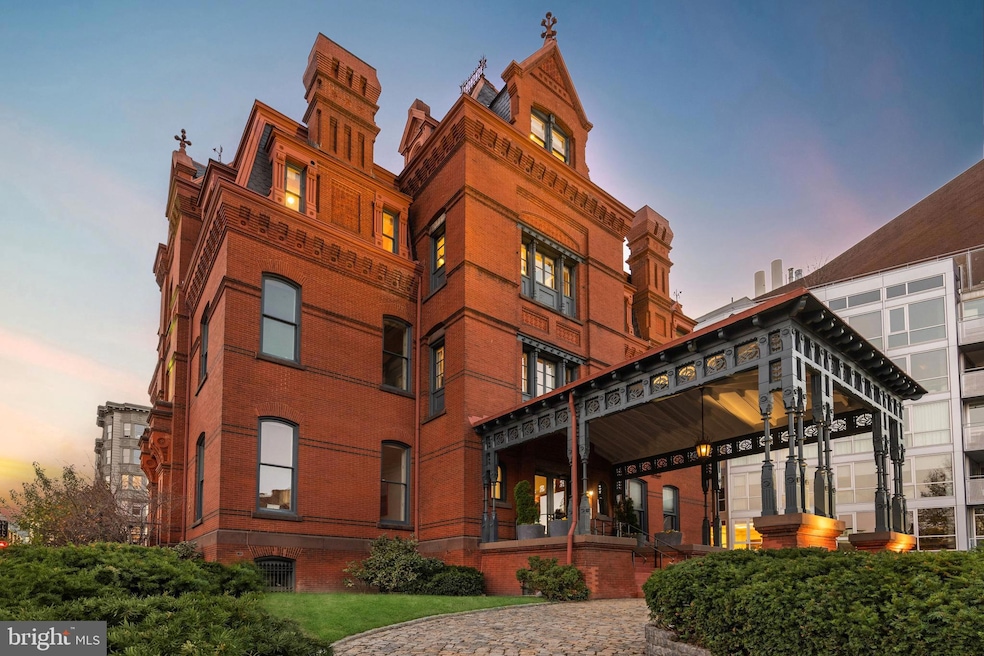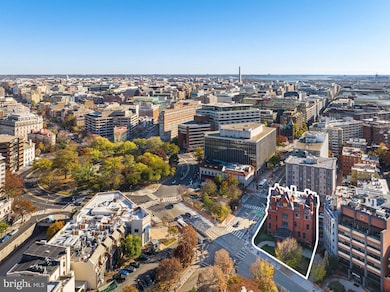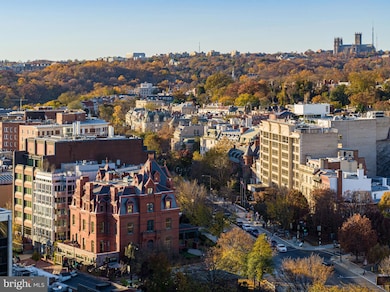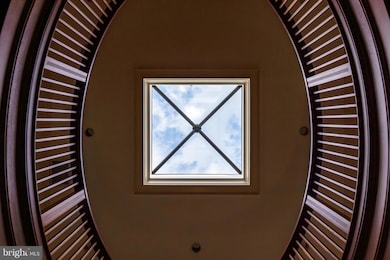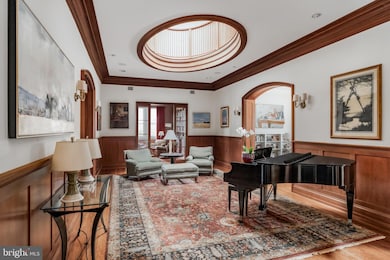2000 Massachusetts Ave NW Washington, DC 20036
Dupont Circle NeighborhoodEstimated payment $143,578/month
Highlights
- Very Popular Property
- 4-minute walk to Dupont Circle
- Federal Architecture
- School Without Walls @ Francis-Stevens Rated A-
- Private Pool
- 2-minute walk to Dupont Circle
About This Home
The James G. Blaine Mansion stands today as one of the most extraordinary offerings in all of Washington. A rare convergence of historical grandeur, residential elegance, and commercial versatility, it occupies a commanding position at the gateway to Embassy Row. This last-of-its-kind Gilded Age mansion comprises a 7,000-square-foot private residence atop more than 8,000 square feet of income-generating commercial office space — all within a storied structure steeped in provenance. Showcasing a seamless blend of timeless charm and modern functionality, the Mansion was meticulously renovated from 2006 to 2009. Two floors are configured for commercial or office use, two are dedicated to luxurious residential living, and the private rooftop spans the entire fifth level. Beneath it all lies a masterfully integrated, three-story underground garage accommodating 12 parking spaces — a rare amenity in this iconic location. Approaching via the grand porte-cochère over the original cobblestone drive offers a glimpse into the world of James G. Blaine and Washington’s high society of the 19th century. Ascending the stairs and entering through the double doors, one steps directly into history. The first and second floors currently serve as commercial office space, featuring more than 15 private offices, two full commercial kitchens, multiple conference rooms, and two private terraces — offering an unmatched level of flexibility.The residence, occupying the third and fourth floors, is accessed via a private elevator that opens into a double-height reception area. A paneled archway frames a dramatic rotunda, bathed in natural light from the overhead skylight. One of six fireplaces anchors the space, complemented by exquisite millwork — each detail a testament to the vision of noted Washington architect Benjamin A. Van Dusen. Throughout the home, scale and proportion are masterfully executed. A richly appointed library with extensive built-ins, two sunlit dens overlooking Dupont Circle, and embassy-sized formal living and dining rooms create an environment that is both grand and intimate. The chef’s kitchen is warm and functional, centered by a wood-burning fireplace and built-in breakfast nook. Premium appliances from Miele, Sub-Zero, and Wolf are integrated into custom wood cabinetry, set against elegant marble countertops. Whether hosting a 40-person seated dinner or a reception for 150, the residence is designed to accommodate. A secluded private terrace extends from the main level — partially covered for year-round use and featuring an integrated grilling station and tranquil water feature. A temperature-controlled wine cellar adds yet another layer of luxury.The upper residential floor, framed by the original mansard roof, serves as a private sanctuary. The primary suite features vaulted ceilings, dual dressing rooms, and two spa-inspired bathrooms. Additional bedrooms with en-suite baths are complemented by a sunlit office and a fitness room complete with sauna. Above it all, the rooftop level features a private 46-foot lap pool and outdoor kitchen, with sweeping panoramic views over Dupont Circle — a true urban oasis. Yet beneath the refinement lies a core of advanced infrastructure: seven HVAC zones, a comprehensive security system, Sonos sound throughout, and double-pane windows — with triple-pane in the primary suite. The historic Blaine Mansion is more than a home — it is a living monument to Washington’s past and a canvas for its future. Offering unmatched elegance, modern utility, and historical significance, this is a truly once-in-a-lifetime opportunity.
Home Details
Home Type
- Single Family
Est. Annual Taxes
- $181,855
Year Built
- Built in 1881 | Remodeled in 2009
HOA Fees
- $16,823 Monthly HOA Fees
Parking
- 12 Car Garage
- Circular Driveway
- Secure Parking
Home Design
- Federal Architecture
- Brick Exterior Construction
- Concrete Perimeter Foundation
Interior Spaces
- 15,210 Sq Ft Home
- 6 Fireplaces
Bedrooms and Bathrooms
Utilities
- Forced Air Heating and Cooling System
- Natural Gas Water Heater
Additional Features
- Accessible Elevator Installed
- Private Pool
Community Details
- Association fees include common area maintenance, exterior building maintenance, heat, reserve funds, sewer, water
- Dupont Circle Subdivision
- Property Manager
- Property has 5 Levels
Map
Home Values in the Area
Average Home Value in this Area
Tax History
| Year | Tax Paid | Tax Assessment Tax Assessment Total Assessment is a certain percentage of the fair market value that is determined by local assessors to be the total taxable value of land and additions on the property. | Land | Improvement |
|---|---|---|---|---|
| 2024 | $48,897 | $5,767,820 | $1,262,260 | $4,505,560 |
| 2023 | $48,901 | $5,767,820 | $1,519,710 | $4,248,110 |
| 2022 | $48,909 | $5,767,820 | $1,296,680 | $4,471,140 |
| 2021 | $48,913 | $5,767,820 | $1,560,510 | $4,207,310 |
| 2020 | $49,026 | $5,767,820 | $1,730,350 | $4,037,470 |
| 2019 | $49,040 | $5,769,400 | $1,730,820 | $4,038,580 |
| 2018 | $46,644 | $5,487,500 | $0 | $0 |
| 2017 | $52,388 | $6,163,250 | $0 | $0 |
| 2016 | $52,388 | $6,163,250 | $0 | $0 |
| 2015 | $37,482 | $4,409,630 | $0 | $0 |
| 2014 | $31,873 | $3,749,710 | $0 | $0 |
Property History
| Date | Event | Price | Change | Sq Ft Price |
|---|---|---|---|---|
| 04/24/2025 04/24/25 | For Sale | $19,995,000 | -33.2% | $1,315 / Sq Ft |
| 05/10/2023 05/10/23 | For Sale | $29,950,000 | -- | $1,269 / Sq Ft |
Mortgage History
| Date | Status | Loan Amount | Loan Type |
|---|---|---|---|
| Closed | $4,716,000 | Adjustable Rate Mortgage/ARM | |
| Closed | $5,440,000 | Unknown |
Source: Bright MLS
MLS Number: DCDC2194304
APN: 0095-2005
- 1411 21st St NW
- 2023 O St NW
- 1514 21st St NW
- 1514 21st St NW Unit 2
- 1514 21st St NW Unit 1
- 2012 O St NW Unit 22
- 2014 O St NW
- 1330 New Hampshire Ave NW Unit 407
- 1330 New Hampshire Ave NW Unit 1013
- 1330 New Hampshire Ave NW Unit 907
- 1330 New Hampshire Ave NW Unit 316
- 2107 O St NW
- 1325 21st St NW Unit 301
- 2113 1/2 O St NW Unit A
- 2141 P St NW Unit 605
- 1321 21st St NW Unit 5
- 1320 21st St NW Unit 202
- 1301 20th St NW Unit 504
- 1301 20th St NW Unit 1001
- 2008 R St NW
