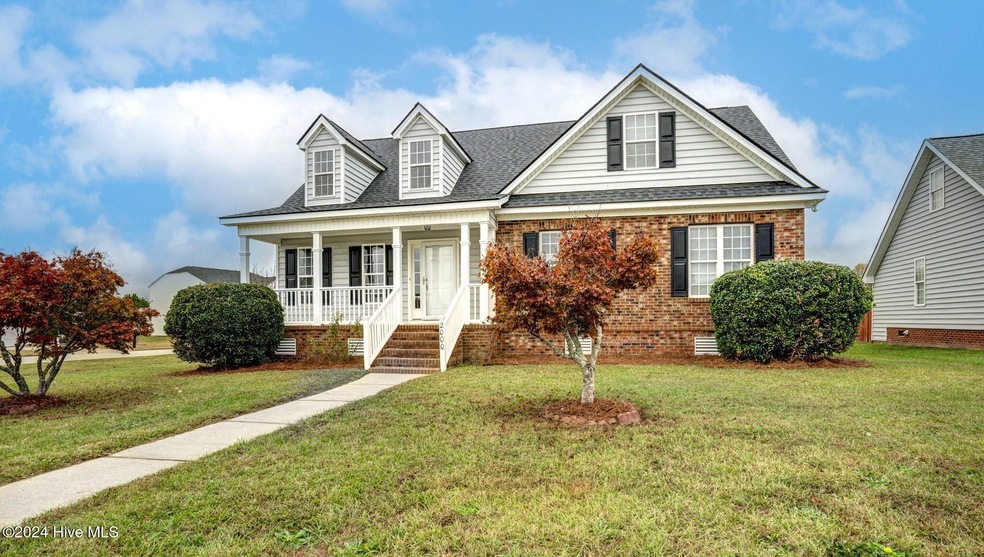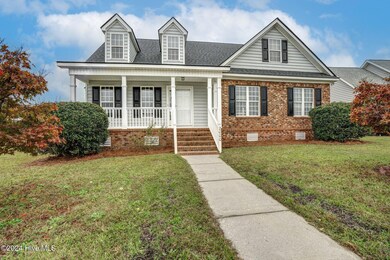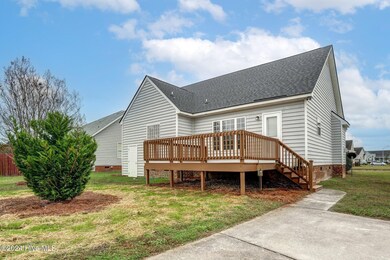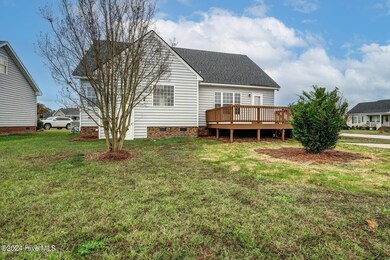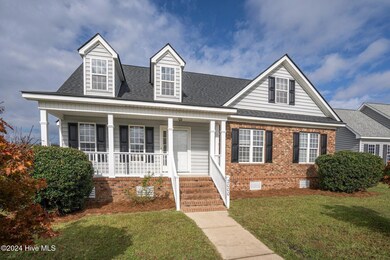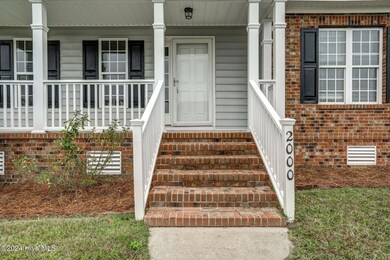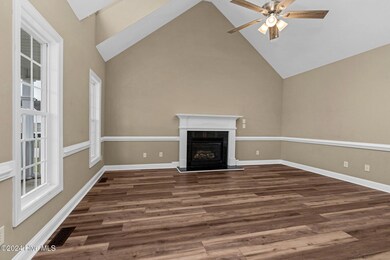
2000 Meadow Ct Nashville, NC 27856
Highlights
- Deck
- Main Floor Primary Bedroom
- 1 Fireplace
- Vaulted Ceiling
- Attic
- Corner Lot
About This Home
As of January 2025One story home with classic style and beauty! Brand New Architectural Shingle Roof! Floored second level with permanent stairs that makes this home easily expandable! Updates throughout with granite in kitchen with stainless appliances! Large corner lot with low traffic count! Nashville Elementary and Nash Central Middle and High Schools! Duke electricity! Conveniently located within 10 minutes of Rocky Mount and Wilson, and less than 5 minutes from Hwy 64 E & W. 5 minutes from gas, grocery, retail and dining!
Last Buyer's Agent
A Non Member
A Non Member
Home Details
Home Type
- Single Family
Est. Annual Taxes
- $1,639
Year Built
- Built in 2006
Lot Details
- 9,583 Sq Ft Lot
- Corner Lot
- Open Lot
HOA Fees
- $20 Monthly HOA Fees
Home Design
- Brick Exterior Construction
- Wood Frame Construction
- Architectural Shingle Roof
- Vinyl Siding
- Stick Built Home
Interior Spaces
- 1,519 Sq Ft Home
- 2-Story Property
- Vaulted Ceiling
- Ceiling Fan
- 1 Fireplace
- Blinds
- Combination Dining and Living Room
- Crawl Space
- Fire and Smoke Detector
Kitchen
- Stove
- Built-In Microwave
- Dishwasher
- Solid Surface Countertops
Flooring
- Tile
- Luxury Vinyl Plank Tile
Bedrooms and Bathrooms
- 3 Bedrooms
- Primary Bedroom on Main
- Walk-In Closet
- 2 Full Bathrooms
- Walk-in Shower
Laundry
- Laundry closet
- Washer and Dryer Hookup
Attic
- Attic Floors
- Permanent Attic Stairs
Parking
- Driveway
- Additional Parking
- On-Site Parking
- Off-Street Parking
Eco-Friendly Details
- Energy-Efficient HVAC
Outdoor Features
- Deck
- Covered patio or porch
Schools
- Nashville Elementary School
- Nash Central Middle School
- Nash Central High School
Utilities
- Central Air
- Heating System Uses Natural Gas
- Natural Gas Connected
- Electric Water Heater
- Municipal Trash
Listing and Financial Details
- Assessor Parcel Number 3810-14-44-6689
Community Details
Overview
- Cross Creek HOA
- Cross Creek Subdivision
- Maintained Community
Security
- Security Lighting
Map
Home Values in the Area
Average Home Value in this Area
Property History
| Date | Event | Price | Change | Sq Ft Price |
|---|---|---|---|---|
| 01/23/2025 01/23/25 | Sold | $250,000 | -3.3% | $165 / Sq Ft |
| 01/09/2025 01/09/25 | Pending | -- | -- | -- |
| 12/17/2024 12/17/24 | Price Changed | $258,500 | -2.3% | $170 / Sq Ft |
| 11/12/2024 11/12/24 | For Sale | $264,500 | -- | $174 / Sq Ft |
Tax History
| Year | Tax Paid | Tax Assessment Tax Assessment Total Assessment is a certain percentage of the fair market value that is determined by local assessors to be the total taxable value of land and additions on the property. | Land | Improvement |
|---|---|---|---|---|
| 2024 | $1,444 | $134,360 | $20,860 | $113,500 |
| 2023 | $900 | $134,360 | $0 | $0 |
| 2022 | $900 | $134,360 | $20,860 | $113,500 |
| 2021 | $900 | $134,360 | $20,860 | $113,500 |
| 2020 | $900 | $134,360 | $20,860 | $113,500 |
| 2019 | $900 | $134,360 | $20,860 | $113,500 |
| 2018 | $900 | $134,360 | $0 | $0 |
| 2017 | $900 | $134,360 | $0 | $0 |
| 2015 | $924 | $137,890 | $0 | $0 |
| 2014 | $924 | $137,890 | $0 | $0 |
Mortgage History
| Date | Status | Loan Amount | Loan Type |
|---|---|---|---|
| Previous Owner | $445,000 | Future Advance Clause Open End Mortgage | |
| Previous Owner | $200,000 | Future Advance Clause Open End Mortgage | |
| Previous Owner | $830,000 | Commercial | |
| Previous Owner | $83,000 | Commercial | |
| Previous Owner | $93,047 | FHA | |
| Previous Owner | $62,274 | Unknown |
Deed History
| Date | Type | Sale Price | Title Company |
|---|---|---|---|
| Warranty Deed | $250,000 | None Listed On Document | |
| Warranty Deed | $250,000 | None Listed On Document | |
| Warranty Deed | -- | None Available | |
| Trustee Deed | $102,884 | None Available | |
| Warranty Deed | $140,000 | None Available |
Similar Homes in the area
Source: Hive MLS
MLS Number: 100475525
APN: 3810-14-44-6689
- 1104 Cross Creek Dr
- 416 Woodfield Dr
- 817 S Creek Dr
- 1023 Birchwood Dr
- 1681 S Old Carriage Rd
- 1017 E Birchwood Dr
- 180 Brunswick Dr
- 2090 Eastern Ave
- 208 Essex Rd
- 388 Glover Park Memorial Dr
- 724 Prestwick Dr
- 902 Birchwood Dr
- 1170 Parkside Dr
- 1070 Parkside Dr
- 1050 Parkside Dr
- 1149 Centerview Dr
- 1137 Centerview Dr
- 1161 Centerview Dr
- 1125 Centerview Dr
- 1148 Centerview Dr
