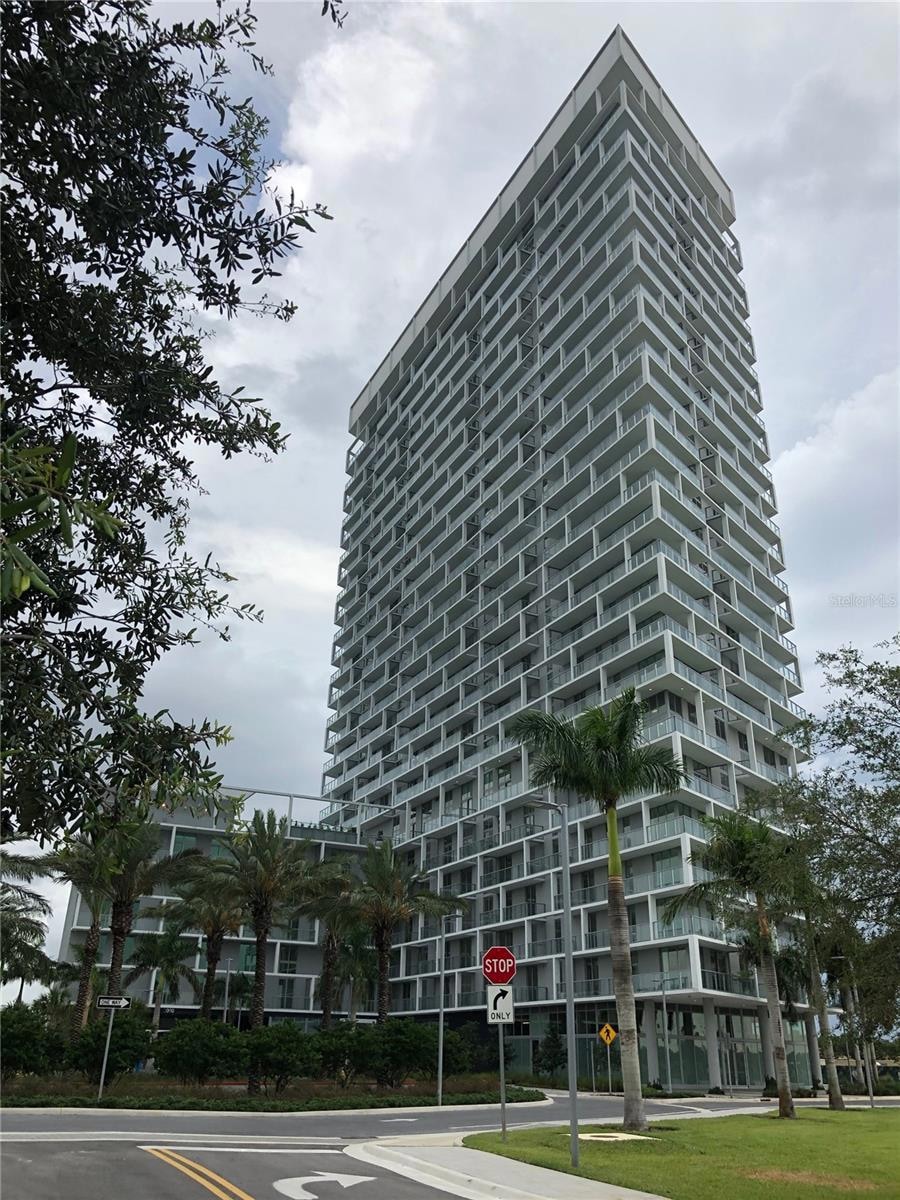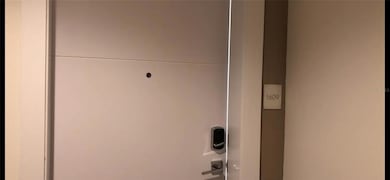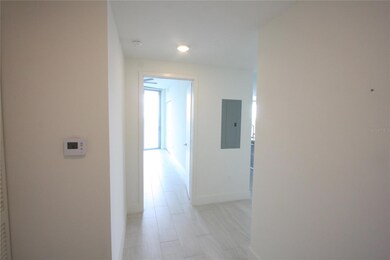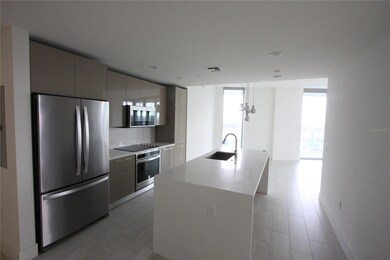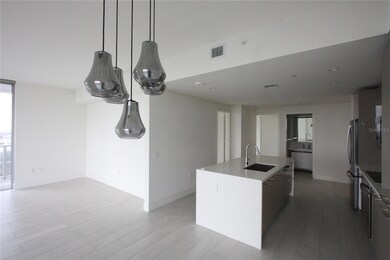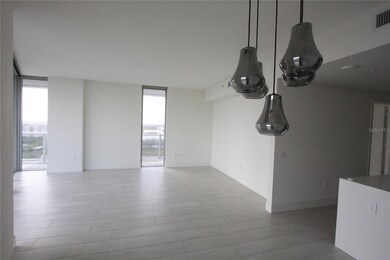
YOO Metropica North Tower One 2000 Metropica Way Unit 1609 Sunrise, FL 33323
Sawgrass NeighborhoodEstimated payment $6,292/month
Highlights
- Fitness Center
- Gated Community
- 2.58 Acre Lot
- Sawgrass Elementary School Rated A-
- City View
- Open Floorplan
About This Home
Magnificent corner unit, 2 deeded assigned parking spaces next to each other, light fixtures in every bedroom remote controlled, remote controlled blinds in all windows, with amazing views, huge balcony 436 sqft wrap around, stainless steel appliances, porcelain flooring, valet parking also available, concierge, gym, spa, theater, pool, tennis courts, bbq area, social room, a lot of luxury amenities. Just a few blocks from hockey arena, sawgrass mall, easy access to I-595 and the sawgrass expressway. Tenant occupied paying $4,000 per month lease expires 8/27/2024
Listing Agent
CENTURY 21 TENACE REALTY INC Brokerage Phone: 954-755-2100 License #3278282

Property Details
Home Type
- Condominium
Est. Annual Taxes
- $13,108
Year Built
- Built in 2020
HOA Fees
- $1,356 Monthly HOA Fees
Parking
- 2 Parking Garage Spaces
- Secured Garage or Parking
Property Views
Home Design
- Brick Exterior Construction
- Slab Foundation
- Steel Frame
- Concrete Roof
- Concrete Siding
Interior Spaces
- 1,297 Sq Ft Home
- Open Floorplan
- High Ceiling
- Ceiling Fan
- Blinds
- Combination Dining and Living Room
- Tile Flooring
Kitchen
- Eat-In Kitchen
- Built-In Oven
- Cooktop
- Microwave
- Dishwasher
- Stone Countertops
- Solid Wood Cabinet
- Disposal
Bedrooms and Bathrooms
- 3 Bedrooms
- Split Bedroom Floorplan
- Walk-In Closet
- 3 Full Bathrooms
- Dual Sinks
Laundry
- Laundry in unit
- Dryer
- Washer
Home Security
Utilities
- Central Heating and Cooling System
- Thermostat
- High Speed Internet
- Phone Available
- Cable TV Available
Additional Features
- North Facing Home
Listing and Financial Details
- Visit Down Payment Resource Website
- Legal Lot and Block A / B
- Assessor Parcel Number 49-40-26-AB-1410
Community Details
Overview
- Association fees include 24-Hour Guard, cable TV, pool, escrow reserves fund, insurance, maintenance structure, management, pest control, sewer, trash, water
- Bertha Zayas Association, Phone Number (954) 656-3577
- Visit Association Website
- Metropica North Tower One Subdivision
- On-Site Maintenance
- The community has rules related to vehicle restrictions
- 28-Story Property
Amenities
- Elevator
- Community Mailbox
Recreation
- Community Spa
- Dog Park
Pet Policy
- Breed Restrictions
Security
- Security Guard
- Card or Code Access
- Gated Community
- High Impact Windows
- Fire and Smoke Detector
Map
About YOO Metropica North Tower One
Home Values in the Area
Average Home Value in this Area
Tax History
| Year | Tax Paid | Tax Assessment Tax Assessment Total Assessment is a certain percentage of the fair market value that is determined by local assessors to be the total taxable value of land and additions on the property. | Land | Improvement |
|---|---|---|---|---|
| 2025 | $13,641 | $650,410 | $65,040 | $585,370 |
| 2024 | $11,946 | $650,410 | $65,040 | $585,370 |
| 2023 | $11,946 | $616,010 | $61,600 | $554,410 |
| 2022 | $11,946 | $600,630 | $60,060 | $540,570 |
| 2021 | $11,946 | $567,000 | $56,700 | $510,300 |
| 2020 | $78 | $3,780 | $3,780 | $0 |
Property History
| Date | Event | Price | Change | Sq Ft Price |
|---|---|---|---|---|
| 01/23/2025 01/23/25 | For Sale | $690,000 | 0.0% | $532 / Sq Ft |
| 01/22/2025 01/22/25 | For Sale | $690,000 | -8.6% | $532 / Sq Ft |
| 01/22/2025 01/22/25 | Off Market | $754,900 | -- | -- |
| 10/01/2024 10/01/24 | Rented | $4,000 | -4.8% | -- |
| 09/13/2024 09/13/24 | Under Contract | -- | -- | -- |
| 07/08/2024 07/08/24 | For Rent | $4,200 | 0.0% | -- |
| 07/01/2024 07/01/24 | For Sale | $754,900 | 0.0% | $582 / Sq Ft |
| 08/28/2023 08/28/23 | Rented | $4,000 | -4.8% | -- |
| 08/04/2023 08/04/23 | Under Contract | -- | -- | -- |
| 06/12/2023 06/12/23 | Price Changed | $4,200 | -2.3% | $3 / Sq Ft |
| 03/27/2023 03/27/23 | For Rent | $4,300 | +2.4% | -- |
| 06/01/2022 06/01/22 | Rented | $4,200 | 0.0% | -- |
| 05/02/2022 05/02/22 | Under Contract | -- | -- | -- |
| 03/18/2022 03/18/22 | For Rent | $4,200 | -- | -- |
Deed History
| Date | Type | Sale Price | Title Company |
|---|---|---|---|
| Special Warranty Deed | $630,000 | Weston Title And Escrow Inc |
Similar Homes in Sunrise, FL
Source: Stellar MLS
MLS Number: T3538326
APN: 49-40-26-AB-1410
- 2000 Metropica Way Unit 505
- 2000 Metropica Way Unit 502
- 2000 Metropica Way Unit 1009
- 2000 Metropica Way Unit 604
- 2000 Metropica Way Unit 603
- 2000 Metropica Way Unit 507
- 2000 Metropica Way Unit 1007
- 2000 Metropica Way Unit 1607
- 2000 Metropica Way Unit 1901
- 2000 Metropica Way Unit 903
- 2000 Metropica Way Unit 303
- 2000 Metropica Way Unit 1810
- 2000 Metropica Way Unit 2510
- 2000 Metropica Way Unit 216
- 2000 Metropica Way Unit 1206
- 2000 Metropica Way Unit 1207
- 2000 Metropica Way Unit 1002
- 2000 Metropica Way Unit 1507
- 2000 Metropica Way Unit 1708
- 2000 Metropica Way Unit 408
