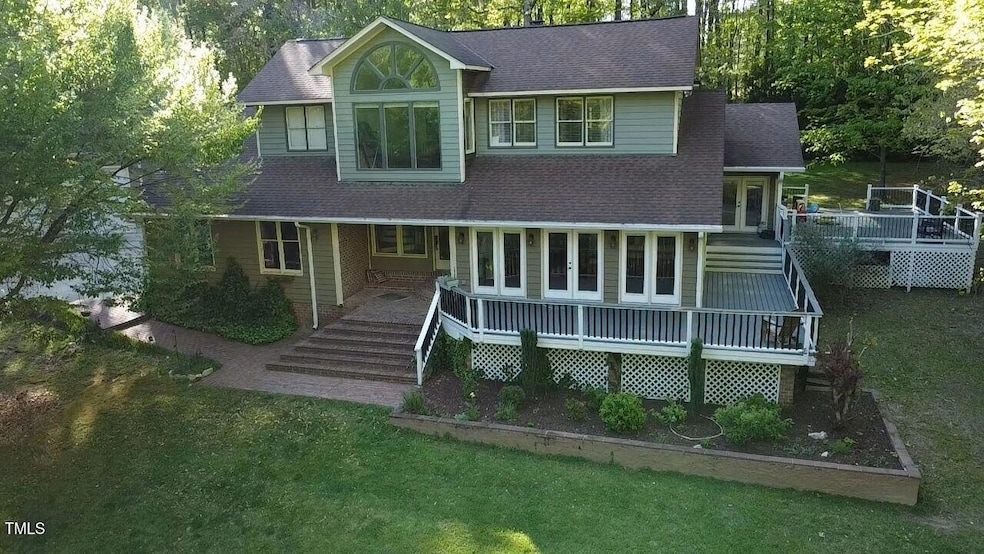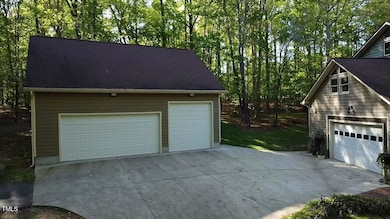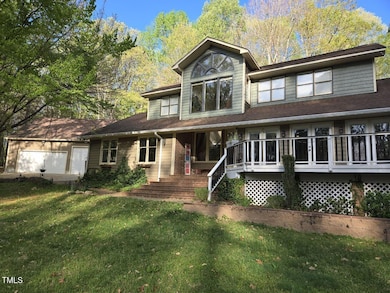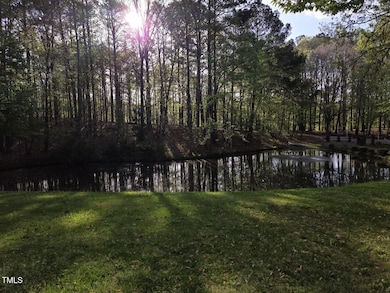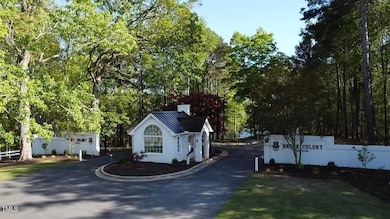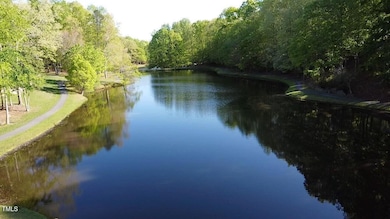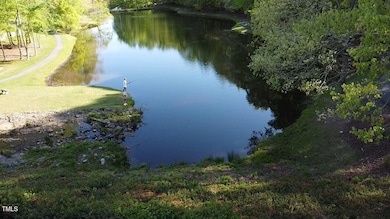
2000 Mountain Laurel Dr Clayton, NC 27527
East Clayton NeighborhoodEstimated payment $4,323/month
Highlights
- 400 Feet of Waterfront
- Home fronts a pond
- Finished Room Over Garage
- Riverwood Middle School Rated A-
- RV Access or Parking
- Gated Community
About This Home
Exquisite setting in gated community for this estate home includes 3 private, wooded acres. The private stocked pond, circle drive, and additional garage are rare and desirable features. A 1,000 square foot updated Trex deck wraps the North side of the home, complimenting the first-floor bonus or flex space making this home perfect for an escape or entertaining. The first floor features a bright family room overlooking the pond and a cluster of rooms on the back of the home that make the perfect guest suite - first floor bedroom, full size bathroom, and cozy den featuring a timeless fireplace. The updated kitchen is Food Network ready with an induction cooktop, granite countertops, and stainless-steel appliances.
Home Details
Home Type
- Single Family
Est. Annual Taxes
- $3,491
Year Built
- Built in 1989 | Remodeled
Lot Details
- 2.9 Acre Lot
- Home fronts a pond
- 400 Feet of Waterfront
- Property fronts a private road
- East Facing Home
- Fenced Yard
- Partially Fenced Property
- Paved or Partially Paved Lot
- Gentle Sloping Lot
- Partially Wooded Lot
- Landscaped with Trees
HOA Fees
- $125 Monthly HOA Fees
Parking
- 5 Car Garage
- Finished Room Over Garage
- Inside Entrance
- Front Facing Garage
- Side Facing Garage
- Garage Door Opener
- Circular Driveway
- Additional Parking
- Open Parking
- RV Access or Parking
Property Views
- Pond
- Woods
Home Design
- Transitional Architecture
- Brick Exterior Construction
- Brick Foundation
- Block Foundation
- Architectural Shingle Roof
- HardiePlank Type
- Cedar
Interior Spaces
- 3,590 Sq Ft Home
- 2-Story Property
- Crown Molding
- Smooth Ceilings
- Cathedral Ceiling
- Ceiling Fan
- Recessed Lighting
- Chandelier
- Wood Burning Fireplace
- Fireplace Features Masonry
- Double Pane Windows
- Wood Frame Window
- Entrance Foyer
- Den with Fireplace
Kitchen
- Built-In Convection Oven
- Electric Oven
- Induction Cooktop
- Plumbed For Ice Maker
- Dishwasher
- Stainless Steel Appliances
- Kitchen Island
- Granite Countertops
Flooring
- Wood
- Carpet
- Tile
Bedrooms and Bathrooms
- 3 Bedrooms
- Dual Closets
- Walk-In Closet
- In-Law or Guest Suite
- 3 Full Bathrooms
- Double Vanity
- Separate Shower in Primary Bathroom
- Bathtub with Shower
Laundry
- Laundry Room
- Laundry on main level
- Washer and Electric Dryer Hookup
Attic
- Scuttle Attic Hole
- Attic or Crawl Hatchway Insulated
Basement
- Dirt Floor
- Crawl Space
Home Security
- Indoor Smart Camera
- Fire and Smoke Detector
Outdoor Features
- Pond
- Deck
- Covered patio or porch
- Rain Gutters
Schools
- E Clayton Elementary School
- Riverwood Middle School
- Clayton High School
Utilities
- Multiple cooling system units
- Forced Air Heating and Cooling System
- Heat Pump System
- Private Water Source
- Well
- Tankless Water Heater
- Propane Water Heater
- Water Purifier
- Water Purifier is Owned
- Water Softener is Owned
- Fuel Tank
- Septic Tank
- Septic System
- High Speed Internet
- Cable TV Available
Listing and Financial Details
- Home warranty included in the sale of the property
- Assessor Parcel Number 16J04010B
Community Details
Overview
- Association fees include road maintenance, snow removal
- Neuse Colony HOA, Phone Number (919) 585-4240
- Neuse Colony Subdivision
- Maintained Community
- Community Lake
Recreation
- Jogging Path
- Trails
Security
- Gated Community
Map
Home Values in the Area
Average Home Value in this Area
Tax History
| Year | Tax Paid | Tax Assessment Tax Assessment Total Assessment is a certain percentage of the fair market value that is determined by local assessors to be the total taxable value of land and additions on the property. | Land | Improvement |
|---|---|---|---|---|
| 2024 | $3,040 | $375,360 | $84,100 | $291,260 |
| 2023 | $3,040 | $375,360 | $84,100 | $291,260 |
| 2022 | $3,078 | $375,360 | $84,100 | $291,260 |
| 2021 | $3,078 | $375,360 | $84,100 | $291,260 |
| 2020 | $3,191 | $375,360 | $84,100 | $291,260 |
| 2019 | $3,191 | $375,360 | $84,100 | $291,260 |
| 2018 | $2,850 | $327,590 | $92,840 | $234,750 |
| 2017 | $2,785 | $327,590 | $92,840 | $234,750 |
| 2016 | $2,785 | $327,590 | $92,840 | $234,750 |
| 2015 | $2,785 | $297,910 | $92,840 | $205,070 |
| 2014 | $2,532 | $297,910 | $92,840 | $205,070 |
Property History
| Date | Event | Price | Change | Sq Ft Price |
|---|---|---|---|---|
| 04/18/2025 04/18/25 | For Sale | $700,000 | -- | $195 / Sq Ft |
Deed History
| Date | Type | Sale Price | Title Company |
|---|---|---|---|
| Special Warranty Deed | -- | None Available | |
| Trustee Deed | $419,845 | None Available | |
| Interfamily Deed Transfer | -- | None Available | |
| Warranty Deed | $347,000 | None Available | |
| Deed | $323,000 | -- |
Mortgage History
| Date | Status | Loan Amount | Loan Type |
|---|---|---|---|
| Previous Owner | $351,500 | Unknown | |
| Previous Owner | $277,600 | Balloon | |
| Previous Owner | $69,400 | Stand Alone Second |
Similar Homes in Clayton, NC
Source: Doorify MLS
MLS Number: 10085846
APN: 16J04010B
- 0 Brookhaven Dr
- 2004 Riverview Dr
- 83 Valleyfield Dr
- 286 Trillium Way
- 123 Carbone Ln
- 78 N Porcenna Ln
- 128 Waterleaf Place
- 136 Mayflower Way
- 53 Albereto Dr
- 127 Lily Crossing
- 120 Teasel Ct
- 176 E Ravano Dr
- 361 W Copenhaver Dr
- 244 W Copenhaver Dr
- 116 Hibiscus Dr
- 95 Little Leaf Ln
- 156 Bent Willow Dr
- 69 Florence Dr
- 78 Florence Dr
- 157 W Copenhaver Dr
