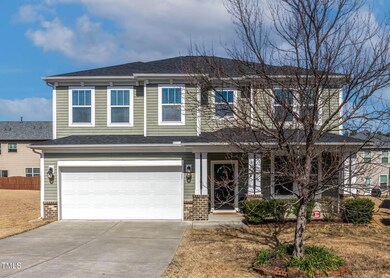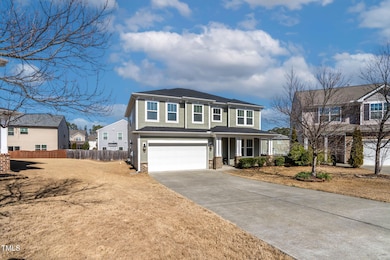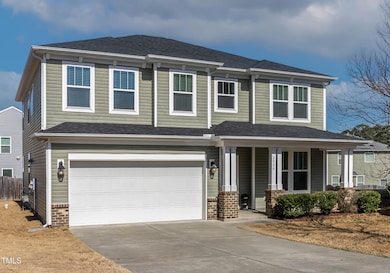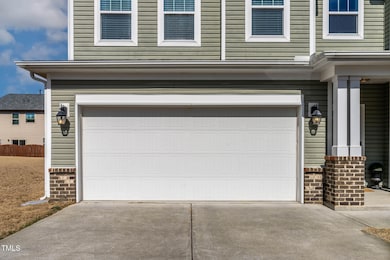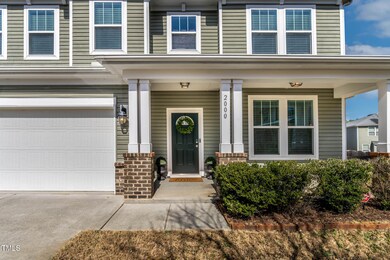
2000 Muddy Creek Ct Raleigh, NC 27610
Walnut Creek NeighborhoodEstimated payment $2,480/month
Highlights
- Traditional Architecture
- Great Room
- Cul-De-Sac
- Loft
- Breakfast Room
- Fireplace
About This Home
This MOVE IN READY beautiful 3-bedroom, 2.5-bathroom home with a bonus loft offers 2,400 sq. ft. of living space and is located in a cul-de-sac. Recent upgrades include a NEW ROOF, FRESHLY PAINTED INTERIOR and NEW APPLIANCES. Conveniently situated near I-40, WakeMed Hospital, and North Carolina State University (NCSU), this home provides easy access to shopping, dining, and more. Don't miss out—schedule your showing today! Tesla charger unit is not included.
Home Details
Home Type
- Single Family
Est. Annual Taxes
- $3,415
Year Built
- Built in 2012
Lot Details
- 6,534 Sq Ft Lot
- Cul-De-Sac
- Property is zoned R6
HOA Fees
- $18 Monthly HOA Fees
Parking
- 2 Car Attached Garage
- Garage Door Opener
- Private Driveway
- 2 Open Parking Spaces
Home Design
- Traditional Architecture
- Slab Foundation
- Architectural Shingle Roof
- Vinyl Siding
Interior Spaces
- 2,404 Sq Ft Home
- 2-Story Property
- Fireplace
- Blinds
- Entrance Foyer
- Great Room
- Combination Dining and Living Room
- Breakfast Room
- Loft
- Fire and Smoke Detector
- Laundry Room
Flooring
- Carpet
- Laminate
- Tile
Bedrooms and Bathrooms
- 3 Bedrooms
- Walk-In Closet
- Soaking Tub
Schools
- Walnut Creek Elementary School
- West Lake Middle School
- S E Raleigh High School
Utilities
- Central Heating and Cooling System
- Cable TV Available
Listing and Financial Details
- Assessor Parcel Number 54
Community Details
Overview
- Association fees include unknown
- Pindell Wilson Property Association, Phone Number (919) 676-4008
- Sunnybrook Estates Subdivision
Security
- Resident Manager or Management On Site
Map
Home Values in the Area
Average Home Value in this Area
Tax History
| Year | Tax Paid | Tax Assessment Tax Assessment Total Assessment is a certain percentage of the fair market value that is determined by local assessors to be the total taxable value of land and additions on the property. | Land | Improvement |
|---|---|---|---|---|
| 2024 | $3,338 | $382,010 | $90,000 | $292,010 |
| 2023 | $2,681 | $244,165 | $45,000 | $199,165 |
| 2022 | $2,492 | $244,165 | $45,000 | $199,165 |
| 2021 | $2,396 | $244,165 | $45,000 | $199,165 |
| 2020 | $2,352 | $244,165 | $45,000 | $199,165 |
| 2019 | $2,279 | $194,958 | $34,000 | $160,958 |
| 2018 | $2,150 | $194,958 | $34,000 | $160,958 |
| 2017 | $2,048 | $194,958 | $34,000 | $160,958 |
| 2016 | $2,006 | $194,958 | $34,000 | $160,958 |
| 2015 | $2,019 | $193,047 | $38,000 | $155,047 |
| 2014 | $1,915 | $193,047 | $38,000 | $155,047 |
Property History
| Date | Event | Price | Change | Sq Ft Price |
|---|---|---|---|---|
| 04/01/2025 04/01/25 | Pending | -- | -- | -- |
| 02/27/2025 02/27/25 | For Sale | $390,000 | -- | $162 / Sq Ft |
Deed History
| Date | Type | Sale Price | Title Company |
|---|---|---|---|
| Warranty Deed | $177,500 | None Available |
Mortgage History
| Date | Status | Loan Amount | Loan Type |
|---|---|---|---|
| Open | $141,840 | New Conventional |
Similar Homes in Raleigh, NC
Source: Doorify MLS
MLS Number: 10078917
APN: 1722.05-28-2597-000
- 2000 Muddy Creek Ct
- 3513 Diamond Springs Dr
- 2118 Stoney Spring Dr
- 2114 Stoney Spring Dr
- 2306 Stoney Spring Dr
- 1620 Briarmont Ct
- 1432 Noble Creek Ln
- 1420 Springshire Ct
- 1320 Rushing Creek Pkwy
- 3030 Rock Quarry Rd
- 3604 Rivermist Dr
- 2901 Benevolence Dr
- 2125 Star Sapphire Dr
- 2124 Star Sapphire Dr
- 1212 Southgate Dr
- 1004 Carlisle St
- 2604 Smoky Topaz Ln
- 2412 Little John Rd
- 1945 Red Quartz Dr
- 3928 Mike Levi Ct

