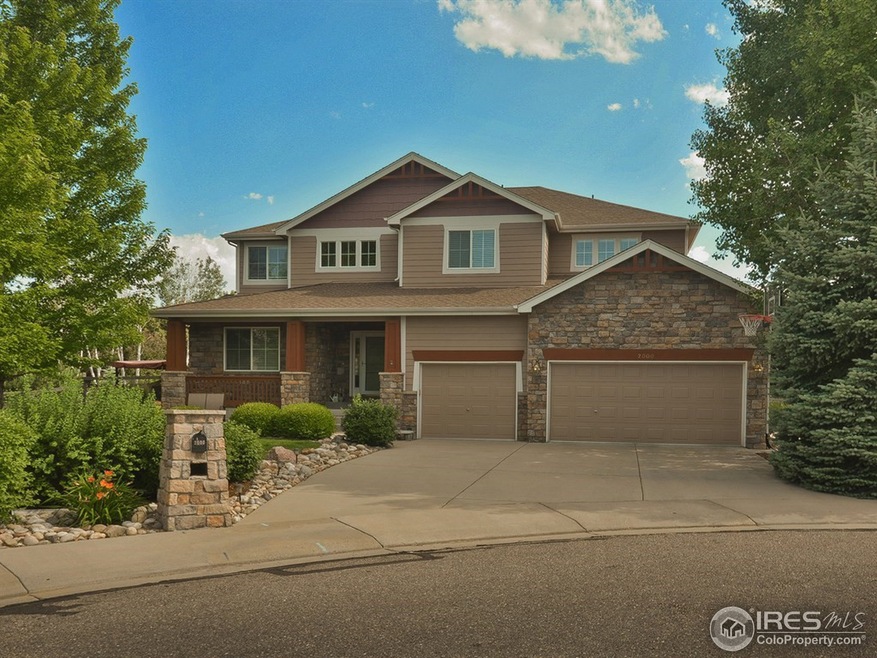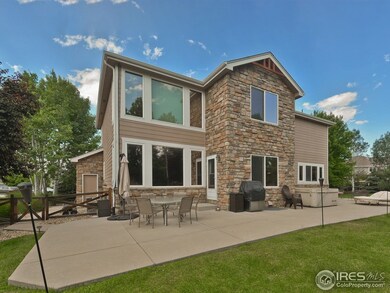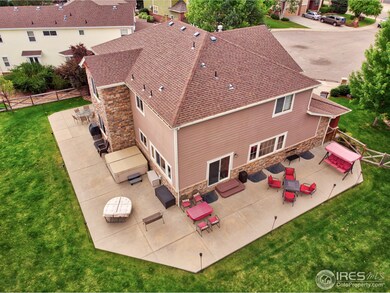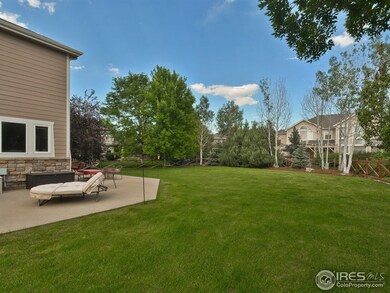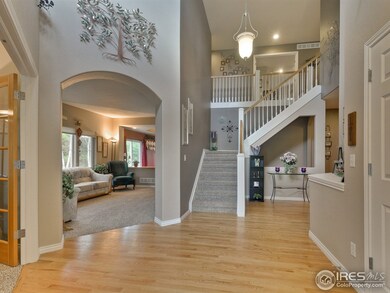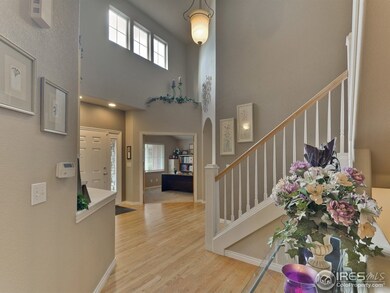
2000 Prestwick Ct Longmont, CO 80504
East Side NeighborhoodHighlights
- City View
- Open Floorplan
- Cathedral Ceiling
- 0.36 Acre Lot
- Contemporary Architecture
- Wood Flooring
About This Home
As of October 2018Gorgeous, rare find immaculate home situated on over 1/3 acre lot in Longmont Golf Course Neighborhood! Located on furthest back lot in cul de sac. Custom finished basement w/steam shower, huge great room & 5th bedroom. Main level has vaulted ceilings & wood flooring. Brand new carpet & padding! Wrap around concrete patio, great for entertaining! Mature trees line backyard. Hot tub, patio furniture, grill, all appliances & washer/dryer included.
Home Details
Home Type
- Single Family
Est. Annual Taxes
- $4,259
Year Built
- Built in 2002
Lot Details
- 0.36 Acre Lot
- Cul-De-Sac
- Partially Fenced Property
- Wood Fence
- Level Lot
- Sprinkler System
HOA Fees
- $42 Monthly HOA Fees
Parking
- 3 Car Attached Garage
Home Design
- Contemporary Architecture
- Wood Frame Construction
- Composition Roof
- Wood Siding
- Stone
Interior Spaces
- 5,047 Sq Ft Home
- 2-Story Property
- Open Floorplan
- Bar Fridge
- Cathedral Ceiling
- Ceiling Fan
- Gas Fireplace
- Family Room
- Dining Room
- Home Office
- Recreation Room with Fireplace
- City Views
- Finished Basement
- Basement Fills Entire Space Under The House
Kitchen
- Eat-In Kitchen
- Double Oven
- Microwave
- Dishwasher
- Disposal
Flooring
- Wood
- Carpet
Bedrooms and Bathrooms
- 5 Bedrooms
- Walk-In Closet
- Primary Bathroom is a Full Bathroom
- Steam Shower
Laundry
- Laundry on main level
- Dryer
- Washer
Schools
- Alpine Elementary School
- Trail Ridge Middle School
- Skyline High School
Additional Features
- Patio
- Property is near a golf course
- Forced Air Heating and Cooling System
Listing and Financial Details
- Assessor Parcel Number R0146078
Community Details
Overview
- Association fees include common amenities
- Built by Markel Homes
- Wyndemere Subdivision
Recreation
- Park
Map
Home Values in the Area
Average Home Value in this Area
Property History
| Date | Event | Price | Change | Sq Ft Price |
|---|---|---|---|---|
| 04/17/2025 04/17/25 | For Sale | $899,000 | +30.3% | $279 / Sq Ft |
| 12/30/2019 12/30/19 | Off Market | $690,000 | -- | -- |
| 10/01/2018 10/01/18 | Sold | $690,000 | -4.8% | $137 / Sq Ft |
| 09/01/2018 09/01/18 | Pending | -- | -- | -- |
| 06/28/2018 06/28/18 | For Sale | $725,000 | -- | $144 / Sq Ft |
Tax History
| Year | Tax Paid | Tax Assessment Tax Assessment Total Assessment is a certain percentage of the fair market value that is determined by local assessors to be the total taxable value of land and additions on the property. | Land | Improvement |
|---|---|---|---|---|
| 2024 | $6,178 | $65,479 | $8,650 | $56,829 |
| 2023 | $6,178 | $65,479 | $12,335 | $56,829 |
| 2022 | $5,386 | $54,426 | $9,369 | $45,057 |
| 2021 | $5,455 | $55,991 | $9,638 | $46,353 |
| 2020 | $4,213 | $43,372 | $8,866 | $34,506 |
| 2019 | $4,147 | $43,372 | $8,866 | $34,506 |
| 2018 | $4,318 | $45,454 | $8,928 | $36,526 |
| 2017 | $4,259 | $51,429 | $9,870 | $41,559 |
| 2016 | $3,915 | $40,954 | $11,144 | $29,810 |
| 2015 | $3,730 | $36,345 | $9,711 | $26,634 |
| 2014 | $3,395 | $36,345 | $9,711 | $26,634 |
Mortgage History
| Date | Status | Loan Amount | Loan Type |
|---|---|---|---|
| Open | $140,000 | New Conventional | |
| Closed | $100,000 | New Conventional | |
| Closed | $20,000 | Credit Line Revolving | |
| Closed | $80,000 | New Conventional | |
| Previous Owner | $185,000 | Credit Line Revolving | |
| Previous Owner | $373,900 | New Conventional | |
| Previous Owner | $381,000 | New Conventional | |
| Previous Owner | $150,100 | Unknown | |
| Previous Owner | $436,000 | Unknown | |
| Previous Owner | $54,000 | Unknown | |
| Previous Owner | $100,000 | Stand Alone Second | |
| Previous Owner | $363,500 | No Value Available |
Deed History
| Date | Type | Sale Price | Title Company |
|---|---|---|---|
| Warranty Deed | $690,000 | First American Title | |
| Warranty Deed | $454,500 | Land Title |
Similar Homes in Longmont, CO
Source: IRES MLS
MLS Number: 854770
APN: 1205253-11-019
- 1942 Kentmere Dr
- 1145 Wyndemere Cir
- 2210 Calais Dr Unit B
- 1931 Rannoch Dr
- 1927 Rannoch Dr
- 2136 Santa fe Dr
- 664 Clarendon Dr
- 2215 Calais Dr Unit G
- 1853 Rannoch Dr
- 1703 Whitehall Dr Unit 5I
- 1703 Whitehall Dr Unit 6I
- 2238 Calais Dr Unit B
- 2239 Calais Dr Unit E
- 909 Glenarbor Cir
- 1629 Metropolitan Dr
- 2260 Aegean Way
- 1518 Whitehall Dr
- 1949 Wasach Dr
- 2417 Calais Dr Unit G
- 2417 Calais Dr Unit B
