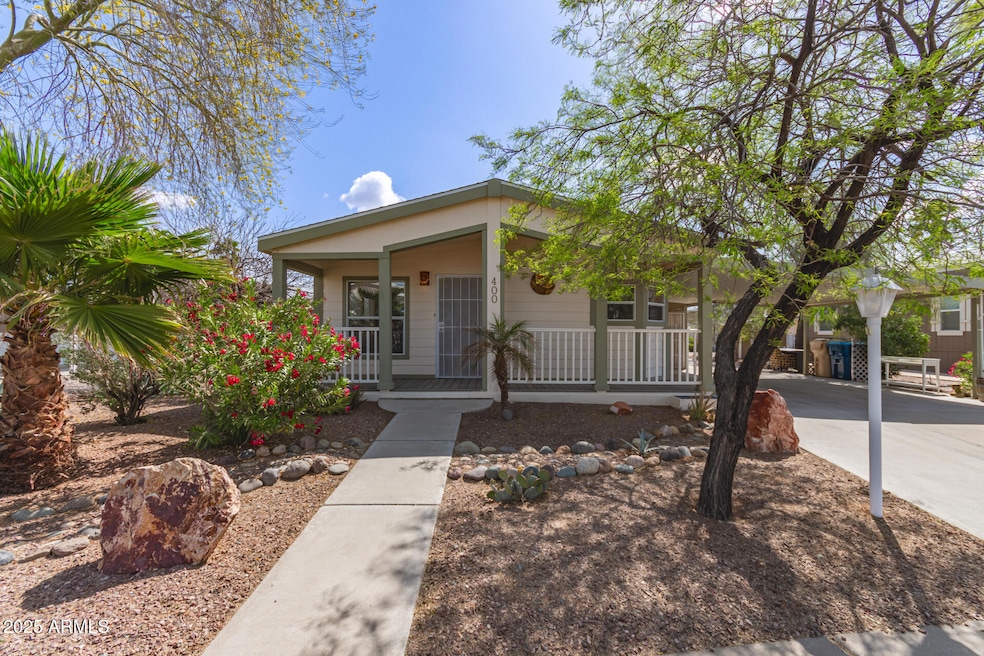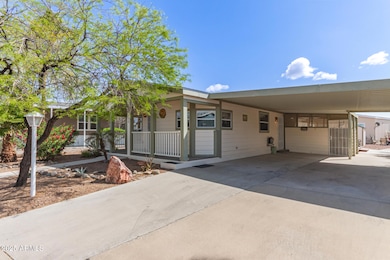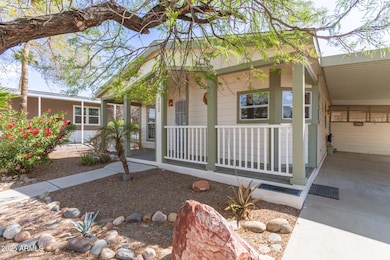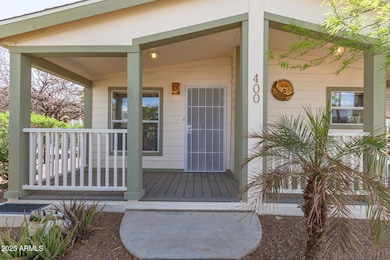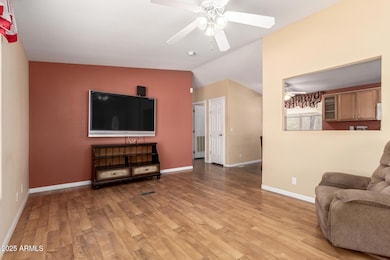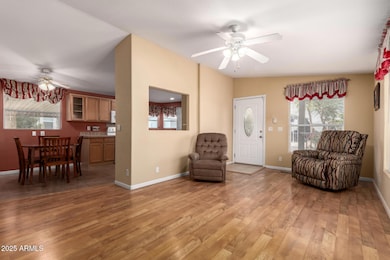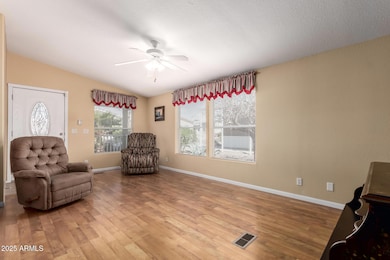
2000 S Apache Rd Unit 400 Buckeye, AZ 85326
Estimated payment $1,636/month
Highlights
- Fitness Center
- Vaulted Ceiling
- Community Pool
- Clubhouse
- Furnished
- Eat-In Kitchen
About This Home
Welcome Home! This home offers a warm welcome from the front porch. Open and airy floorplan with 3 bdrms, 2 baths, vaulted ceilings, and ceiling fans t/o. The kitchen offering plenty of windows, counter & cabinet space, built in micro, Refrigerator, pantry and workspace area. Over looking the living room and eat in dining area. Master bedroom with sitting area and lg bathroom w/sep jacuzzi tub & shower, plenty of storage and double sinks. Laundry room with cabinets, storage space & washer & dryer included. Oversized 1-4 car carport with storage room. Large lot with Pergola covered patio w/composite deck + 8x10 sep shed included. Roof new in 2023. Pelican whole house water filter system. Join the many others who fell in love with this community that offers ... that offers Fitness Center, BB Court, BBQ Area, Dog Park, Pool & Playground.
Property Details
Home Type
- Mobile/Manufactured
Year Built
- Built in 2006
Lot Details
- Desert faces the front and back of the property
- Land Lease of $650 per month
HOA Fees
- $650 Monthly HOA Fees
Parking
- 2 Carport Spaces
Home Design
- Roof Updated in 2023
- Wood Frame Construction
- Composition Roof
Interior Spaces
- 1,296 Sq Ft Home
- 1-Story Property
- Furnished
- Vaulted Ceiling
- Ceiling Fan
Kitchen
- Eat-In Kitchen
- Built-In Microwave
Flooring
- Carpet
- Sustainable
Bedrooms and Bathrooms
- 3 Bedrooms
- Primary Bathroom is a Full Bathroom
- 2 Bathrooms
- Dual Vanity Sinks in Primary Bathroom
- Bathtub With Separate Shower Stall
Schools
- Buckeye Elementary School
- Buckeye Union High School
Utilities
- Cooling Available
- Heating System Uses Natural Gas
- High Speed Internet
- Cable TV Available
Additional Features
- No Interior Steps
- Outdoor Storage
Listing and Financial Details
- Tax Lot 400
- Assessor Parcel Number 504-63-002-M
Community Details
Overview
- Association fees include ground maintenance, street maintenance
- Built by Fleetwood Homes
- Buena Vista Mobile Home Park Leased Land Subdivision
Amenities
- Clubhouse
- Recreation Room
Recreation
- Fitness Center
- Community Pool
Map
Home Values in the Area
Average Home Value in this Area
Property History
| Date | Event | Price | Change | Sq Ft Price |
|---|---|---|---|---|
| 04/03/2025 04/03/25 | For Sale | $149,900 | -- | $116 / Sq Ft |
Similar Homes in Buckeye, AZ
Source: Arizona Regional Multiple Listing Service (ARMLS)
MLS Number: 6845243
- 2000 S Apache Rd Unit 61
- 2000 S Apache Rd Unit 125
- 2000 S Apache Rd Unit 252
- 2000 S Apache Rd Unit 400
- 2000 S Apache Rd Unit 241
- 2000 S Apache Rd Unit 56
- 2000 S Apache Rd Unit 280
- 2000 S Apache Rd Unit 202
- 2000 S Apache Rd Unit 242
- 2000 S Apache Rd Unit 225
- 2000 S Apache Rd Unit 161
- 2000 S Apache Rd Unit 16
- 2000 S Apache Rd Unit 289
- 2000 S Apache Rd Unit 27
- 2000 S Apache Rd Unit 248
- 2000 S Apache Rd Unit 302
- 2158 S 242nd Ln
- 2205 S 241st Dr
- 24177 W Hilton Ave
- 24169 W Hilton Ave
