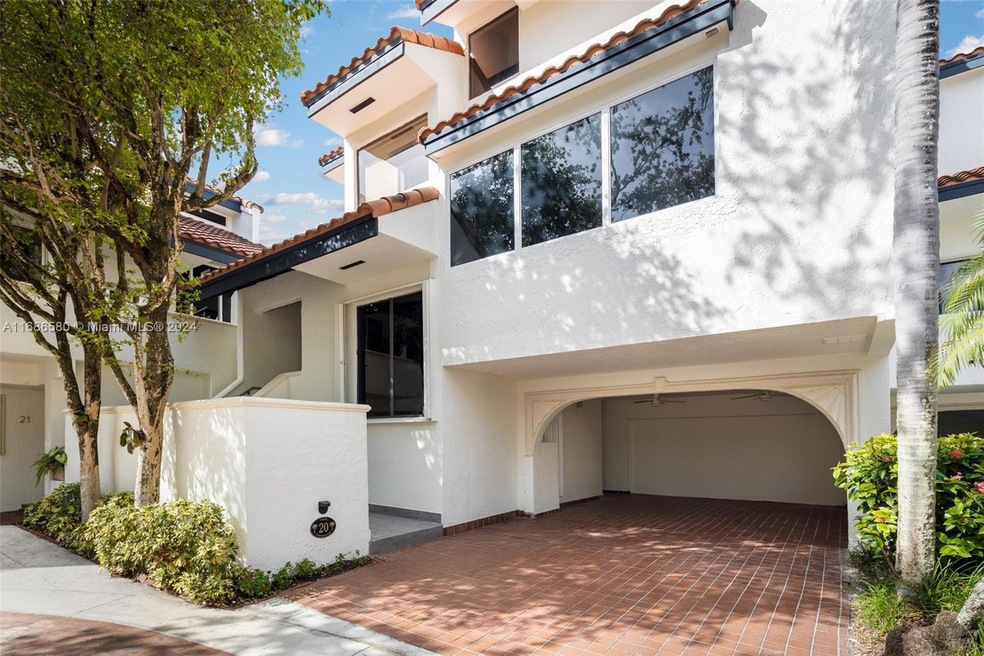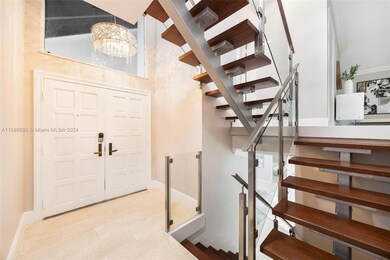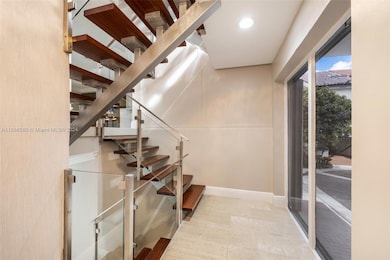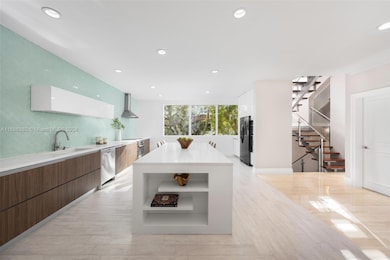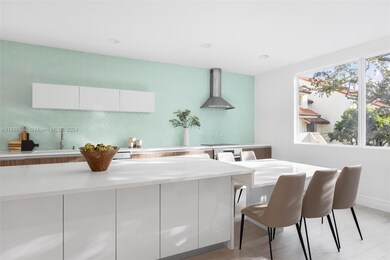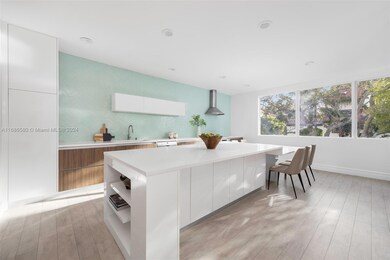
2000 S Bayshore Dr Unit 20 Miami, FL 33133
Northeast Coconut Grove NeighborhoodHighlights
- Property has ocean access
- Boat Dock
- Vaulted Ceiling
- Coconut Grove Elementary School Rated A
- Property Fronts a Bay or Harbor
- Roman Tub
About This Home
As of April 2025Magnificent tri-level villa in the private community of L ‘Hermitage, a guard-gated enclave w/lush tropical landscaping & a winding road leading to Biscayne Bay. Experience expansive, light-filled living spaces w/dramatic vaulted ceilings & a modern vibe throughout. Major updates include: stunning kitchen featuring sleek European cabinetry & high-end appliances. Ideal floorplan includes 1st level guest suite w/separate living area. Oversized primary suite w/ floor-to-ceiling glass - offers 2 large walk-in closets & a spa-like bath w/ soaking tub & glass enclosed shower. Enjoy resort style amenities: heated bayfront pool, 2 clay tennis courts, on-site manager, 24/7 security & available community dock w/ocean access. Close to the Grove village, Brickell & the Beaches.
Last Agent to Sell the Property
Compass Florida, LLC Brokerage Phone: 786-258-6733 License #3374760

Townhouse Details
Home Type
- Townhome
Est. Annual Taxes
- $16,594
Year Built
- Built in 1981 | Remodeled
Lot Details
- Property Fronts a Bay or Harbor
- Southeast Facing Home
HOA Fees
- $1,535 Monthly HOA Fees
Parking
- 2 Car Attached Garage
- 2 Attached Carport Spaces
- Automatic Garage Door Opener
- Deeded Parking
Interior Spaces
- 3,493 Sq Ft Home
- Property has 3 Levels
- Built-In Features
- Vaulted Ceiling
- Fireplace
- Family Room
- Formal Dining Room
- Den
- Garden Views
Kitchen
- Breakfast Area or Nook
- Built-In Oven
- Electric Range
- Microwave
- Dishwasher
- Cooking Island
- Snack Bar or Counter
- Disposal
Flooring
- Marble
- Tile
Bedrooms and Bathrooms
- 5 Bedrooms
- Main Floor Bedroom
- Primary Bedroom Upstairs
- Closet Cabinetry
- Walk-In Closet
- 5 Full Bathrooms
- Dual Sinks
- Roman Tub
- Jettted Tub and Separate Shower in Primary Bathroom
- Bathtub
Laundry
- Dryer
- Washer
Home Security
Outdoor Features
- Property has ocean access
- No Fixed Bridges
- Patio
Utilities
- Central Heating and Cooling System
- Electric Water Heater
Listing and Financial Details
- Assessor Parcel Number 01-41-15-064-0200
Community Details
Overview
- 75 Units
- L Hermitage Condos
- L Hermitage Subdivision
Recreation
- Boat Dock
- Tennis Courts
- Heated Community Pool
- Community Spa
- Putting Green
Pet Policy
- Breed Restrictions
Security
- Security Guard
- Walled
- High Impact Windows
Map
Home Values in the Area
Average Home Value in this Area
Property History
| Date | Event | Price | Change | Sq Ft Price |
|---|---|---|---|---|
| 04/02/2025 04/02/25 | Sold | $2,400,000 | -11.1% | $687 / Sq Ft |
| 03/11/2025 03/11/25 | Pending | -- | -- | -- |
| 12/24/2024 12/24/24 | Price Changed | $2,700,000 | -8.3% | $773 / Sq Ft |
| 11/04/2024 11/04/24 | For Sale | $2,945,000 | +230.9% | $843 / Sq Ft |
| 01/04/2013 01/04/13 | Sold | $890,000 | -10.6% | $233 / Sq Ft |
| 10/10/2012 10/10/12 | Pending | -- | -- | -- |
| 04/16/2012 04/16/12 | For Sale | $995,000 | -- | $260 / Sq Ft |
Tax History
| Year | Tax Paid | Tax Assessment Tax Assessment Total Assessment is a certain percentage of the fair market value that is determined by local assessors to be the total taxable value of land and additions on the property. | Land | Improvement |
|---|---|---|---|---|
| 2024 | $16,594 | $874,562 | -- | -- |
| 2023 | $16,594 | $849,090 | $0 | $0 |
| 2022 | $16,128 | $824,360 | $0 | $0 |
| 2021 | $16,118 | $800,350 | $0 | $0 |
| 2020 | $15,924 | $789,300 | $0 | $0 |
| 2019 | $17,260 | $850,212 | $0 | $0 |
| 2018 | $16,597 | $834,360 | $0 | $0 |
| 2017 | $16,897 | $839,360 | $0 | $0 |
| 2016 | $17,411 | $839,360 | $0 | $0 |
| 2015 | $17,742 | $839,360 | $0 | $0 |
| 2014 | $17,315 | $763,510 | $0 | $0 |
Mortgage History
| Date | Status | Loan Amount | Loan Type |
|---|---|---|---|
| Closed | -- | No Value Available |
Deed History
| Date | Type | Sale Price | Title Company |
|---|---|---|---|
| Warranty Deed | $890,000 | Attorney | |
| Warranty Deed | $899,000 | -- | |
| Warranty Deed | $565,000 | -- | |
| Warranty Deed | $500,000 | -- |
Similar Homes in Miami, FL
Source: MIAMI REALTORS® MLS
MLS Number: A11686580
APN: 01-4115-064-0200
- 2000 S Bayshore Dr Unit 4
- 3504 Bayshore Villas Dr
- 3520 Rockerman Rd
- 3530 Crystal View Ct
- 3566 Rockerman Rd
- 3232 Emathla St
- 2131 S Bayshore Dr
- 1940 S Bayshore Ln
- 3599 Vista Ct
- 1880 S Bayshore Dr
- 1920 Tigertail Ave
- 3520 Fair Isle St
- 3200 Morris Ln
- 3571 Fair Isle St
- 2811 SW 22nd Ave
- 2210 Overbrook St
- 2360 Tigertail Ave
- 2910 Emathla St
- 1755 Fairhaven Place
- 2805 Freeman St
