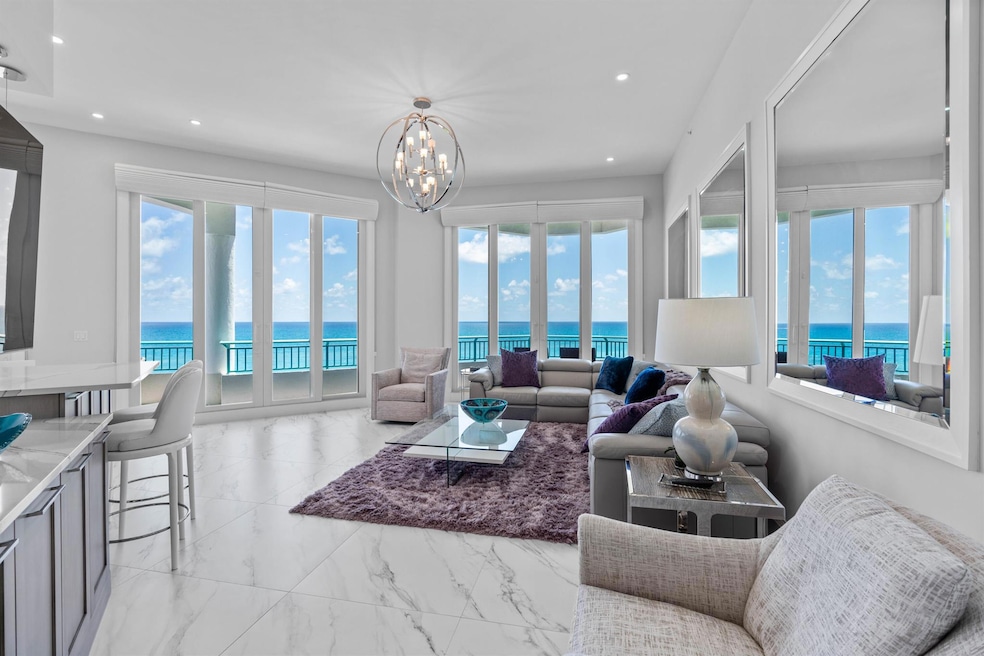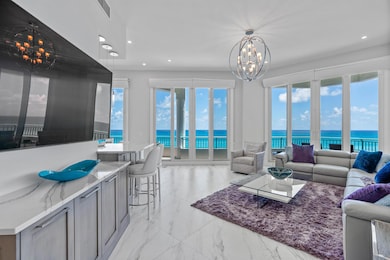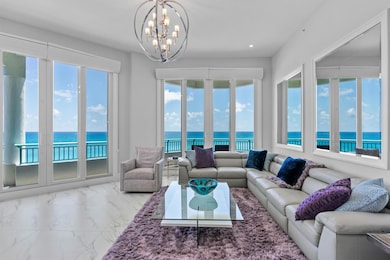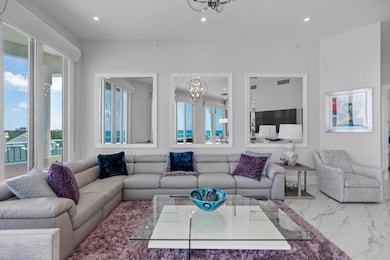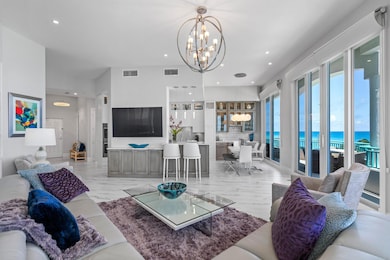
2000 S Highway A1a Unit Ph-601 Jupiter, FL 33477
Jupiter Dunes NeighborhoodEstimated payment $23,485/month
Highlights
- Ocean Front
- Fitness Center
- 141,504 Sq Ft lot
- Beacon Cove Intermediate School Rated A-
- Gated Community
- Clubhouse
About This Home
Location, location, location! This fully renovated exquisite Penthouse condo has a dramatic sense of being on a luxury cruise with never-ending, breathtaking views of the blue Atlantic Ocean. The largest Penthouse in the building with soaring 12' ceilings lives like a home. This meticulously professionally designed residence has an open floor plan with all high end finishes, fixtures, Bosch appliances, 36'' porcelain flooring throughout. Impact windows boasting 10 foot sliders and natural light into the condo from every room. Breathtaking views and a built in bar with a very large wrap around private terrace balcony makes this great for entertaining. You will be mesmerized with the extravagant sunrise and sunsets that bring true beauty and pure relaxation immediately upon entering.
Property Details
Home Type
- Condominium
Est. Annual Taxes
- $23,023
Year Built
- Built in 1994
Lot Details
- Ocean Front
- Sprinkler System
HOA Fees
- $2,031 Monthly HOA Fees
Parking
- Over 1 Space Per Unit
- Guest Parking
- Assigned Parking
Home Design
- Tar and Gravel Roof
Interior Spaces
- 2,069 Sq Ft Home
- Central Vacuum
- Furnished or left unfurnished upon request
- Built-In Features
- Vaulted Ceiling
- Blinds
- Entrance Foyer
- Family Room
- Combination Dining and Living Room
- Den
- Sun or Florida Room
- Tile Flooring
- Ocean Views
Kitchen
- Breakfast Area or Nook
- Electric Range
- Microwave
- Dishwasher
Bedrooms and Bathrooms
- 3 Bedrooms
- Split Bedroom Floorplan
- Closet Cabinetry
- Walk-In Closet
- Dual Sinks
- Separate Shower in Primary Bathroom
Laundry
- Laundry Room
- Washer and Dryer
Home Security
- Security Gate
- Closed Circuit Camera
Outdoor Features
- Balcony
- Open Patio
- Wrap Around Porch
Schools
- Jupiter Elementary And Middle School
- Jupiter High School
Utilities
- Central Heating and Cooling System
- Electric Water Heater
- Municipal Trash
- Cable TV Available
Listing and Financial Details
- Assessor Parcel Number 30434108250010601
- Seller Considering Concessions
Community Details
Overview
- Association fees include common areas, cable TV, insurance, ground maintenance, pest control, pool(s), reserve fund, roof, sewer, security, trash, water
- 48 Units
- High-Rise Condominium
- Ocean Club Jupiter Condo Subdivision
- 6-Story Property
Amenities
- Sauna
- Clubhouse
- Game Room
- Billiard Room
- Elevator
- Bike Room
Recreation
- Fitness Center
- Community Pool
- Community Spa
Security
- Resident Manager or Management On Site
- Phone Entry
- Gated Community
- Impact Glass
- Fire and Smoke Detector
- Fire Sprinkler System
Map
Home Values in the Area
Average Home Value in this Area
Tax History
| Year | Tax Paid | Tax Assessment Tax Assessment Total Assessment is a certain percentage of the fair market value that is determined by local assessors to be the total taxable value of land and additions on the property. | Land | Improvement |
|---|---|---|---|---|
| 2024 | $22,830 | $1,259,126 | -- | -- |
| 2023 | $21,179 | $1,144,660 | $0 | $0 |
| 2022 | $20,346 | $1,040,600 | $0 | $0 |
| 2021 | $18,102 | $1,030,000 | $0 | $1,030,000 |
| 2020 | $16,195 | $860,000 | $0 | $860,000 |
| 2019 | $15,177 | $795,000 | $0 | $795,000 |
| 2018 | $13,552 | $730,000 | $0 | $730,000 |
| 2017 | $15,393 | $812,000 | $0 | $0 |
| 2016 | $14,658 | $753,000 | $0 | $0 |
| 2015 | $14,339 | $705,696 | $0 | $0 |
| 2014 | $13,952 | $641,542 | $0 | $0 |
Property History
| Date | Event | Price | Change | Sq Ft Price |
|---|---|---|---|---|
| 04/09/2025 04/09/25 | For Sale | $3,500,000 | -- | $1,692 / Sq Ft |
Deed History
| Date | Type | Sale Price | Title Company |
|---|---|---|---|
| Warranty Deed | $1,100,000 | Attorney | |
| Interfamily Deed Transfer | -- | Attorney | |
| Warranty Deed | $460,000 | -- | |
| Deed | $460,000 | -- |
Mortgage History
| Date | Status | Loan Amount | Loan Type |
|---|---|---|---|
| Closed | $900,000 | New Conventional | |
| Previous Owner | $368,000 | No Value Available |
Similar Homes in Jupiter, FL
Source: BeachesMLS
MLS Number: R11079957
APN: 30-43-41-08-25-001-0601
- 2000 S Highway A1a Unit Ph-601
- 2000 S Highway A1a Unit N603
- 2000 S Highway A1a Unit N302
- 2000 S Highway A1a Unit N602
- 120 Jupiter Key Rd Unit Entire Building
- 126 Orion Cir
- 123 Olympus Way
- 191 Ocean Key Way
- 115 Olympus Way
- 176 Helios Dr Unit 1040
- 176 Helios Dr Unit 1080
- 176 Helios Dr Unit 1020
- 176 Helios Dr Unit 4010
- 176 Helios Dr Unit 1060
- 111 Olympus Way
- 1660 S Highway A1a Unit 122
- 1660 S A1a Unit 222
- 106 Olympus Cir
- 230 Ocean Grande Blvd Unit 501
- 221 Ocean Grande Blvd Unit 401
