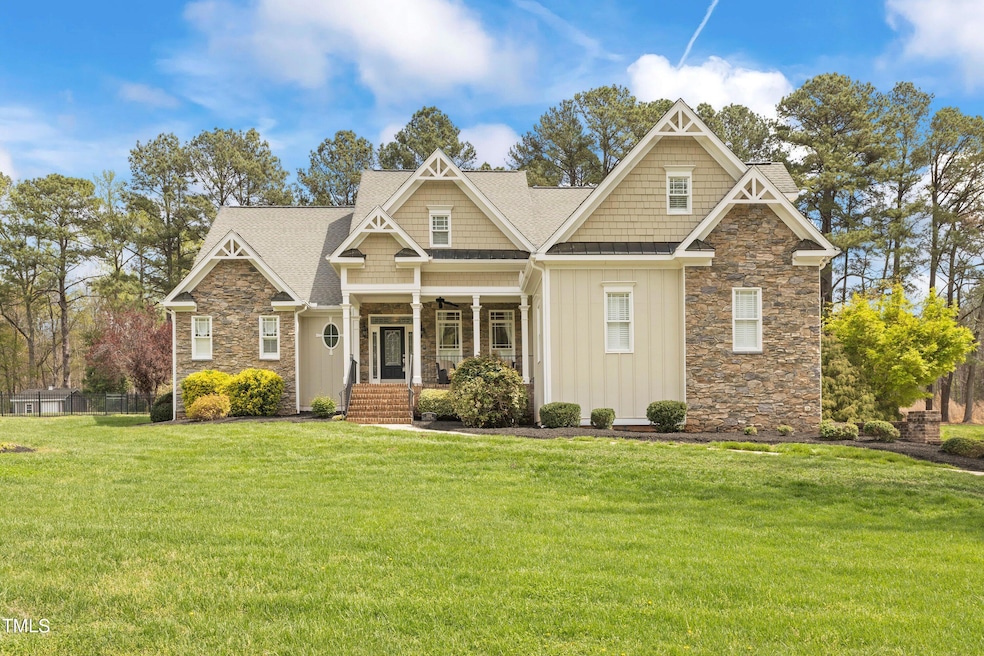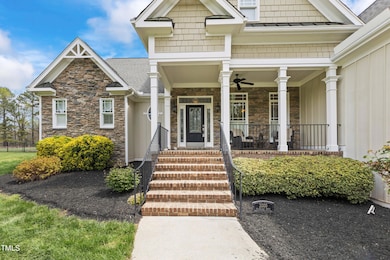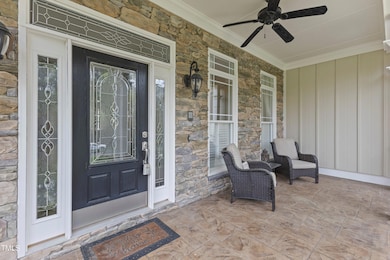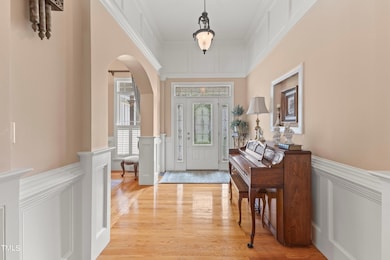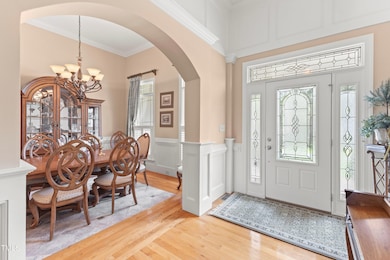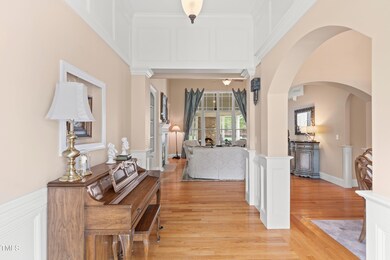
2000 Silverleaf Dr Youngsville, NC 27596
Estimated payment $5,878/month
Highlights
- Home Theater
- Family Room with Fireplace
- Transitional Architecture
- In Ground Pool
- Vaulted Ceiling
- Wood Flooring
About This Home
Nestled in the tranquil surroundings of Youngsville, NC, 2000 Silverleaf Dr is a splendid 1.5-story home that marries luxury with the charm of country living, all without the constraints of Homeowner Association dues. This residence boasts four generously sized bedrooms and four and a half bathrooms, ensuring ample space and privacy for each member of the household.
The heart of the home, the kitchen, with its elegant granite countertops overlooks the breakfast area, a cozy family room and a separate living room, each equipped with a gas fireplace, providing a warm and inviting atmosphere for relaxation and social gatherings. The elegance of the home is further accentuated by a formal dining room, perfect for hosting dinner parties and special occasions.
A unique highlight is the media room, perched above the living room, accessible via its own balcony, offering a cinematic experience while overlooking the communal space. The recreational room adds another layer of entertainment potential, catering to a variety of leisure activities.
The interior charm is complemented by rich hardwood flooring throughout the main living areas, contrasting beautifully with the plush carpeting in the bedrooms. Stepping outside, the covered porch with a wood fireplace awaits, offering a serene retreat overlooking the glistening saltwater swimming pool, ideal for unwinding or entertaining.
Car enthusiasts or hobbyists will find the four-car garage setup, including two detached garages, immensely practical. The additional unfinished space above provides a blank canvas to create a bespoke office, studio, or workshop.
2000 Silverleaf Dr is more than a home; it's a lifestyle choice for those seeking the perfect blend of luxury and country living, offering privacy, space, and a host of amenities to enrich daily life.
Home Details
Home Type
- Single Family
Est. Annual Taxes
- $5,569
Year Built
- Built in 2006
Lot Details
- 1.04 Acre Lot
- Fenced Yard
- Fenced
- Landscaped
- Front and Back Yard Sprinklers
- Back Yard
Parking
- 4 Car Garage
- Parking Storage or Cabinetry
- Side Facing Garage
- Private Driveway
Property Views
- Pool
- Neighborhood
Home Design
- Transitional Architecture
- Traditional Architecture
- Brick or Stone Mason
- Block Foundation
- Shingle Roof
- HardiePlank Type
- Stone
Interior Spaces
- 4,060 Sq Ft Home
- 2-Story Property
- Built-In Features
- Bookcases
- Crown Molding
- Coffered Ceiling
- Tray Ceiling
- Vaulted Ceiling
- Ceiling Fan
- Recessed Lighting
- Chandelier
- Entrance Foyer
- Family Room with Fireplace
- 3 Fireplaces
- Living Room with Fireplace
- Combination Dining and Living Room
- Breakfast Room
- Home Theater
- Bonus Room
- Storage
- Prewired Security
Kitchen
- Built-In Electric Oven
- Built-In Gas Range
- Microwave
- Dishwasher
- Kitchen Island
- Granite Countertops
Flooring
- Wood
- Carpet
Bedrooms and Bathrooms
- 4 Bedrooms
- Primary Bedroom on Main
- Dual Closets
- Walk-In Closet
- Double Vanity
- Private Water Closet
- Soaking Tub
- Bathtub with Shower
- Walk-in Shower
Laundry
- Laundry Room
- Laundry on main level
- Washer and Dryer
- Sink Near Laundry
Attic
- Attic Floors
- Unfinished Attic
Pool
- In Ground Pool
- Outdoor Pool
- Vinyl Pool
- Fence Around Pool
Outdoor Features
- Covered patio or porch
- Outdoor Fireplace
- Exterior Lighting
- Outdoor Storage
Schools
- Wilton Elementary School
- Hawley Middle School
- S Granville High School
Horse Facilities and Amenities
- Grass Field
Utilities
- Forced Air Heating and Cooling System
- Heating System Uses Natural Gas
- Heat Pump System
- Natural Gas Connected
- Well
- Fuel Tank
- Septic Tank
- Septic System
Community Details
- No Home Owners Association
- Built by Stephen Hayes
- Silverleaf Subdivision
Listing and Financial Details
- Assessor Parcel Number 183400057192
Map
Home Values in the Area
Average Home Value in this Area
Tax History
| Year | Tax Paid | Tax Assessment Tax Assessment Total Assessment is a certain percentage of the fair market value that is determined by local assessors to be the total taxable value of land and additions on the property. | Land | Improvement |
|---|---|---|---|---|
| 2024 | $5,569 | $807,893 | $90,000 | $717,893 |
| 2023 | $5,569 | $581,900 | $60,000 | $521,900 |
| 2022 | $5,280 | $581,900 | $60,000 | $521,900 |
| 2021 | $4,926 | $581,900 | $60,000 | $521,900 |
| 2020 | $4,926 | $581,900 | $60,000 | $521,900 |
| 2019 | $4,926 | $581,900 | $60,000 | $521,900 |
| 2018 | $4,926 | $680,798 | $60,000 | $620,798 |
| 2016 | $5,619 | $634,212 | $60,000 | $574,212 |
| 2015 | $5,297 | $634,212 | $60,000 | $574,212 |
| 2014 | $5,297 | $634,212 | $60,000 | $574,212 |
| 2013 | -- | $634,212 | $60,000 | $574,212 |
Property History
| Date | Event | Price | Change | Sq Ft Price |
|---|---|---|---|---|
| 04/12/2025 04/12/25 | For Sale | $970,000 | -- | $239 / Sq Ft |
Deed History
| Date | Type | Sale Price | Title Company |
|---|---|---|---|
| Warranty Deed | -- | -- | |
| Warranty Deed | $275,000 | -- |
Mortgage History
| Date | Status | Loan Amount | Loan Type |
|---|---|---|---|
| Open | $166,000 | New Conventional | |
| Closed | $50,000 | Credit Line Revolving | |
| Closed | $50,000 | Credit Line Revolving | |
| Closed | $149,000 | Adjustable Rate Mortgage/ARM | |
| Closed | $130,000 | Adjustable Rate Mortgage/ARM | |
| Previous Owner | $285,000 | New Conventional | |
| Previous Owner | $175,000 | Credit Line Revolving | |
| Previous Owner | $250,000 | New Conventional |
Similar Homes in Youngsville, NC
Source: Doorify MLS
MLS Number: 10089082
APN: 183400057192
- 2012 Silverleaf Dr
- 1224 Red Cedar Ct Unit 33
- 3909 Cedar Knolls Dr Unit Lot 6
- 3925 Cedar Knolls Dr
- 3904 Cedar Knolls Dr
- 3912 Cedar Knolls Dr
- 3913 Cedar Knolls Dr Unit Lot 7
- 1222 Red Cedar Ct
- 1226 Red Cedar Ct
- 1207 Red Cedar Ct
- 3923 Cedar Knolls Dr Unit Lot 12
- 3920 Cedar Knolls Dr Unit 18
- 3908 Cedar Knolls Dr
- 3881 Whisperwood Ct
- 3679 Rodinson Ln
- 1101 Dovefield Ln
- 4011 Cashmere Ln
- 1403 Cottondale Ln
- 3803 Dr
- 125 Sue-Kim Dr
