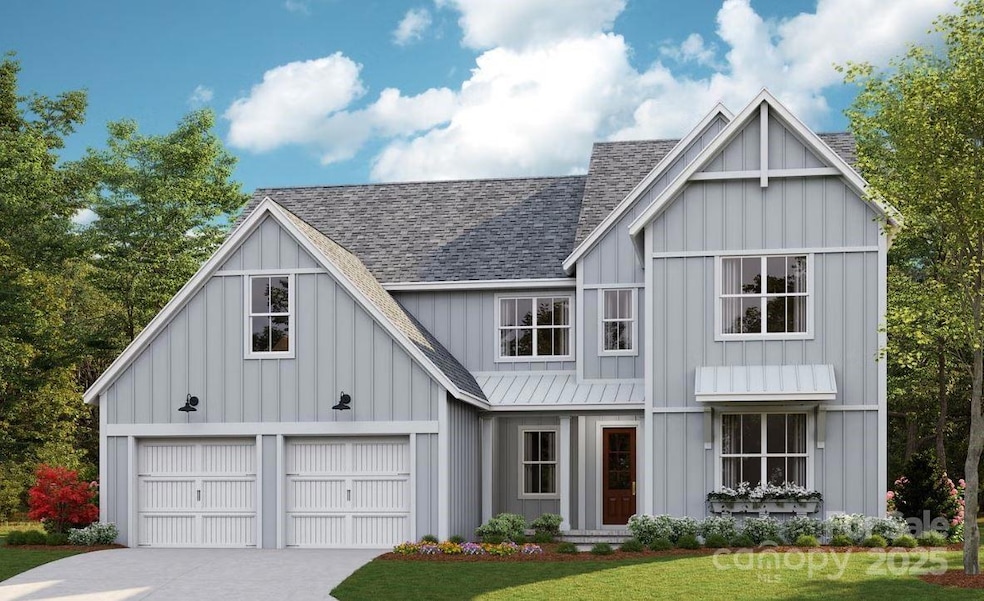
2000 Stratford Ave Charlotte, NC 28205
Plaza Midwood NeighborhoodEstimated payment $11,149/month
Highlights
- New Construction
- Wooded Lot
- Farmhouse Style Home
- Open Floorplan
- Wood Flooring
- Covered patio or porch
About This Home
Fabulous opportunity to be in Plaza Midwood! Proposed listing for a Napa Modern Farmhouse home where luxury living meets wide open spaces! The Napa has SO many WOW Features! 2 story foyer, huge kitchen with oversized island and a vaulted Great Room you will love! Lots of windows and stacking glass doors add expansive natural light. 6 bedrooms each with their own full bath! Owner's down with a guest suite down, perfect for hosting or home office. Huge outdoor living space adds to your retreat and grants so much space for entertaining! Enjoy the large rear yard with space for a pool! 3 car tandem garage. Select your own Luxury floorplan and all the finishes, see attached price list. Tour models 7 days per week. Price includes the land, all site development costs, high-end finishes for the new home and landscaping. Choose from a front load garage, or a 3 car sideload with certain plans. Builder also owns the land at 2008 Stratford next door, brand new home will be built there as well.
Listing Agent
Classica Homes Realty LLC Brokerage Email: jlundgren@classicahomes.com License #304793
Home Details
Home Type
- Single Family
Est. Annual Taxes
- $3,361
Year Built
- Built in 2025 | New Construction
Lot Details
- Irrigation
- Wooded Lot
- Property is zoned R-15
Parking
- 3 Car Attached Garage
- Tandem Parking
Home Design
- Home is estimated to be completed on 1/19/26
- Farmhouse Style Home
- Slab Foundation
- Hardboard
Interior Spaces
- 2-Story Property
- Open Floorplan
- Entrance Foyer
- Family Room with Fireplace
- Electric Dryer Hookup
Kitchen
- Gas Range
- Range Hood
- Microwave
- Dishwasher
- Kitchen Island
Flooring
- Wood
- Tile
Bedrooms and Bathrooms
- Walk-In Closet
Schools
- Villa Heights Elementary School
- Eastway Middle School
- Garinger High School
Utilities
- Forced Air Zoned Heating and Cooling System
- Heat Pump System
- Heating System Uses Natural Gas
- Gas Water Heater
- Cable TV Available
Additional Features
- Fresh Air Ventilation System
- Covered patio or porch
Community Details
- Built by Classica Homes
- Midwood Subdivision, Napa Modern Farmhouse Floorplan
Listing and Financial Details
- Assessor Parcel Number 09502901
Map
Home Values in the Area
Average Home Value in this Area
Tax History
| Year | Tax Paid | Tax Assessment Tax Assessment Total Assessment is a certain percentage of the fair market value that is determined by local assessors to be the total taxable value of land and additions on the property. | Land | Improvement |
|---|---|---|---|---|
| 2023 | $3,361 | $439,200 | $367,500 | $71,700 |
| 2022 | $3,127 | $311,000 | $225,000 | $86,000 |
| 2021 | $3,116 | $311,000 | $225,000 | $86,000 |
| 2020 | $3,108 | $311,000 | $225,000 | $86,000 |
| 2019 | $3,093 | $311,000 | $225,000 | $86,000 |
| 2018 | $1,712 | $124,900 | $71,300 | $53,600 |
| 2017 | $1,680 | $124,900 | $71,300 | $53,600 |
| 2016 | $1,670 | $124,900 | $71,300 | $53,600 |
| 2015 | -- | $124,900 | $71,300 | $53,600 |
| 2014 | $1,666 | $124,900 | $71,300 | $53,600 |
Property History
| Date | Event | Price | Change | Sq Ft Price |
|---|---|---|---|---|
| 02/19/2025 02/19/25 | For Sale | $1,947,325 | -- | $418 / Sq Ft |
Deed History
| Date | Type | Sale Price | Title Company |
|---|---|---|---|
| Warranty Deed | $500,000 | None Listed On Document |
Mortgage History
| Date | Status | Loan Amount | Loan Type |
|---|---|---|---|
| Open | $375,000 | New Conventional |
Similar Homes in Charlotte, NC
Source: Canopy MLS (Canopy Realtor® Association)
MLS Number: 4224812
APN: 095-029-01
- 2008 Stratford Ave
- 1917 Marguerite Ave
- 2529 Daniel St
- 2512 Daniel St
- 1841 Mecklenburg Ave
- 1320 Brook Rd
- 1112 Drummond Ave
- 2200 Stratford Ave
- 1606 Brook Rd
- 2220 The Plaza
- 2526 Fort St
- 4019 Plaza Row Ct
- 2841 Attaberry Dr
- 2729 Clemson Ave
- 1517 Parkwood Ave
- 1711 Brook Rd
- 1900 Union St
- 2840 Georgia Ave
- 2729 Duncan Ave
- 2844 Georgia Ave
