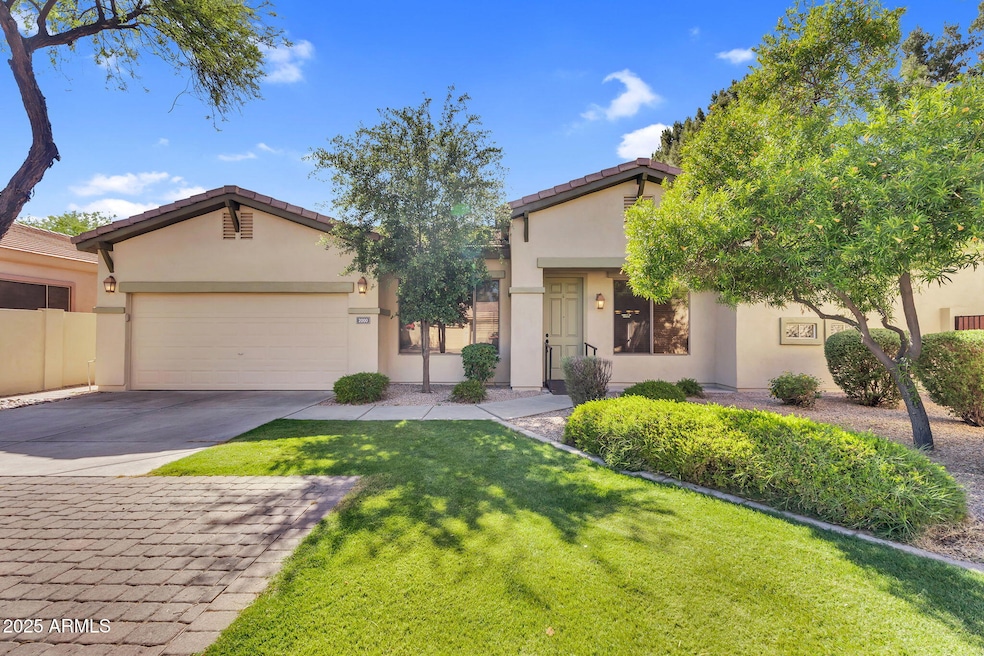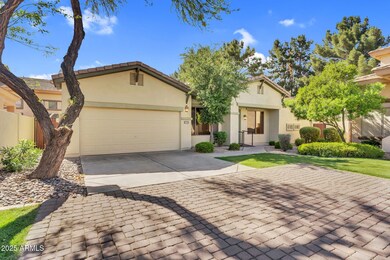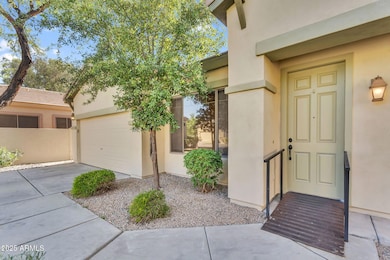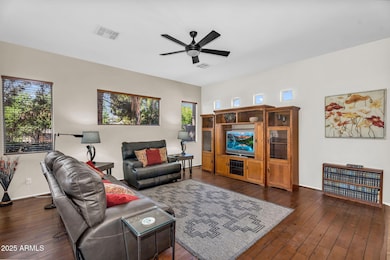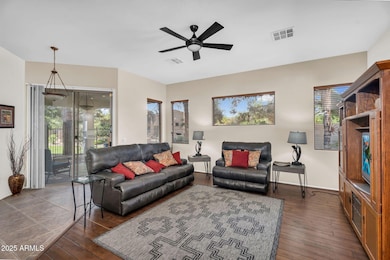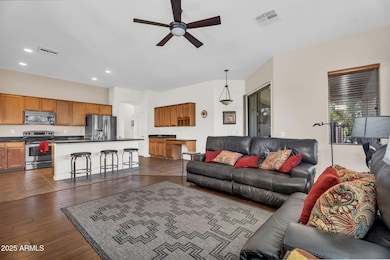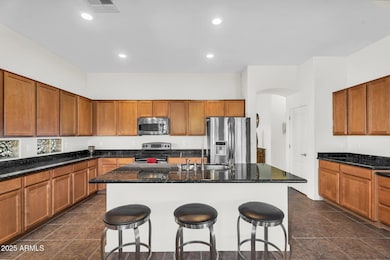
2000 W Periwinkle Way Chandler, AZ 85248
Ocotillo NeighborhoodEstimated payment $3,595/month
Highlights
- Golf Course Community
- Fitness Center
- Wood Flooring
- Jacobson Elementary School Rated A
- Clubhouse
- Granite Countertops
About This Home
Welcome to this captivating 3-bedroom, 2-bathroom home nestled in a prestigious gated community in the heart of Ocotillo, Chandler, offering an incredible opportunity with an assumable 2.25% VA loan! Just minutes from Intel, this home is part of a community that boasts a serene lake with fountains and maintained front landscaping by the HOA. The thoughtfully designed split floorplan greets you with 9-foot ceilings and a blend of tile and engineered hardwood. Step through the entrance into a spacious family room and dining area, with a versatile bedroom or den straight ahead, featuring elegant French doors. The gourmet kitchen, to the right, shines with maple cabinets, granite slab counters, a built-in desk, stainless steel appliances, an island with a breakfast bar... ...and an RO system. The master suite offers a tranquil retreat with its upgraded bathroom, showcasing tile wainscoting, a super shower, and a custom walk-in closet. The secondary bathroom features a tile shower surround and tub. Step outside to find your private oasis with lush landscaping, pavers, artificial grass, landscape lighting, and an oversized covered patio, all overlooking a greenspace and walking path through a view fence. Enjoy the added amenities of a community pool and a new water heater installed in 2025. This home is the perfect blend of luxury, comfort, and convenience. Don't miss out on this exceptional opportunity!
Co-Listing Agent
Scott kooiman
Real Broker License #BR644782000
Home Details
Home Type
- Single Family
Est. Annual Taxes
- $2,579
Year Built
- Built in 2000
Lot Details
- 6,214 Sq Ft Lot
- Wrought Iron Fence
- Block Wall Fence
- Artificial Turf
- Backyard Sprinklers
- Sprinklers on Timer
- Grass Covered Lot
HOA Fees
- $310 Monthly HOA Fees
Parking
- 2 Car Garage
Home Design
- Wood Frame Construction
- Tile Roof
- Stucco
Interior Spaces
- 1,839 Sq Ft Home
- 1-Story Property
- Ceiling height of 9 feet or more
- Ceiling Fan
- Washer and Dryer Hookup
Kitchen
- Breakfast Bar
- Built-In Microwave
- Granite Countertops
Flooring
- Wood
- Tile
Bedrooms and Bathrooms
- 3 Bedrooms
- 2 Bathrooms
- Dual Vanity Sinks in Primary Bathroom
Accessible Home Design
- Grab Bar In Bathroom
- Accessible Approach with Ramp
Schools
- Anna Marie Jacobson Elementary School
- Bogle Junior High School
- Hamilton High School
Utilities
- Cooling Available
- Heating System Uses Natural Gas
- High Speed Internet
- Cable TV Available
Listing and Financial Details
- Tax Lot 97
- Assessor Parcel Number 303-48-713
Community Details
Overview
- Association fees include ground maintenance, street maintenance, front yard maint
- Associa Arizona Association, Phone Number (480) 892-5222
- Ocotillo Community Association, Phone Number (480) 939-6070
- Association Phone (480) 939-6070
- Built by MONTEREY HOMES
- Montefino Village Subdivision
Amenities
- Clubhouse
- Recreation Room
Recreation
- Golf Course Community
- Community Playground
- Fitness Center
- Heated Community Pool
- Community Spa
- Bike Trail
Map
Home Values in the Area
Average Home Value in this Area
Tax History
| Year | Tax Paid | Tax Assessment Tax Assessment Total Assessment is a certain percentage of the fair market value that is determined by local assessors to be the total taxable value of land and additions on the property. | Land | Improvement |
|---|---|---|---|---|
| 2025 | $2,579 | $33,559 | -- | -- |
| 2024 | $2,525 | $31,961 | -- | -- |
| 2023 | $2,525 | $39,920 | $7,980 | $31,940 |
| 2022 | $2,436 | $29,770 | $5,950 | $23,820 |
| 2021 | $2,554 | $28,800 | $5,760 | $23,040 |
| 2020 | $2,542 | $27,210 | $5,440 | $21,770 |
| 2019 | $2,445 | $25,680 | $5,130 | $20,550 |
| 2018 | $2,367 | $23,850 | $4,770 | $19,080 |
| 2017 | $2,232 | $23,560 | $4,710 | $18,850 |
| 2016 | $2,140 | $24,870 | $4,970 | $19,900 |
| 2015 | $2,084 | $23,330 | $4,660 | $18,670 |
Property History
| Date | Event | Price | Change | Sq Ft Price |
|---|---|---|---|---|
| 04/25/2025 04/25/25 | For Sale | $550,000 | +103.7% | $299 / Sq Ft |
| 03/29/2013 03/29/13 | Sold | $270,000 | -1.8% | $147 / Sq Ft |
| 03/11/2013 03/11/13 | Price Changed | $275,000 | 0.0% | $150 / Sq Ft |
| 01/30/2013 01/30/13 | Pending | -- | -- | -- |
| 01/08/2013 01/08/13 | For Sale | $275,000 | -- | $150 / Sq Ft |
Deed History
| Date | Type | Sale Price | Title Company |
|---|---|---|---|
| Warranty Deed | $270,000 | Magnus Title Agency | |
| Special Warranty Deed | -- | None Available | |
| Special Warranty Deed | -- | None Available | |
| Special Warranty Deed | -- | None Available | |
| Warranty Deed | $367,500 | Lawyers Title Insurance Corp | |
| Warranty Deed | $245,000 | Equity Title Agency Inc | |
| Warranty Deed | -- | Old Republic Title Agency | |
| Interfamily Deed Transfer | -- | Old Republic Title Agency | |
| Warranty Deed | $189,478 | First American Title | |
| Warranty Deed | -- | First American Title |
Mortgage History
| Date | Status | Loan Amount | Loan Type |
|---|---|---|---|
| Open | $351,600 | VA | |
| Closed | $347,950 | Stand Alone Refi Refinance Of Original Loan | |
| Closed | $345,000 | VA | |
| Closed | $270,000 | VA | |
| Previous Owner | $55,125 | Credit Line Revolving | |
| Previous Owner | $294,000 | Purchase Money Mortgage | |
| Previous Owner | $105,000 | Purchase Money Mortgage | |
| Previous Owner | $45,500 | Credit Line Revolving | |
| Previous Owner | $104,124 | No Value Available | |
| Previous Owner | $95,000 | New Conventional |
Similar Homes in the area
Source: Arizona Regional Multiple Listing Service (ARMLS)
MLS Number: 6857213
APN: 303-48-713
- 2042 W Periwinkle Way
- 1935 W Periwinkle Way
- 3928 S Greythorne Way
- 1930 W Yellowstone Way
- 1941 W Yellowstone Way
- 4107 S Pecan Dr
- 3800 S Clubhouse Dr Unit 5
- 1777 W Ocotillo Rd Unit 23
- 2226 W Periwinkle Way
- 2242 W Myrtle Dr
- 1653 W Zion Place
- 1710 W Glacier Way
- 3671 S Greythorne Way
- 1738 W Yosemite Place
- 3623 S Agave Way
- 3631 S Greythorne Way
- 3956 S Hollyhock Place
- 3800 S Cantabria Cir Unit 1106
- 3800 S Cantabria Cir Unit 1029
- 3800 S Cantabria Cir Unit 1023
