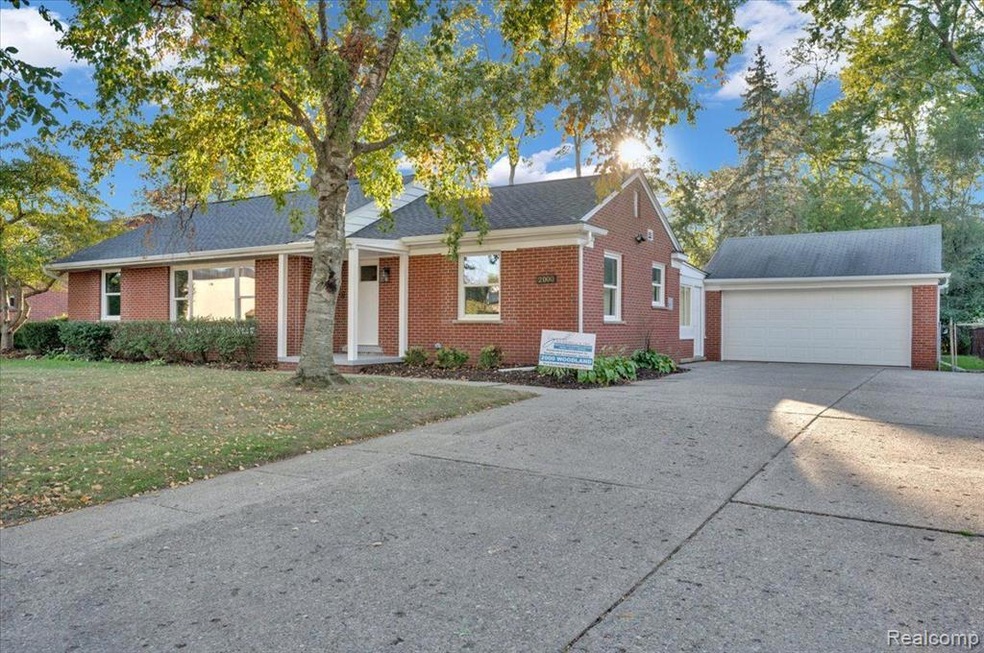Welcome to Your Dream Ranch by Sylvan Lake! Step into perfection with this extensively renovated 1955 ranch-style home, truly the crown jewel of Sylvan Lake! Set on a spacious 0.28-acre lot, this property is a once-in-a-lifetime opportunity for those seeking a prime lakefront lifestyle. Featuring a combination of stunning upgrades, a desirable layout, and exclusive access to an all-sports lake, this home perfectly marries vintage charm with modern convenience. 3 Bedrooms, 2.5 Bathrooms: Completely updated with luxury finishes, including two brand-new full baths and an all-new half bath off the kitchen. Enjoy a sleek main bath and a stunning new full bath in the lower level featuring a tiled walk-in shower. Spacious Living Area: The home offers 2,579 square feet of total livable area, with 1,579 square feet above ground and an additional 1,000 square feet in the partially finished basement—ideal for entertaining, family gatherings, or creating your personal retreat. Open Concept Design: The brand-new kitchen is at the heart of the main level, featuring beautiful quartz countertops and all-new appliances. The open floor plan flows seamlessly into the living area, where the new fireplace with a gorgeous granite surround creates the perfect centerpiece. Year-Round Sunroom: Enjoy the seasons in the newly added sunroom just off the kitchen—a great space for morning coffee, relaxing with a book, or hosting friends. Upgraded Comfort: Brand-new central air conditioning, a new hot water tank, and new furnace provide year-round comfort. The new electrical panel and updated electrical service ensure the home is modernized and efficient. Windows & Flooring: Brand-new flooring throughout, including stunning wood laminate in the lower level, makes every room feel fresh and stylish. All new windows—including a large Anderson window in the living area and updated windows in the

