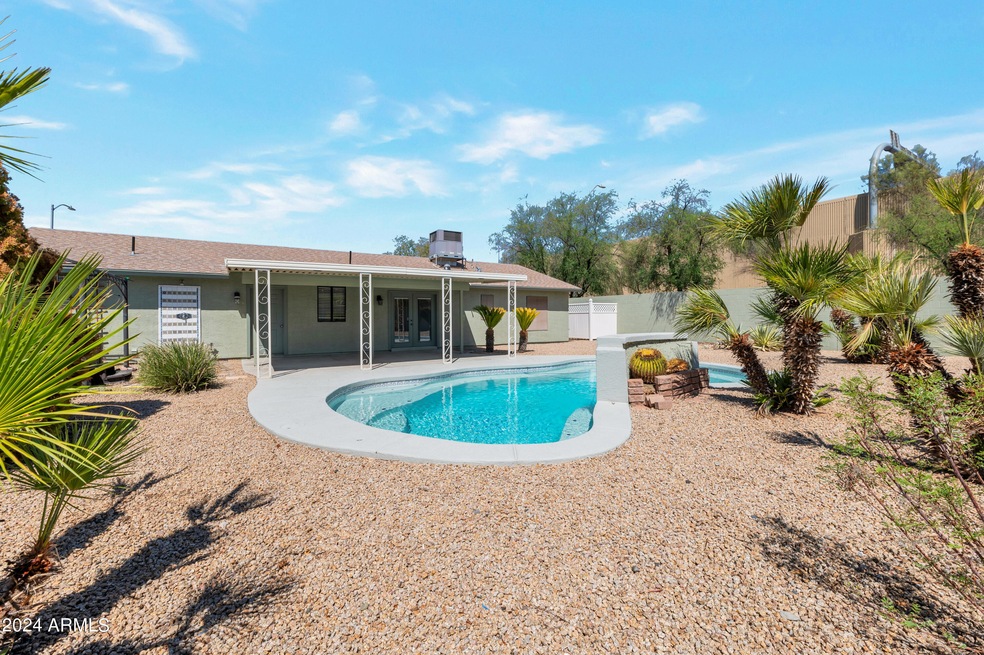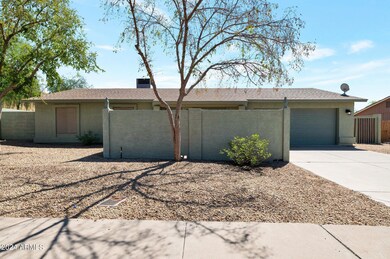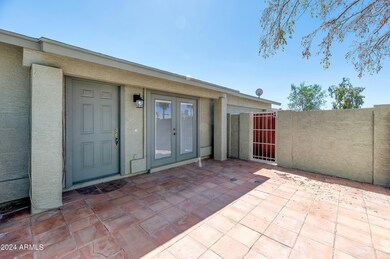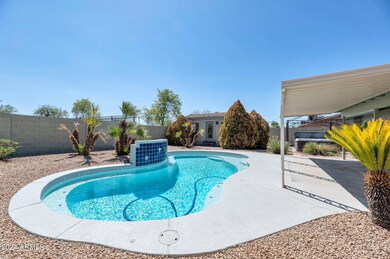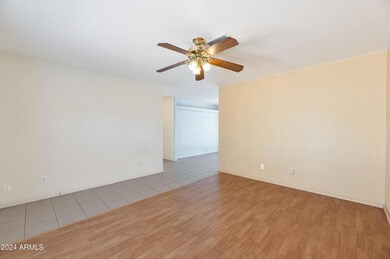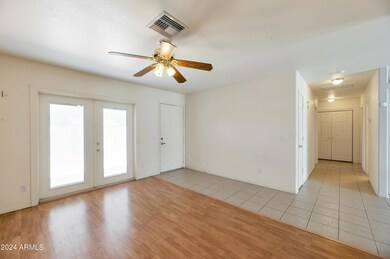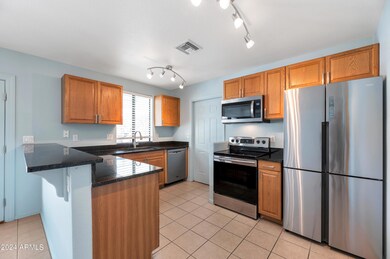
20007 N 33rd Ave Phoenix, AZ 85027
Deer Valley NeighborhoodHighlights
- Guest House
- Play Pool
- Granite Countertops
- Park Meadows Elementary School Rated A-
- Corner Lot
- Private Yard
About This Home
As of September 2024Don't miss this rare opportunity for a private corner lot with no rear neighbor. The large backyard has a sparkling pool and detached garage size pool house fully drywalled with electricity. This could easily be converted into a guest house. Built in 2000 original owner. This property is a commuters dream with easy freeway access. Two car garage and gated front entry courtyard for added privacy and security. The home has 2 french doors, granite counter kitchen with newer stainless appliances. The spacious rear yard features a covered patio, an above ground spa, and an outdoor shower. There is also a RV gate for your toys.
Home Details
Home Type
- Single Family
Est. Annual Taxes
- $931
Year Built
- Built in 2000
Lot Details
- 8,366 Sq Ft Lot
- Desert faces the front and back of the property
- Block Wall Fence
- Corner Lot
- Private Yard
Parking
- 2 Car Direct Access Garage
- Garage Door Opener
Home Design
- Wood Frame Construction
- Composition Roof
- Stucco
Interior Spaces
- 1,120 Sq Ft Home
- 1-Story Property
- Ceiling height of 9 feet or more
- Ceiling Fan
- Double Pane Windows
- Solar Screens
Kitchen
- Eat-In Kitchen
- Breakfast Bar
- Built-In Microwave
- Granite Countertops
Flooring
- Carpet
- Tile
Bedrooms and Bathrooms
- 3 Bedrooms
- 2 Bathrooms
Pool
- Play Pool
- Above Ground Spa
- Pool Pump
Schools
- Park Meadows Elementary School
- Barry Goldwater High School
Utilities
- Refrigerated Cooling System
- Heating Available
- High Speed Internet
- Cable TV Available
Additional Features
- Covered patio or porch
- Guest House
- Property is near a bus stop
Community Details
- No Home Owners Association
- Association fees include no fees
- Deer Valley Village Unit 5 Subdivision
Listing and Financial Details
- Home warranty included in the sale of the property
- Tax Lot 740
- Assessor Parcel Number 206-12-192-A
Map
Home Values in the Area
Average Home Value in this Area
Property History
| Date | Event | Price | Change | Sq Ft Price |
|---|---|---|---|---|
| 09/20/2024 09/20/24 | Sold | $385,000 | +2.7% | $344 / Sq Ft |
| 08/31/2024 08/31/24 | Pending | -- | -- | -- |
| 08/28/2024 08/28/24 | For Sale | $375,000 | -- | $335 / Sq Ft |
Tax History
| Year | Tax Paid | Tax Assessment Tax Assessment Total Assessment is a certain percentage of the fair market value that is determined by local assessors to be the total taxable value of land and additions on the property. | Land | Improvement |
|---|---|---|---|---|
| 2025 | $947 | $11,006 | -- | -- |
| 2024 | $931 | $10,482 | -- | -- |
| 2023 | $931 | $28,360 | $5,670 | $22,690 |
| 2022 | $897 | $22,000 | $4,400 | $17,600 |
| 2021 | $937 | $19,550 | $3,910 | $15,640 |
| 2020 | $920 | $18,750 | $3,750 | $15,000 |
| 2019 | $891 | $17,670 | $3,530 | $14,140 |
| 2018 | $860 | $16,060 | $3,210 | $12,850 |
| 2017 | $831 | $13,900 | $2,780 | $11,120 |
| 2016 | $784 | $10,710 | $2,140 | $8,570 |
| 2015 | $700 | $9,810 | $1,960 | $7,850 |
Mortgage History
| Date | Status | Loan Amount | Loan Type |
|---|---|---|---|
| Open | $378,026 | FHA | |
| Previous Owner | $81,000 | New Conventional | |
| Previous Owner | $96,800 | Unknown | |
| Previous Owner | $96,500 | New Conventional |
Deed History
| Date | Type | Sale Price | Title Company |
|---|---|---|---|
| Warranty Deed | $385,000 | Empire Title Agency | |
| Warranty Deed | $103,000 | Grand Canyon Title Agency In |
Similar Homes in the area
Source: Arizona Regional Multiple Listing Service (ARMLS)
MLS Number: 6749008
APN: 206-12-192A
- 3302 W Tonto Ln
- 3339 W Mohawk Ln Unit 6
- 3327 W Mohawk Ln
- 20602 N 31st Dr
- 3106 W Mohawk Ln
- 19219 N 33rd Ave
- 3413 W Kristal Way
- 20806 N 30th Dr
- 19225 N 31st Dr
- 19214 N 31st Dr
- 3002 W Irma Ln
- 3124 W Taro Ln
- 2935 W Kristal Way
- 3502 W Potter Dr Unit 132
- 2929 W Yorkshire Dr Unit 2118
- 2929 W Yorkshire Dr Unit 2121
- 2929 W Yorkshire Dr Unit 2013
- 2929 W Yorkshire Dr Unit 1028
- 2929 W Yorkshire Dr Unit 1118
- 2929 W Yorkshire Dr Unit 1060
