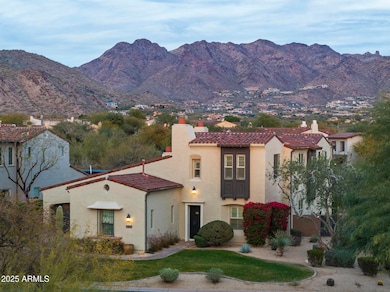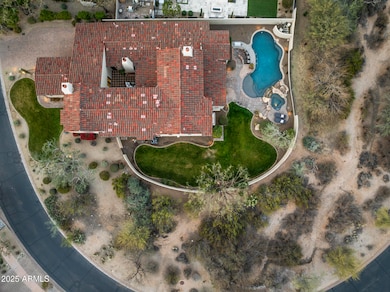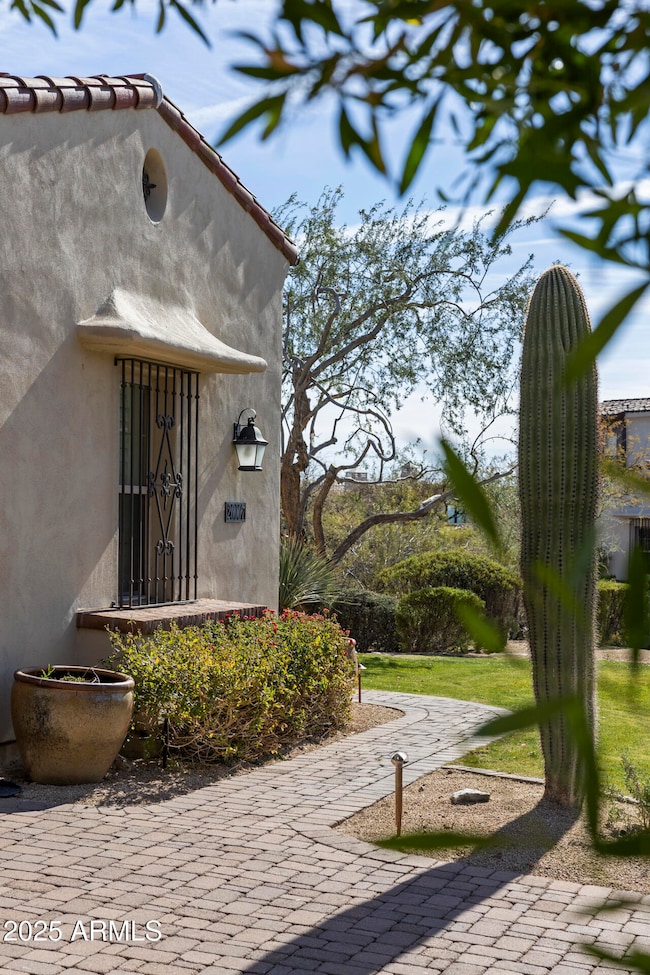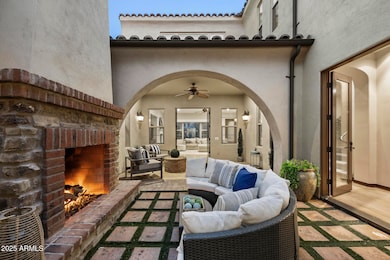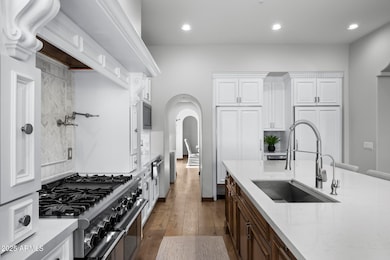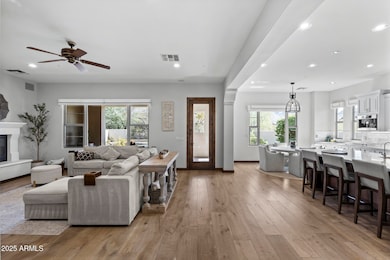
20007 N 96th Way Scottsdale, AZ 85255
DC Ranch NeighborhoodEstimated payment $18,944/month
Highlights
- Fitness Center
- Heated Spa
- Clubhouse
- Copper Ridge School Rated A
- City Lights View
- Living Room with Fireplace
About This Home
Welcome home to this fully remodeled dream Arizona property! Nestled in the prestigious Haciendas enclave of DC Ranch, this home offers an exceptional opportunity in a highly sought-after community where homes rarely come available. Set on a large corner lot, the property benefits from expansive 180-degree views of the McDowell Mountains to the north, complemented by sweeping city lights to the south. Surrounded by natural open space (NAOS), the lot feels even more spacious and private.This highly regarded Camelot Home design boasts 4 bedrooms, 3.5 bathrooms, a large teen room, study, private courtyard, dedicated office and primary suite on the main level. Recent, high-end upgrades include European oak wood flooring, marble primary bathroom, quartz kitchen countertops, and custom white cabinetry. The gourmet kitchen is a chef's dream,featuring top-of-the-line appliances from Thermador, Sub-Zero, and Miele.Additional enhancements include a tankless water heater, whole-house water filtration system, water softener, three new HVAC units, and all new windows throughout. The backyard has a pool with swim up bar, spa, built-in BBQ, plenty space for outdoor activities or relaxation, surrounded by lush grass and protected by trees. The space is perfect for enjoying the Arizona outdoors.This home is within close proximity to the newly renovated DC Ranch community center, as well as the upscale dining, shopping, and entertainment options at Market Street. Neighbors enjoy convenient access to community trails, which lead to the highly sought after Copper Ridge School. This is a rare opportunity to own a truly exceptional property in one of Scottsdale's most desirable neighborhoods.
Home Details
Home Type
- Single Family
Est. Annual Taxes
- $8,726
Year Built
- Built in 2004
Lot Details
- 0.33 Acre Lot
- Desert faces the front and back of the property
- Block Wall Fence
- Corner Lot
- Front and Back Yard Sprinklers
- Sprinklers on Timer
- Private Yard
- Grass Covered Lot
HOA Fees
- $362 Monthly HOA Fees
Parking
- 4 Car Garage
- Electric Vehicle Home Charger
- Garage ceiling height seven feet or more
Property Views
- City Lights
- Mountain
Home Design
- Santa Barbara Architecture
- Wood Frame Construction
- Tile Roof
- Stucco
Interior Spaces
- 4,661 Sq Ft Home
- 2-Story Property
- Furnished
- Ceiling height of 9 feet or more
- Ceiling Fan
- Gas Fireplace
- Double Pane Windows
- Low Emissivity Windows
- Living Room with Fireplace
- 2 Fireplaces
- Security System Owned
Kitchen
- Gas Cooktop
- Built-In Microwave
- Kitchen Island
Flooring
- Wood
- Carpet
- Tile
Bedrooms and Bathrooms
- 4 Bedrooms
- Primary Bedroom on Main
- Bathroom Updated in 2024
- Primary Bathroom is a Full Bathroom
- 3.5 Bathrooms
- Dual Vanity Sinks in Primary Bathroom
- Bathtub With Separate Shower Stall
Pool
- Pool Updated in 2021
- Heated Spa
- Play Pool
Outdoor Features
- Balcony
- Outdoor Fireplace
- Built-In Barbecue
- Playground
Schools
- Copper Ridge Elementary And Middle School
- Chaparral High School
Utilities
- Cooling System Updated in 2021
- Cooling Available
- Heating System Uses Natural Gas
- Tankless Water Heater
- Water Softener
- High Speed Internet
- Cable TV Available
Listing and Financial Details
- Tax Lot 60
- Assessor Parcel Number 217-71-192
Community Details
Overview
- Association fees include ground maintenance, (see remarks), street maintenance
- Dc Ranch Association, Phone Number (480) 513-1500
- Built by Camelot Homes
- Dc Ranch Parcels 2.17 2.18 & 2.19 Subdivision, Revel Floorplan
Amenities
- Clubhouse
- Recreation Room
Recreation
- Tennis Courts
- Community Playground
- Fitness Center
- Heated Community Pool
- Community Spa
- Bike Trail
Map
Home Values in the Area
Average Home Value in this Area
Tax History
| Year | Tax Paid | Tax Assessment Tax Assessment Total Assessment is a certain percentage of the fair market value that is determined by local assessors to be the total taxable value of land and additions on the property. | Land | Improvement |
|---|---|---|---|---|
| 2025 | $7,186 | $133,474 | -- | -- |
| 2024 | $8,726 | $127,118 | -- | -- |
| 2023 | $8,726 | $170,750 | $34,150 | $136,600 |
| 2022 | $8,255 | $138,580 | $27,710 | $110,870 |
| 2021 | $8,800 | $118,210 | $23,640 | $94,570 |
| 2020 | $8,721 | $104,580 | $20,910 | $83,670 |
| 2019 | $8,884 | $104,810 | $20,960 | $83,850 |
| 2018 | $8,788 | $104,470 | $20,890 | $83,580 |
| 2017 | $9,012 | $104,200 | $20,840 | $83,360 |
| 2016 | $8,842 | $102,100 | $20,420 | $81,680 |
| 2015 | $8,492 | $97,500 | $19,500 | $78,000 |
Property History
| Date | Event | Price | Change | Sq Ft Price |
|---|---|---|---|---|
| 02/06/2025 02/06/25 | For Sale | $3,199,000 | +140.7% | $686 / Sq Ft |
| 03/26/2018 03/26/18 | Sold | $1,329,000 | -11.1% | $285 / Sq Ft |
| 02/13/2018 02/13/18 | Pending | -- | -- | -- |
| 11/30/2017 11/30/17 | Price Changed | $1,495,000 | -1.3% | $321 / Sq Ft |
| 11/02/2017 11/02/17 | Price Changed | $1,515,000 | -0.3% | $325 / Sq Ft |
| 10/17/2017 10/17/17 | Price Changed | $1,520,000 | -1.9% | $326 / Sq Ft |
| 08/31/2017 08/31/17 | Price Changed | $1,549,000 | -1.9% | $332 / Sq Ft |
| 08/11/2017 08/11/17 | Price Changed | $1,579,000 | -1.3% | $339 / Sq Ft |
| 05/19/2017 05/19/17 | Price Changed | $1,599,000 | -2.4% | $343 / Sq Ft |
| 04/28/2017 04/28/17 | Price Changed | $1,639,000 | -3.3% | $352 / Sq Ft |
| 03/15/2017 03/15/17 | For Sale | $1,695,000 | -- | $364 / Sq Ft |
Deed History
| Date | Type | Sale Price | Title Company |
|---|---|---|---|
| Warranty Deed | $1,329,000 | First American Title Insuran | |
| Interfamily Deed Transfer | -- | None Available | |
| Special Warranty Deed | $996,273 | Lawyers Title Ins | |
| Special Warranty Deed | -- | Lawyers Title Ins | |
| Special Warranty Deed | -- | Lawyers Title Ins | |
| Special Warranty Deed | $425,479 | Lawyers Title Of Arizona Inc |
Mortgage History
| Date | Status | Loan Amount | Loan Type |
|---|---|---|---|
| Open | $300,000 | New Conventional | |
| Open | $600,000 | New Conventional | |
| Previous Owner | $994,000 | Adjustable Rate Mortgage/ARM | |
| Previous Owner | $999,975 | New Conventional | |
| Previous Owner | $88,000 | Credit Line Revolving | |
| Previous Owner | $419,650 | Credit Line Revolving | |
| Previous Owner | $150,000 | Credit Line Revolving | |
| Previous Owner | $820,350 | Purchase Money Mortgage |
Similar Homes in Scottsdale, AZ
Source: Arizona Regional Multiple Listing Service (ARMLS)
MLS Number: 6812581
APN: 217-71-192
- 9669 E Chino Dr
- 9630 E Mountain Spring Rd
- 9565 E Mountain Spring Rd
- 9790 E Flathorn Dr
- 20453 N 95th Place
- 9422 E Diamond Rim Dr
- 19481 N 98th Place
- 19494 N 98th Place
- 19452 N 98th Place
- 9848 E Parkside Ln
- 9926 E Kemper Way
- 9830 E Thompson Peak Pkwy Unit 912
- 9439 E Palm Tree Dr
- 20226 N 101st Way
- 19992 N 101st Place
- 19501 N 101st St
- 19627 N 101st St
- 9280 E Thompson Peak Pkwy Unit LOT39
- 9280 E Thompson Peak Pkwy Unit 29
- 9280 E Thompson Peak Pkwy Unit 15

