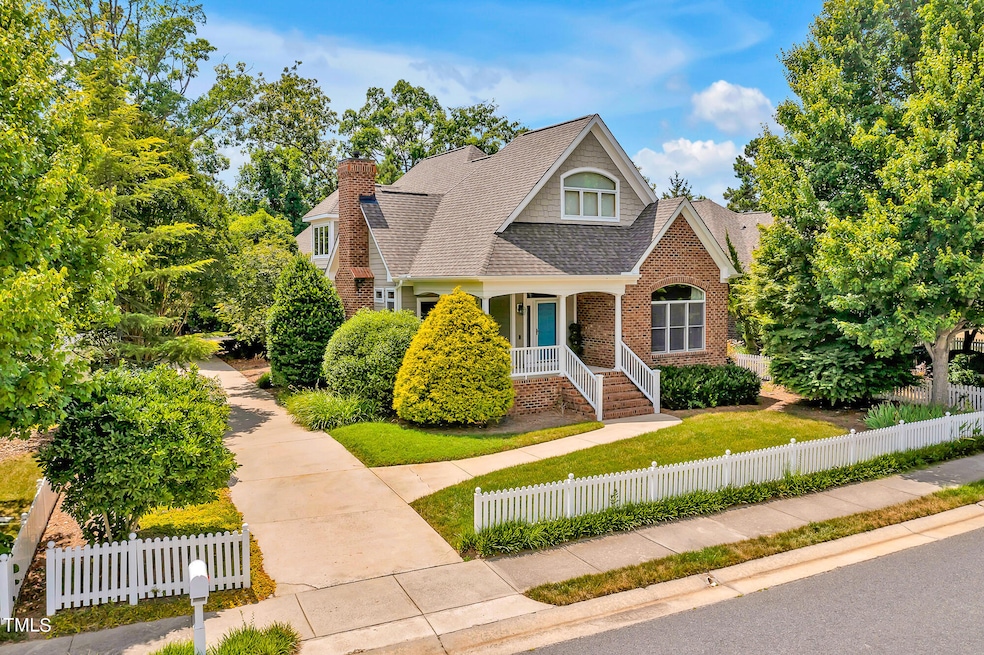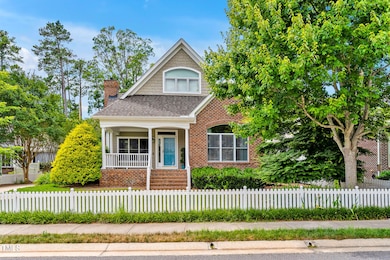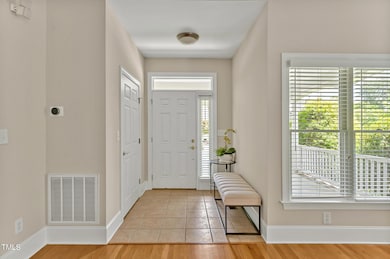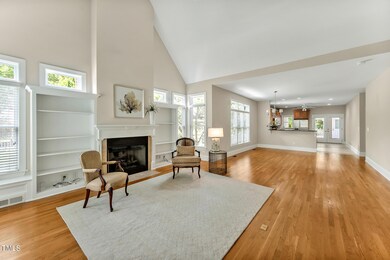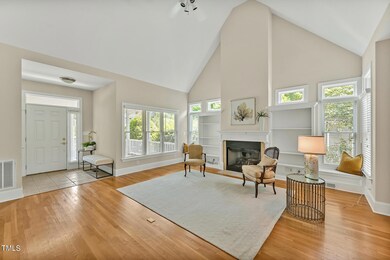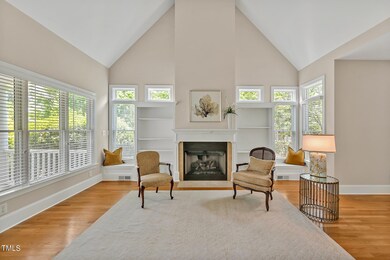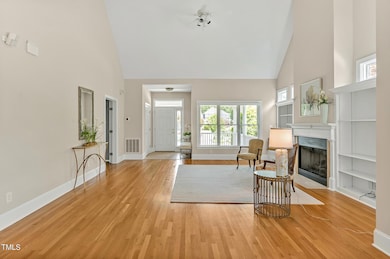
20009 Fountain Chapel Hill, NC 27517
Governors Village NeighborhoodHighlights
- Open Floorplan
- Craftsman Architecture
- Main Floor Primary Bedroom
- North Chatham Elementary School Rated A-
- Wood Flooring
- Bonus Room
About This Home
As of February 2025Welcome to your immaculate dream home nestled in the heart of a charming community, offering everything you've been looking for in Chapel Hill. This stunning residence boasts an open floorplan designed for modern living, featuring three spacious bedrooms on the main level and an array of desirable amenities that make everyday living a joy. As you step inside, you're greeted by a seamless open floorplan that combines the living room, dining area, and kitchen into a spacious and inviting hub for family gatherings and entertaining guests. The layout is designed to maximize natural light and airflow, creating a bright and airy atmosphere throughout the home.The great room offers a cozy retreat with a fireplace, perfect for chilly evenings or relaxing with a good book. Large windows provide panoramic views of the welcoming porches, enhancing the tranquility of your living space. The kitchen is a chef's delight with granite countertops, abundant cabinet space, and modern appliances that blend seamlessly with the contemporary design. Whether you're preparing a quick breakfast or hosting a dinner party, this kitchen is sure to inspire your culinary creativity. The main level features three generously sized bedrooms, each offering privacy and comfort for family members or guests. The master bedroom is a true sanctuary with a spacious layout, walk-in closet, and a luxurious en-suite bathroom complete with a soaking tub and separate shower.
For added versatility, a bonus room on the upper level provides the ideal space for a home office, media room, or playroom, with a side 4th bedroom and full bath adapting to your family's evolving needs. Outside, this home continues to impress with two expansive porches—one screened for bug-free enjoyment—that invite you to unwind and savor the peaceful surroundings. Whether you're sipping your morning coffee or hosting a summer barbecue, these outdoor spaces are perfect for enjoying the Carolina sunshine and fresh air. Note the gas line to the grilling deck. Located in an adorable community characterized by charming picket fences and a welcoming atmosphere, this home offers more than just a place to live—it provides a lifestyle. Residents enjoy access to a playground for children, a community pool perfect for hot summer days, and tennis and basketball courts for recreation and fitness enthusiasts. Conveniently situated near downtown Chapel Hill, this home offers easy access to a wealth of shopping, dining, and entertainment options. Commuters will appreciate the proximity to I-40 and Durham, making it effortless to navigate the Triangle area and beyond. In summary, this immaculate home offers not only a beautiful living space but also a vibrant community and unparalleled convenience.
Home Details
Home Type
- Single Family
Est. Annual Taxes
- $3,743
Year Built
- Built in 2005
Lot Details
- 9,583 Sq Ft Lot
- Fenced Yard
- Landscaped
- Back and Front Yard
HOA Fees
- $127 Monthly HOA Fees
Parking
- 2 Car Attached Garage
- Side Facing Garage
- Private Driveway
- 2 Open Parking Spaces
Home Design
- Craftsman Architecture
- Cottage
- Bungalow
- Pillar, Post or Pier Foundation
- Permanent Foundation
- Architectural Shingle Roof
- Cement Siding
- HardiePlank Type
Interior Spaces
- 3,164 Sq Ft Home
- 2-Story Property
- Open Floorplan
- High Ceiling
- Entrance Foyer
- Great Room with Fireplace
- Living Room
- Dining Room
- Bonus Room
- Screened Porch
- Storage
- Basement
- Crawl Space
Kitchen
- Eat-In Kitchen
- Built-In Range
- Microwave
- Kitchen Island
- Granite Countertops
- Disposal
Flooring
- Wood
- Carpet
- Ceramic Tile
Bedrooms and Bathrooms
- 4 Bedrooms
- Primary Bedroom on Main
- Walk-In Closet
- 3 Full Bathrooms
Laundry
- Laundry Room
- Laundry on main level
Schools
- N Chatham Elementary School
- Margaret B Pollard Middle School
- Seaforth High School
Utilities
- Forced Air Zoned Heating and Cooling System
- Heat Pump System
- Cable TV Available
Listing and Financial Details
- Assessor Parcel Number 9796006551
Community Details
Overview
- Association fees include road maintenance
- Governors Village HOA, Phone Number (919) 564-9134
- Governors Village Subdivision
Amenities
- Picnic Area
Recreation
- Tennis Courts
- Community Playground
- Community Pool
Map
Home Values in the Area
Average Home Value in this Area
Property History
| Date | Event | Price | Change | Sq Ft Price |
|---|---|---|---|---|
| 02/03/2025 02/03/25 | Sold | $770,000 | -6.7% | $243 / Sq Ft |
| 01/10/2025 01/10/25 | Pending | -- | -- | -- |
| 10/02/2024 10/02/24 | Price Changed | $825,000 | -2.9% | $261 / Sq Ft |
| 06/21/2024 06/21/24 | For Sale | $850,000 | -- | $269 / Sq Ft |
Tax History
| Year | Tax Paid | Tax Assessment Tax Assessment Total Assessment is a certain percentage of the fair market value that is determined by local assessors to be the total taxable value of land and additions on the property. | Land | Improvement |
|---|---|---|---|---|
| 2024 | $4,064 | $460,351 | $79,300 | $381,051 |
| 2023 | $4,064 | $460,351 | $79,300 | $381,051 |
| 2022 | $3,730 | $460,351 | $79,300 | $381,051 |
| 2021 | $3,684 | $460,351 | $79,300 | $381,051 |
| 2020 | $3,203 | $395,651 | $72,750 | $322,901 |
| 2019 | $3,203 | $395,651 | $72,750 | $322,901 |
| 2018 | $3,018 | $395,651 | $72,750 | $322,901 |
| 2017 | $3,018 | $395,651 | $72,750 | $322,901 |
| 2016 | $3,367 | $440,019 | $75,000 | $365,019 |
| 2015 | $3,315 | $440,019 | $75,000 | $365,019 |
| 2014 | $3,249 | $440,019 | $75,000 | $365,019 |
| 2013 | -- | $440,019 | $75,000 | $365,019 |
Mortgage History
| Date | Status | Loan Amount | Loan Type |
|---|---|---|---|
| Open | $616,000 | New Conventional | |
| Previous Owner | $327,500 | New Conventional | |
| Previous Owner | $280,000 | New Conventional | |
| Previous Owner | $225,800 | Unknown | |
| Previous Owner | $230,000 | Fannie Mae Freddie Mac | |
| Previous Owner | $24,200 | Construction |
Deed History
| Date | Type | Sale Price | Title Company |
|---|---|---|---|
| Warranty Deed | $770,000 | None Listed On Document | |
| Warranty Deed | $427,500 | None Available | |
| Quit Claim Deed | -- | None Available | |
| Warranty Deed | $360,500 | None Available |
Similar Homes in Chapel Hill, NC
Source: Doorify MLS
MLS Number: 10037086
APN: 72837
- 1010 Christopher Dr
- 30038 Village Park Dr
- 30079 Britt
- 10014 Hammock Bend
- 30155 Pharr
- 10001 Sandcreek Ct
- 73214 Burrington
- 1414 Whippoorwill Ln
- 12044 Iredell
- 71001 Everard
- 76501 Rice
- 76527 Rice
- 11467 Club Dr
- 55235 Broughton
- 38 Kingbird Ln
- 97302 Dobbs
- 98102 Drummond
- 1614 Clearwater Lake Rd
- 11515 Mclean
- 50211 Manly
