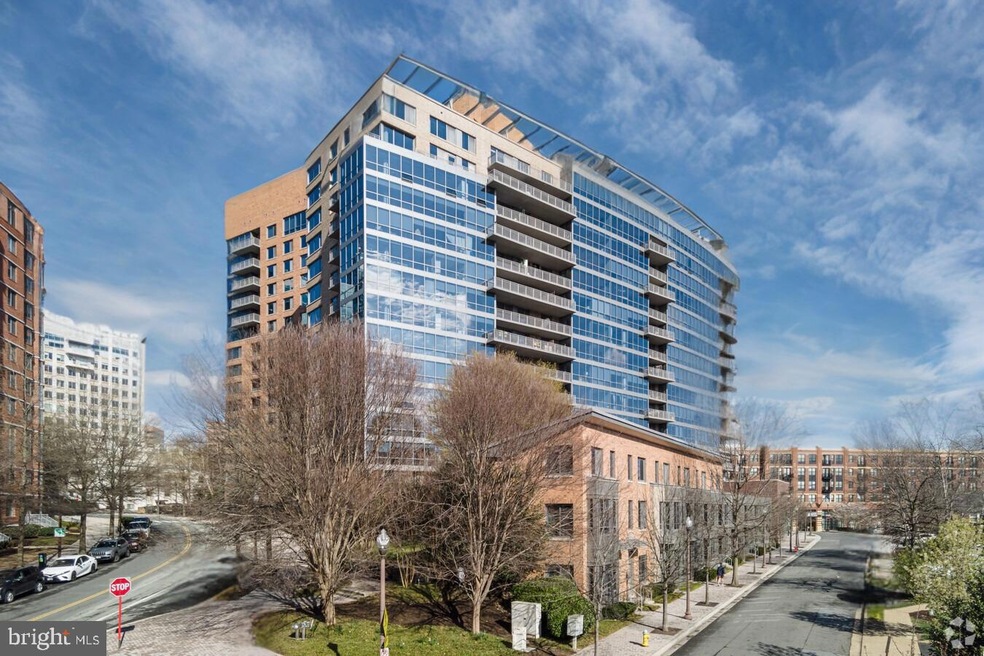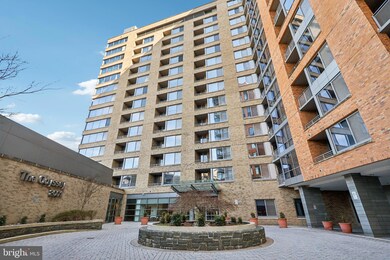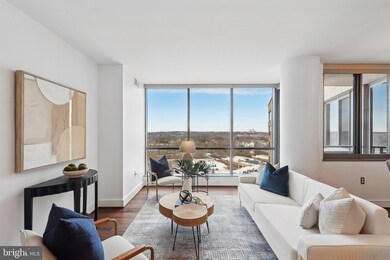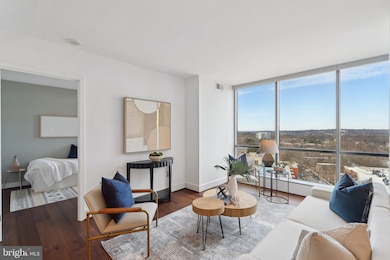
The Odyssey Condominiums 2001 15th St N Unit 1414 Arlington, VA 22201
Clarendon/Courthouse NeighborhoodHighlights
- Concierge
- Fitness Center
- Open Floorplan
- Innovation Elementary School Rated A
- Gourmet Kitchen
- 4-minute walk to Rhodeside Green Park
About This Home
As of March 2025Experience the pinnacle of luxury living at The Odyssey in this breathtaking two-bedroom, two-bath condo, where every detail is designed to impress. Perched on the exclusive Platinum Level, this 1,125-square-foot sanctuary offers an elevated lifestyle with two private balconies that frame awe-inspiring views, including a direct sightline to the National Cathedral. Wake up to golden sunrises streaming through floor-to-ceiling windows and enjoy a thoughtfully designed split-bedroom layout that ensures privacy, with each retreat boasting its own en-suite bath. A chef’s dream, the kitchen is fully equipped with premium Wolf, Viking, Subzero, and Bosch appliances, complemented by sleek finishes and ample storage. The open-concept design and stunning backdrop make this home perfect for hosting intimate gatherings or lively dinner parties.
Beyond your front door, The Odyssey offers unparalleled amenities, from a rooftop pool and panoramic terrace to a state-of-the-art gym, sauna, and 24-hour concierge service. Take in sweeping views of the D.C. skyline from the rooftop, where the Washington Monument, Lincoln Memorial, and Capitol are all on display, creating a stunning backdrop for your morning coffee or evening gatherings. Nestled in the heart of Arlington, just steps from Courthouse Metro and moments from Clarendon’s vibrant scene, this is more than a home, it is the lifestyle you have been waiting for.
Property Details
Home Type
- Condominium
Est. Annual Taxes
- $8,610
Year Built
- Built in 2006
HOA Fees
- $802 Monthly HOA Fees
Parking
- Assigned parking located at #2-020
- Basement Garage
- Side Facing Garage
- Garage Door Opener
Home Design
- Contemporary Architecture
- Brick Exterior Construction
Interior Spaces
- 1,125 Sq Ft Home
- Property has 1 Level
- Open Floorplan
- Recessed Lighting
- Combination Dining and Living Room
- Wood Flooring
Kitchen
- Gourmet Kitchen
- Built-In Oven
- Cooktop
- Microwave
- Dishwasher
- Kitchen Island
- Upgraded Countertops
- Disposal
Bedrooms and Bathrooms
- 2 Main Level Bedrooms
- En-Suite Bathroom
- 2 Full Bathrooms
Laundry
- Dryer
- Washer
Schools
- Innovation Elementary School
- Dorothy Hamm Middle School
- Yorktown High School
Utilities
- Forced Air Heating and Cooling System
- Electric Water Heater
Additional Features
- Accessible Elevator Installed
Listing and Financial Details
- Assessor Parcel Number 17-012-282
Community Details
Overview
- Association fees include custodial services maintenance, pool(s), exterior building maintenance, gas, insurance, management, parking fee, reserve funds, sewer, snow removal, trash, water
- High-Rise Condominium
- The Odyssey Condos
- Courthouse Subdivision
Amenities
- Concierge
- Meeting Room
- Party Room
Recreation
Pet Policy
- Limit on the number of pets
Security
- Security Service
Map
About The Odyssey Condominiums
Home Values in the Area
Average Home Value in this Area
Property History
| Date | Event | Price | Change | Sq Ft Price |
|---|---|---|---|---|
| 03/25/2025 03/25/25 | Sold | $903,500 | +0.5% | $803 / Sq Ft |
| 02/20/2025 02/20/25 | For Sale | $899,000 | +5.8% | $799 / Sq Ft |
| 03/01/2024 03/01/24 | Sold | $850,000 | +3.7% | $756 / Sq Ft |
| 02/14/2024 02/14/24 | Pending | -- | -- | -- |
| 02/14/2024 02/14/24 | For Sale | $820,000 | +13.9% | $729 / Sq Ft |
| 10/18/2017 10/18/17 | Sold | $720,000 | 0.0% | $640 / Sq Ft |
| 10/04/2017 10/04/17 | Pending | -- | -- | -- |
| 09/28/2017 09/28/17 | Off Market | $720,000 | -- | -- |
| 09/11/2017 09/11/17 | Pending | -- | -- | -- |
| 09/08/2017 09/08/17 | For Sale | $729,000 | -- | $648 / Sq Ft |
Tax History
| Year | Tax Paid | Tax Assessment Tax Assessment Total Assessment is a certain percentage of the fair market value that is determined by local assessors to be the total taxable value of land and additions on the property. | Land | Improvement |
|---|---|---|---|---|
| 2024 | $8,610 | $833,500 | $97,900 | $735,600 |
| 2023 | $8,585 | $833,500 | $97,900 | $735,600 |
| 2022 | $7,850 | $762,100 | $97,900 | $664,200 |
| 2021 | $7,850 | $762,100 | $97,900 | $664,200 |
| 2020 | $7,375 | $718,800 | $50,600 | $668,200 |
| 2019 | $7,375 | $718,800 | $50,600 | $668,200 |
| 2018 | $7,231 | $718,800 | $50,600 | $668,200 |
| 2017 | $7,380 | $733,600 | $50,600 | $683,000 |
| 2016 | $7,270 | $733,600 | $50,600 | $683,000 |
| 2015 | $7,307 | $733,600 | $50,600 | $683,000 |
| 2014 | $6,806 | $683,300 | $50,600 | $632,700 |
Mortgage History
| Date | Status | Loan Amount | Loan Type |
|---|---|---|---|
| Open | $813,059 | New Conventional | |
| Previous Owner | $637,500 | New Conventional | |
| Previous Owner | $441,000 | New Conventional | |
| Previous Owner | $640,000 | Stand Alone Refi Refinance Of Original Loan | |
| Previous Owner | $130,000 | Credit Line Revolving | |
| Previous Owner | $520,000 | New Conventional |
Deed History
| Date | Type | Sale Price | Title Company |
|---|---|---|---|
| Warranty Deed | $903,500 | Commonwealth Land Title | |
| Warranty Deed | $850,000 | Pruitt Title | |
| Deed | $720,000 | -- | |
| Special Warranty Deed | $650,000 | -- |
Similar Homes in Arlington, VA
Source: Bright MLS
MLS Number: VAAR2052978
APN: 17-012-282
- 2001 15th St N Unit 902
- 2001 15th St N Unit 410
- 2001 15th St N Unit 412
- 2001 15th St N Unit 302
- 2001 15th St N Unit 101
- 2000 Clarendon Blvd Unit 504
- 2000 Clarendon Blvd Unit 707
- 2000 Clarendon Blvd Unit 401
- 1418 N Rhodes St Unit B105
- 1418 N Rhodes St Unit B118
- 1401 N Rhodes St Unit 305
- 1688 N Quinn St
- 1800 Wilson Blvd Unit 424
- 1800 Wilson Blvd Unit 321
- 1800 Wilson Blvd Unit 318
- 1301 N Courthouse Rd Unit 802
- 1301 N Courthouse Rd Unit 1107
- 1301 N Courthouse Rd Unit 703
- 1301 N Courthouse Rd Unit 914
- 1301 N Courthouse Rd Unit 1006






