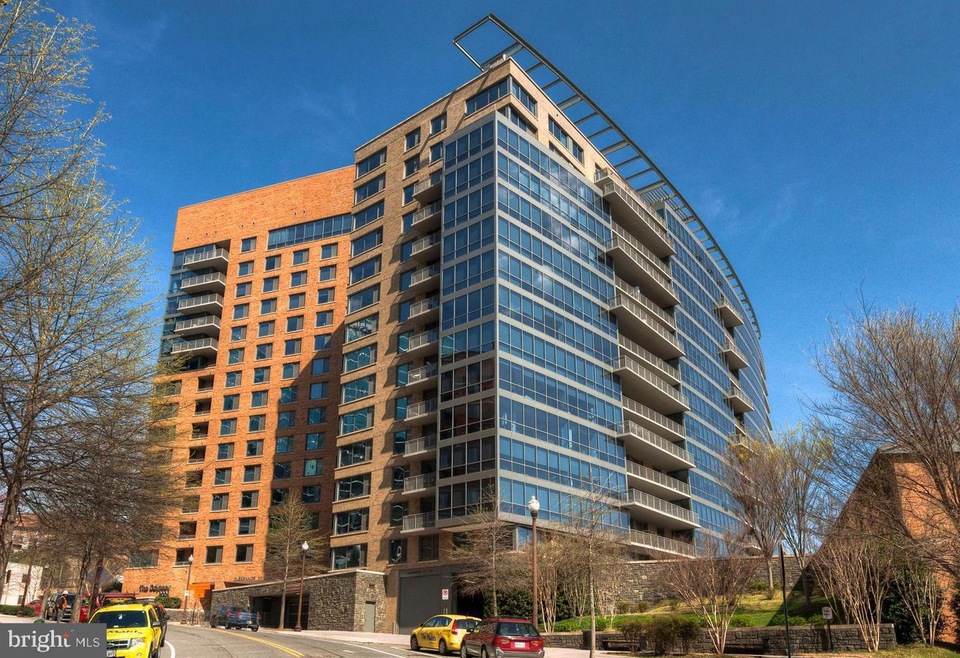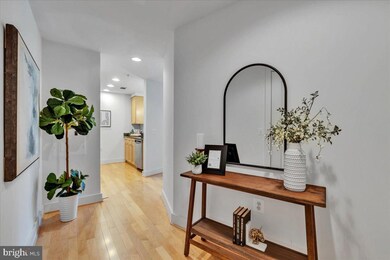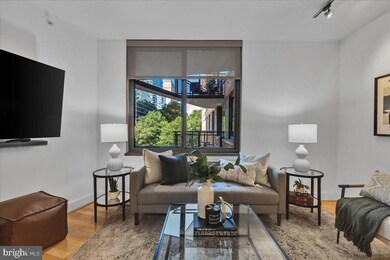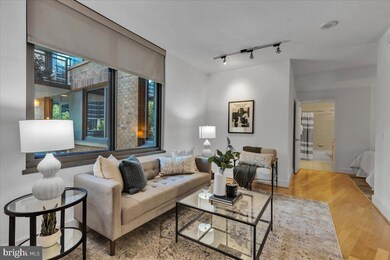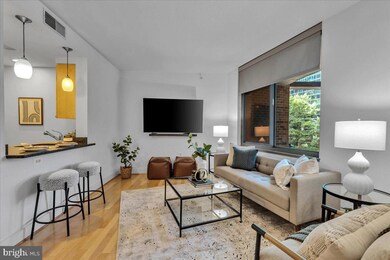
The Odyssey Condominiums 2001 15th St N Unit 413 Arlington, VA 22201
Clarendon/Courthouse NeighborhoodHighlights
- Concierge
- Fitness Center
- Open Floorplan
- Innovation Elementary School Rated A
- Rooftop Deck
- 4-minute walk to Rhodeside Green Park
About This Home
As of October 2024Welcome to the Odyssey, Arlington's premier high-rise condo in the heart of Court House! The Odyssey is an amenity rich building with rooftop pool, gym, rooftop community area, 24-hour concierge, gym w/ sauna, community room and sweeping views of DC!! This junior one bedroom is an incredible value and approachable price to this prestigious building. There is washer/dyer in-unit, deeded underground parking space, hardwood floors and much more. Enjoy an eat-in kitchen area, cozy living space and walled bedroom area w/ adjacent bath. This 4th floor unit gets great natural light, lives comfortably and is the ideal starter home or Pied-à-terre. Walk to metro(Courthouse or Rosslyn), ease of commute to DC, 66, 395 and the Pentagon. Welcome home!
Property Details
Home Type
- Condominium
Est. Annual Taxes
- $3,430
Year Built
- Built in 2006
HOA Fees
- $385 Monthly HOA Fees
Parking
- 1 Car Attached Garage
- Garage Door Opener
Home Design
- Studio
- Brick Exterior Construction
Interior Spaces
- 1 Full Bathroom
- 532 Sq Ft Home
- Property has 1 Level
- Open Floorplan
- Combination Dining and Living Room
- Wood Flooring
Kitchen
- Oven
- Built-In Microwave
- Dishwasher
Laundry
- Laundry in unit
- Stacked Washer and Dryer
Schools
- Francis Scott Key Elementary School
- Williamsburg Middle School
- Yorktown High School
Utilities
- Forced Air Heating and Cooling System
- Electric Water Heater
Additional Features
- Rooftop Deck
- Property is in excellent condition
Listing and Financial Details
- Assessor Parcel Number 17-012-103
Community Details
Overview
- Association fees include common area maintenance, exterior building maintenance, management, parking fee, pool(s), sewer, snow removal, trash, water
- High-Rise Condominium
- The Odyssey Condo
- Property Manager
Amenities
- Concierge
- Common Area
- Game Room
- Meeting Room
- Elevator
Recreation
Pet Policy
- Pets allowed on a case-by-case basis
Map
About The Odyssey Condominiums
Home Values in the Area
Average Home Value in this Area
Property History
| Date | Event | Price | Change | Sq Ft Price |
|---|---|---|---|---|
| 10/29/2024 10/29/24 | Sold | $350,000 | 0.0% | $658 / Sq Ft |
| 09/27/2024 09/27/24 | Pending | -- | -- | -- |
| 08/22/2024 08/22/24 | For Sale | $350,000 | +7.7% | $658 / Sq Ft |
| 09/07/2017 09/07/17 | Sold | $325,000 | -1.5% | $611 / Sq Ft |
| 08/10/2017 08/10/17 | Pending | -- | -- | -- |
| 07/08/2017 07/08/17 | Price Changed | $329,900 | -1.5% | $620 / Sq Ft |
| 06/01/2017 06/01/17 | For Sale | $334,900 | -- | $630 / Sq Ft |
Tax History
| Year | Tax Paid | Tax Assessment Tax Assessment Total Assessment is a certain percentage of the fair market value that is determined by local assessors to be the total taxable value of land and additions on the property. | Land | Improvement |
|---|---|---|---|---|
| 2024 | $3,430 | $332,000 | $46,300 | $285,700 |
| 2023 | $3,420 | $332,000 | $46,300 | $285,700 |
| 2022 | $3,292 | $319,600 | $46,300 | $273,300 |
| 2021 | $3,398 | $329,900 | $46,300 | $283,600 |
| 2020 | $3,144 | $306,400 | $23,900 | $282,500 |
| 2019 | $3,144 | $306,400 | $23,900 | $282,500 |
| 2018 | $3,082 | $306,400 | $23,900 | $282,500 |
| 2017 | $3,007 | $298,900 | $23,900 | $275,000 |
| 2016 | $2,962 | $298,900 | $23,900 | $275,000 |
| 2015 | $2,977 | $298,900 | $23,900 | $275,000 |
| 2014 | $2,831 | $284,200 | $23,900 | $260,300 |
Mortgage History
| Date | Status | Loan Amount | Loan Type |
|---|---|---|---|
| Open | $350,000 | New Conventional | |
| Previous Owner | $300,000 | No Value Available | |
| Previous Owner | $308,750 | New Conventional | |
| Previous Owner | $200,240 | New Conventional | |
| Previous Owner | $208,150 | New Conventional |
Deed History
| Date | Type | Sale Price | Title Company |
|---|---|---|---|
| Deed | $350,000 | Federal Title | |
| Deed | $325,000 | Commonwealth Land Title | |
| Special Warranty Deed | $260,200 | -- |
Similar Homes in Arlington, VA
Source: Bright MLS
MLS Number: VAAR2047748
APN: 17-012-103
- 2001 15th St N Unit 902
- 2001 15th St N Unit 410
- 2001 15th St N Unit 1008
- 2001 15th St N Unit 412
- 2001 15th St N Unit 101
- 2000 Clarendon Blvd Unit 504
- 2000 Clarendon Blvd Unit 707
- 2000 Clarendon Blvd Unit 401
- 1418 N Rhodes St Unit 117
- 1418 N Rhodes St Unit B105
- 1418 N Rhodes St Unit B118
- 1401 N Rhodes St Unit 305
- 1688 N Quinn St
- 1800 Wilson Blvd Unit 426
- 1800 Wilson Blvd Unit 424
- 1800 Wilson Blvd Unit 321
- 1800 Wilson Blvd Unit 318
- 1301 N Courthouse Rd Unit 802
- 1301 N Courthouse Rd Unit 1107
- 1301 N Courthouse Rd Unit 703
