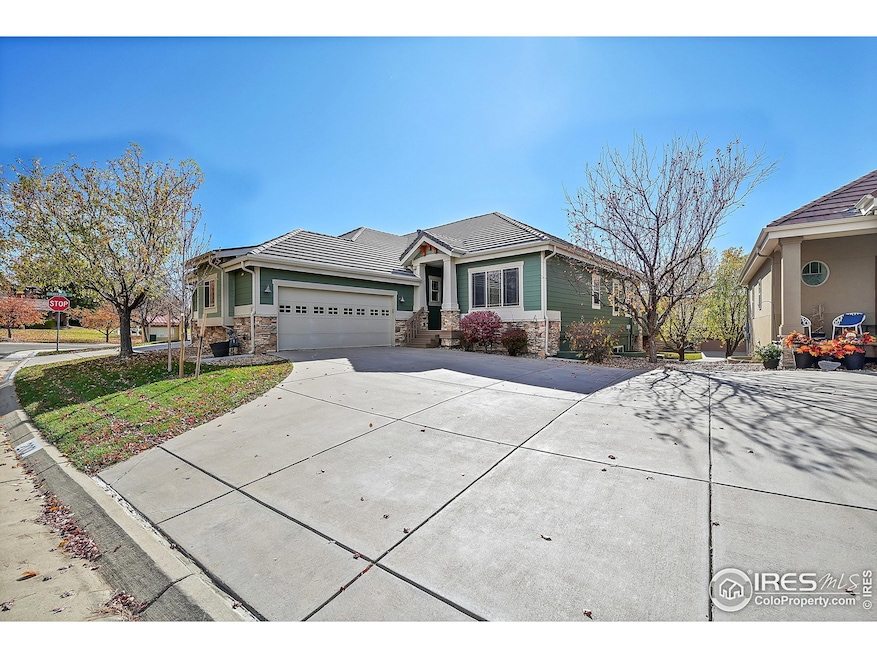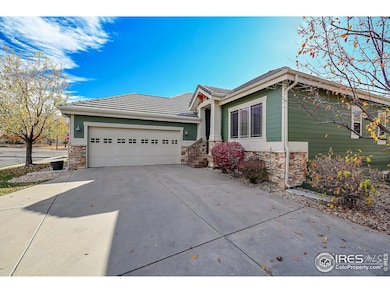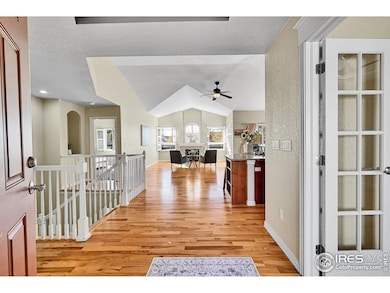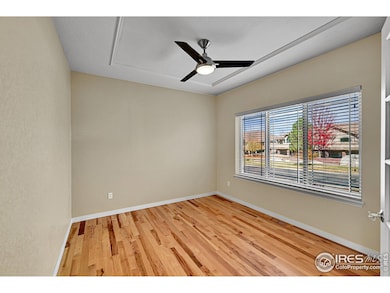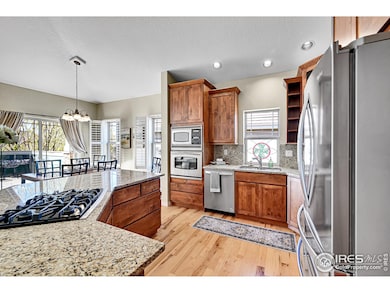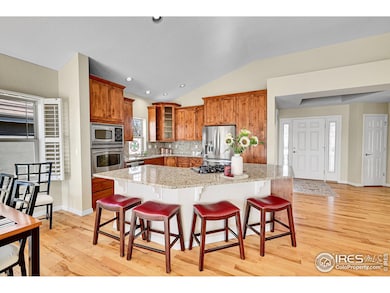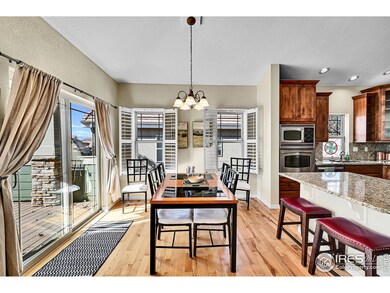
2001 Briarwood Place Unit 2001 Erie, CO 80516
Vista Ridge NeighborhoodHighlights
- Fitness Center
- Open Floorplan
- Clubhouse
- Black Rock Elementary School Rated A-
- Mountain View
- Deck
About This Home
As of April 2025Priced to sell! This is an estate sale and can close quickly. Lovely home nestled within the beautiful golf course community of Heritage at Vista Ridge. Low maintenance, lock and leave attributes make living in the home and traveling easy. Everything you need is on the main level in this beautiful, open floor plan property. Kitchen includes stainless appliances, slab granite, gas range, large island and dining area. Loads of natural light throughout both the main level and the garden level basement which includes a huge rec room, 2 additional bedrooms and a 3/4 bath. Beautiful back range views from the deck where entertaining will be a pleasure. Easy to take advantage of the outdoors with walking paths, pool, golf course, tennis, park areas and more. Make this your new home for the New Year!
Townhouse Details
Home Type
- Townhome
Est. Annual Taxes
- $6,316
Year Built
- Built in 2007
Lot Details
- 1,909 Sq Ft Lot
- Cul-De-Sac
HOA Fees
Parking
- 2 Car Attached Garage
- Garage Door Opener
Home Design
- Half Duplex
- Contemporary Architecture
- Tile Roof
- Wood Siding
- Stone
Interior Spaces
- 2,730 Sq Ft Home
- 1-Story Property
- Open Floorplan
- Cathedral Ceiling
- Ceiling Fan
- Gas Fireplace
- Window Treatments
- Family Room
- Dining Room
- Home Office
- Mountain Views
Kitchen
- Gas Oven or Range
- Microwave
- Dishwasher
- Kitchen Island
- Disposal
Flooring
- Wood
- Carpet
Bedrooms and Bathrooms
- 3 Bedrooms
- Walk-In Closet
Laundry
- Laundry on main level
- Washer and Dryer Hookup
Schools
- Black Rock Elementary School
- Erie Middle School
- Erie High School
Additional Features
- Deck
- Forced Air Heating and Cooling System
Listing and Financial Details
- Assessor Parcel Number R4598607
Community Details
Overview
- Association fees include common amenities, trash, snow removal, ground maintenance, management, maintenance structure
- Heritage At Vista Ridge Ph 6 Subdivision
Amenities
- Clubhouse
Recreation
- Tennis Courts
- Community Playground
- Fitness Center
- Community Pool
- Park
Map
Home Values in the Area
Average Home Value in this Area
Property History
| Date | Event | Price | Change | Sq Ft Price |
|---|---|---|---|---|
| 04/10/2025 04/10/25 | Sold | $589,000 | -1.7% | $216 / Sq Ft |
| 02/15/2025 02/15/25 | Price Changed | $599,000 | -3.2% | $219 / Sq Ft |
| 01/04/2025 01/04/25 | For Sale | $619,000 | +55.9% | $227 / Sq Ft |
| 01/28/2019 01/28/19 | Off Market | $397,000 | -- | -- |
| 11/30/2015 11/30/15 | Sold | $397,000 | +3.1% | $152 / Sq Ft |
| 10/31/2015 10/31/15 | Pending | -- | -- | -- |
| 03/19/2015 03/19/15 | For Sale | $385,000 | -- | $147 / Sq Ft |
Tax History
| Year | Tax Paid | Tax Assessment Tax Assessment Total Assessment is a certain percentage of the fair market value that is determined by local assessors to be the total taxable value of land and additions on the property. | Land | Improvement |
|---|---|---|---|---|
| 2024 | $6,316 | $45,760 | -- | $45,760 |
| 2023 | $6,316 | $46,200 | $0 | $46,200 |
| 2022 | $4,898 | $31,650 | $0 | $31,650 |
| 2021 | $5,041 | $32,560 | $0 | $32,560 |
| 2020 | $4,548 | $29,520 | $0 | $29,520 |
| 2019 | $4,577 | $29,520 | $0 | $29,520 |
| 2018 | $4,325 | $27,890 | $0 | $27,890 |
| 2017 | $4,245 | $27,890 | $0 | $27,890 |
| 2016 | $4,593 | $28,500 | $0 | $28,500 |
| 2015 | $4,560 | $28,500 | $0 | $28,500 |
| 2014 | $4,613 | $28,710 | $0 | $28,710 |
Mortgage History
| Date | Status | Loan Amount | Loan Type |
|---|---|---|---|
| Previous Owner | $222,000 | Adjustable Rate Mortgage/ARM | |
| Previous Owner | $285,800 | New Conventional | |
| Previous Owner | $292,500 | New Conventional | |
| Previous Owner | $81,339 | Stand Alone Second | |
| Previous Owner | $325,357 | Unknown | |
| Previous Owner | $325,357 | Unknown | |
| Previous Owner | $81,339 | Stand Alone Second |
Deed History
| Date | Type | Sale Price | Title Company |
|---|---|---|---|
| Warranty Deed | $397,000 | Land Title Guarantee Co | |
| Warranty Deed | $325,000 | Land Title Guarantee Company | |
| Special Warranty Deed | $406,697 | Utc |
Similar Homes in Erie, CO
Source: IRES MLS
MLS Number: 1024015
APN: R4598607
- 2600 Reserve Ct
- 2861 Eagle Cir
- 2336 Dogwood Cir
- 2359 Dogwood Dr
- 2342 Hickory Place
- 2265 Holly Dr
- 16743 Niagara Way
- 2305 Prospect Ln
- 16686 Rinker Way
- 2841 Ironwood Cir
- 1788 Alpine Dr
- 16658 Prospect Ln
- 2153 Mountain Iris Dr
- 1792 Crestview Ln
- 1936 Alpine Dr
- 2446 W 167th Ln
- 2236 Alpine Dr
- 2721 W 167th Place
- 3100 Blue Sky Cir Unit 205
- 2875 Blue Sky Cir Unit 4-303
