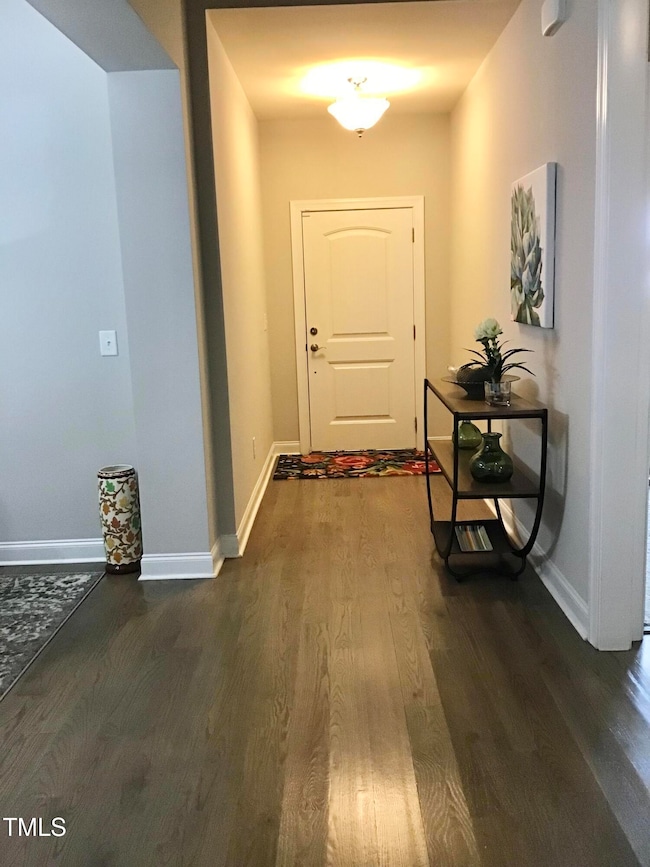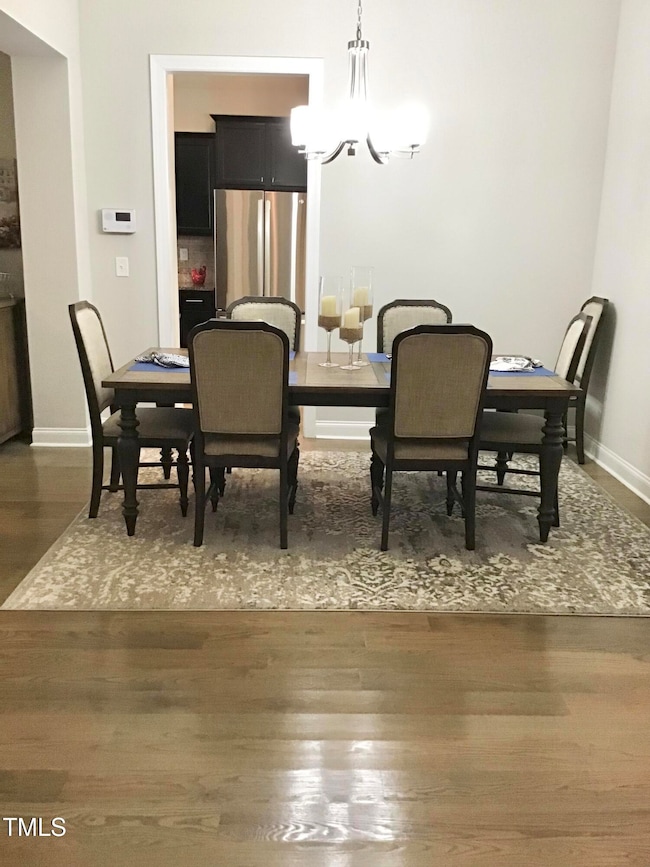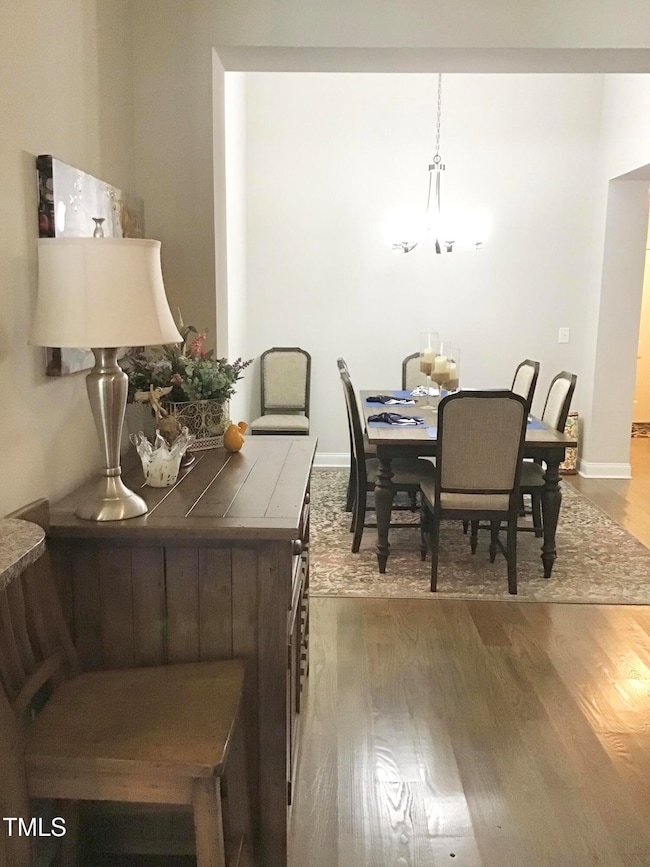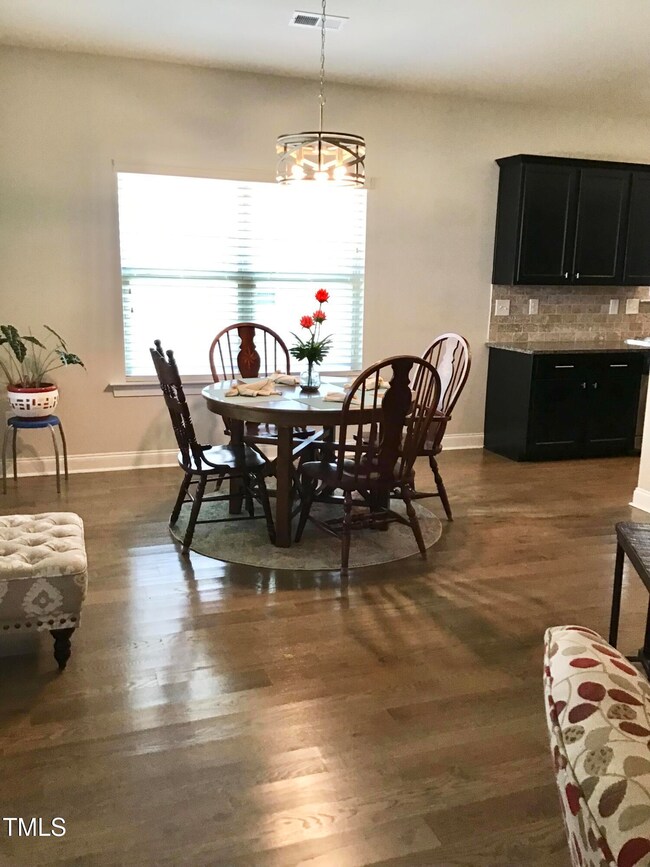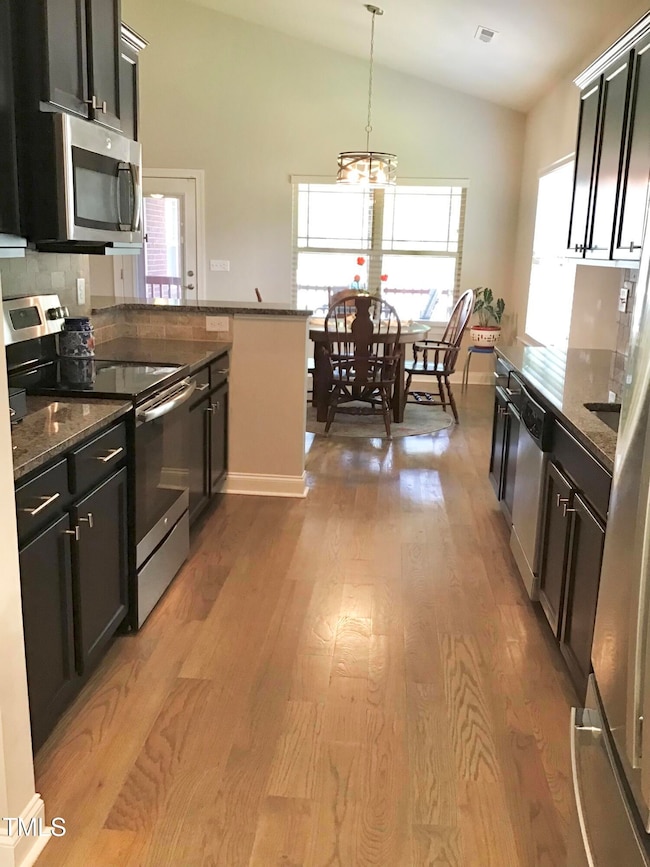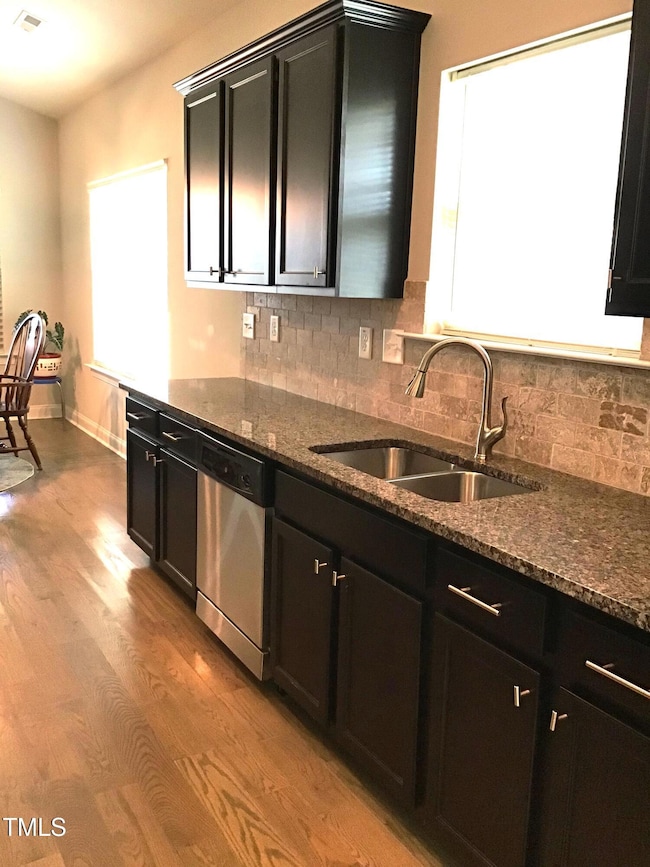
2001 Bunnfield Dr Zebulon, NC 27597
Estimated payment $2,871/month
Highlights
- Open Floorplan
- Ranch Style House
- Whirlpool Bathtub
- Deck
- Wood Flooring
- Granite Countertops
About This Home
NEW PRICE!! REDUCED ALMOST $20,000. A must see all Brick Ranch home in a desirable location. Close to downtown, shopping, restaurants and major highways. This home is spacious and made for entertaining. The home offers many updates and features, including granite kitchen countertops and stone backsplash, beautiful hardwood floors in the main living areas and primary bedroom suite, ceramic tile flooring, updated light fixtures, storm doors, screen-in deck, spacious stamped patio with landscaping, fence, additional parking pad and a large Storage Shed. Working from home is not a problem with plenty of natural light streaming in through the front bedroom. Make the large Primary bedroom suite your own oasis and serene retreat. Relax on the screen-in deck or Grill and enjoy the outdoors on the spacious stamped patio. Don't forget to check out the large Storage Shed for all of your needs.
Home Details
Home Type
- Single Family
Est. Annual Taxes
- $4,262
Year Built
- Built in 2016
Lot Details
- 0.32 Acre Lot
- Back Yard Fenced
- Landscaped
HOA Fees
- $32 Monthly HOA Fees
Parking
- 2 Car Attached Garage
- Garage Door Opener
- Additional Parking
- 3 Open Parking Spaces
Home Design
- Ranch Style House
- Transitional Architecture
- Brick Exterior Construction
- Brick Foundation
- Shingle Roof
- Vinyl Siding
Interior Spaces
- 2,002 Sq Ft Home
- Open Floorplan
- Ceiling Fan
- Fireplace
- Entrance Foyer
- Living Room
- L-Shaped Dining Room
- Breakfast Room
- Storm Doors
Kitchen
- Eat-In Kitchen
- Breakfast Bar
- Electric Cooktop
- Ice Maker
- Dishwasher
- Granite Countertops
- Disposal
Flooring
- Wood
- Carpet
- Ceramic Tile
- Vinyl
Bedrooms and Bathrooms
- 3 Bedrooms
- 2 Full Bathrooms
- Double Vanity
- Whirlpool Bathtub
- Bathtub with Shower
- Walk-in Shower
Outdoor Features
- Deck
- Patio
- Front Porch
Schools
- Zebulon Elementary And Middle School
- East Wake High School
Utilities
- Forced Air Heating and Cooling System
- Vented Exhaust Fan
- ENERGY STAR Qualified Water Heater
Community Details
- Association fees include ground maintenance
- Cams Association, Phone Number (877) 672-2267
- Shepards Point Subdivision
- Maintained Community
Listing and Financial Details
- Assessor Parcel Number 2706.18-40-0547.000
Map
Home Values in the Area
Average Home Value in this Area
Tax History
| Year | Tax Paid | Tax Assessment Tax Assessment Total Assessment is a certain percentage of the fair market value that is determined by local assessors to be the total taxable value of land and additions on the property. | Land | Improvement |
|---|---|---|---|---|
| 2024 | $4,262 | $388,997 | $85,000 | $303,997 |
| 2023 | $3,009 | $242,580 | $32,000 | $210,580 |
| 2022 | $2,918 | $242,580 | $32,000 | $210,580 |
| 2021 | $2,789 | $240,810 | $32,000 | $208,810 |
| 2020 | $2,789 | $240,810 | $32,000 | $208,810 |
| 2019 | $2,755 | $208,382 | $42,000 | $166,382 |
| 2018 | $2,617 | $208,382 | $42,000 | $166,382 |
| 2017 | $1,886 | $42,000 | $42,000 | $0 |
| 2016 | $494 | $42,000 | $42,000 | $0 |
| 2015 | $456 | $40,000 | $40,000 | $0 |
| 2014 | $441 | $40,000 | $40,000 | $0 |
Property History
| Date | Event | Price | Change | Sq Ft Price |
|---|---|---|---|---|
| 02/26/2025 02/26/25 | Price Changed | $445,000 | -4.2% | $222 / Sq Ft |
| 02/04/2025 02/04/25 | For Sale | $464,500 | -- | $232 / Sq Ft |
Deed History
| Date | Type | Sale Price | Title Company |
|---|---|---|---|
| Warranty Deed | $235,000 | None Available | |
| Warranty Deed | $86,000 | None Available |
Mortgage History
| Date | Status | Loan Amount | Loan Type |
|---|---|---|---|
| Open | $300,226 | FHA | |
| Closed | $265,600 | New Conventional | |
| Closed | $213,400 | New Conventional | |
| Closed | $208,000 | New Conventional | |
| Closed | $188,000 | New Conventional |
Similar Homes in Zebulon, NC
Source: Doorify MLS
MLS Number: 10074586
APN: 2706.18-40-0547-000
- 301 Logan Creek Dr
- 281 Logan Creek Dr
- 629 Kenyon Spring Dr
- 733 Frosty Way
- 736 Kenyon Spring Dr
- 801 Berkeley Glen Rd
- 805 Berkeley Glen Rd
- 808 Kenyon Spring Dr
- 1213 Shepard School Rd
- 817 Kenyon Spring Dr
- 821 Kenyon Spring Dr
- 308 Arch Canyon Cir
- 825 Kenyon Spring Dr
- 829 Kenyon Spring Dr
- 35 Uptown Rd
- 316 Arch Canyon Cir
- 833 Kenyon Spring Dr
- 837 Kenyon Spring Dr
- 704 Mirror Pond Dr
- 4905 Hidden Pasture Way

