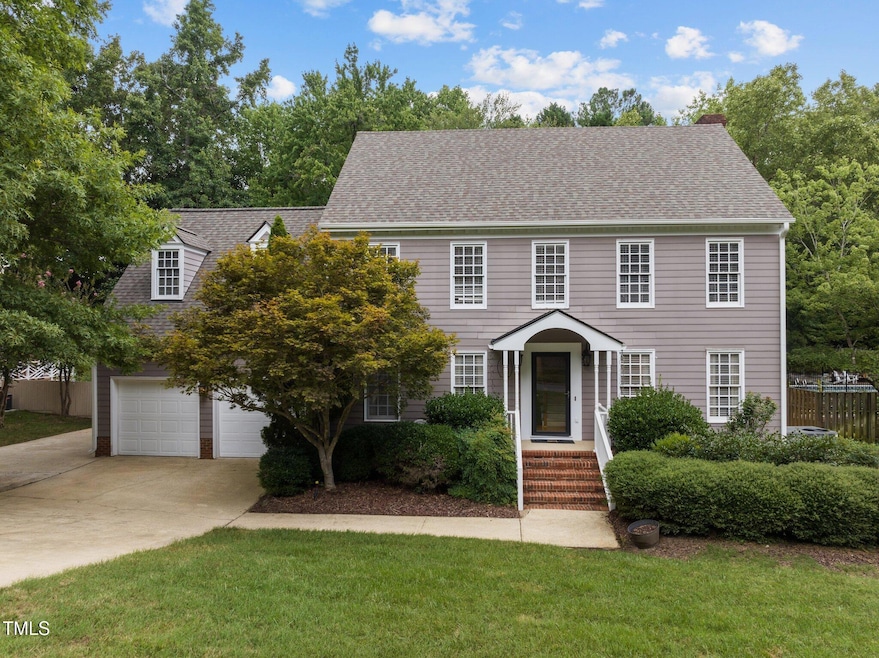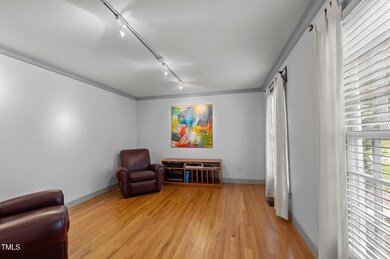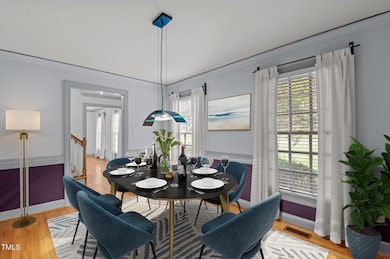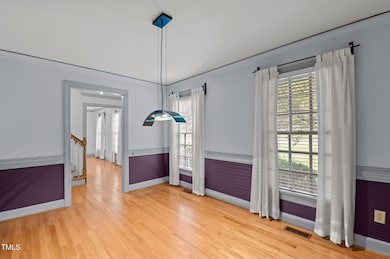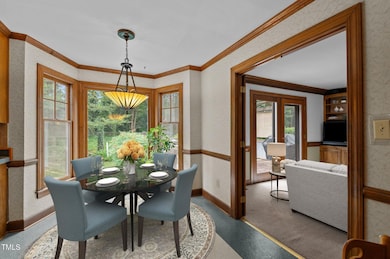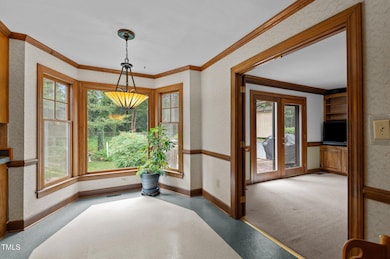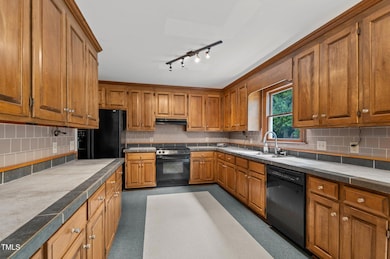
2001 Carrington Dr Raleigh, NC 27615
Estimated payment $3,624/month
Highlights
- Deck
- Partially Wooded Lot
- Wood Flooring
- West Millbrook Middle School Rated A-
- Traditional Architecture
- Attic
About This Home
SELLERS OFFERING $5,000 CREDIT TO USE AS YOU CHOOSE! Meticulously maintained home in one of North Raleigh's most sought after neighborhoods, ready for your personal touch! Convenience is at your fingertips with North Ridge Country Club, LaFayette Village, Falls Village Shopping Center, Durant Nature Preserve and Life Time Fitness just minutes away! Easy access to 540 & 440 for the commuter. Great floor plan with a plethora of windows, providing tons of natural light! Spacious kitchen includes a breakfast nook and large bay windows! Sprawling primary bedroom features his & hers closets and completely updated bathroom! Huge bonus room with closet! Walk-up attic provides nearly 700 SqFt of storage with the ability to create additional living space in the future! Roof 2020. HVAC 2013 & 2023.
Home Details
Home Type
- Single Family
Est. Annual Taxes
- $4,949
Year Built
- Built in 1984
Lot Details
- 0.32 Acre Lot
- Wood Fence
- Cleared Lot
- Partially Wooded Lot
- Landscaped with Trees
- Back Yard Fenced and Front Yard
HOA Fees
- $3 Monthly HOA Fees
Parking
- 2 Car Attached Garage
- Parking Pad
- Front Facing Garage
- Garage Door Opener
- Private Driveway
- On-Street Parking
- 5 Open Parking Spaces
- Off-Street Parking
Home Design
- Traditional Architecture
- Brick Exterior Construction
- Brick Foundation
- Block Foundation
- Shingle Roof
- Asphalt Roof
- HardiePlank Type
- Asphalt
Interior Spaces
- 2,536 Sq Ft Home
- 3-Story Property
- Smooth Ceilings
- Ceiling Fan
- Track Lighting
- Blinds
- Bay Window
- French Doors
- Family Room
- Living Room with Fireplace
- Breakfast Room
- Dining Room
- Storage
- Basement
- Crawl Space
Kitchen
- Electric Oven
- Electric Range
- Dishwasher
- Tile Countertops
Flooring
- Wood
- Carpet
- Laminate
- Tile
Bedrooms and Bathrooms
- 4 Bedrooms
- Walk-In Closet
- Bathtub with Shower
- Walk-in Shower
Laundry
- Laundry closet
- Washer and Dryer
Attic
- Attic Floors
- Unfinished Attic
Home Security
- Security Lights
- Storm Doors
- Fire and Smoke Detector
Outdoor Features
- Deck
- Covered patio or porch
- Exterior Lighting
- Rain Gutters
Schools
- North Ridge Elementary School
- West Millbrook Middle School
- Millbrook High School
Horse Facilities and Amenities
- Grass Field
Utilities
- Multiple cooling system units
- Forced Air Heating and Cooling System
- Heating System Uses Gas
- Heat Pump System
- Natural Gas Connected
- Electric Water Heater
- Cable TV Available
Community Details
- Thorpshire Farm Association, Phone Number (919) 801-3459
- Thorpshire Farm Subdivision
Listing and Financial Details
- Assessor Parcel Number 1718617060
Map
Home Values in the Area
Average Home Value in this Area
Tax History
| Year | Tax Paid | Tax Assessment Tax Assessment Total Assessment is a certain percentage of the fair market value that is determined by local assessors to be the total taxable value of land and additions on the property. | Land | Improvement |
|---|---|---|---|---|
| 2024 | $4,949 | $567,559 | $188,000 | $379,559 |
| 2023 | $3,809 | $347,635 | $99,000 | $248,635 |
| 2022 | $3,540 | $347,635 | $99,000 | $248,635 |
| 2021 | $3,402 | $347,635 | $99,000 | $248,635 |
| 2020 | $3,341 | $347,635 | $99,000 | $248,635 |
| 2019 | $3,571 | $306,403 | $117,000 | $189,403 |
| 2018 | $3,368 | $306,403 | $117,000 | $189,403 |
| 2017 | $3,208 | $306,403 | $117,000 | $189,403 |
| 2016 | $3,142 | $306,403 | $117,000 | $189,403 |
| 2015 | -- | $245,726 | $84,000 | $161,726 |
| 2014 | $2,433 | $245,726 | $84,000 | $161,726 |
Property History
| Date | Event | Price | Change | Sq Ft Price |
|---|---|---|---|---|
| 02/27/2025 02/27/25 | For Sale | $575,000 | -- | $227 / Sq Ft |
Deed History
| Date | Type | Sale Price | Title Company |
|---|---|---|---|
| Deed | $160,000 | -- |
Mortgage History
| Date | Status | Loan Amount | Loan Type |
|---|---|---|---|
| Open | $162,000 | Unknown | |
| Closed | $108,000 | Credit Line Revolving | |
| Closed | $143,000 | Unknown | |
| Closed | $38,000 | Credit Line Revolving |
Similar Homes in Raleigh, NC
Source: Doorify MLS
MLS Number: 10078997
APN: 1718.19-61-7060-000
- 8333 Bellingham Cir
- 1904 Baronsmede Dr
- 1703 Berwickshire Cir
- 7709 Oakmont Place
- 8000 N Bridgewater Ct
- 2613 Coxindale Dr
- 8617 Canoe Ct
- 1400 Rainwood Ln
- 2613 Hiking Trail
- 2301 Lemuel Dr
- 7621 Wingfoot Dr
- 8704 Paddle Wheel Dr
- 7019 Litchford Rd
- 9404 Dawnshire Rd
- 2908 Bolo Trail
- 7717 Litcham Dr
- 3021 Coxindale Dr
- 8305 Rue Cassini Ct
- 7715 Litcham Dr
- 7713 Litcham Dr
