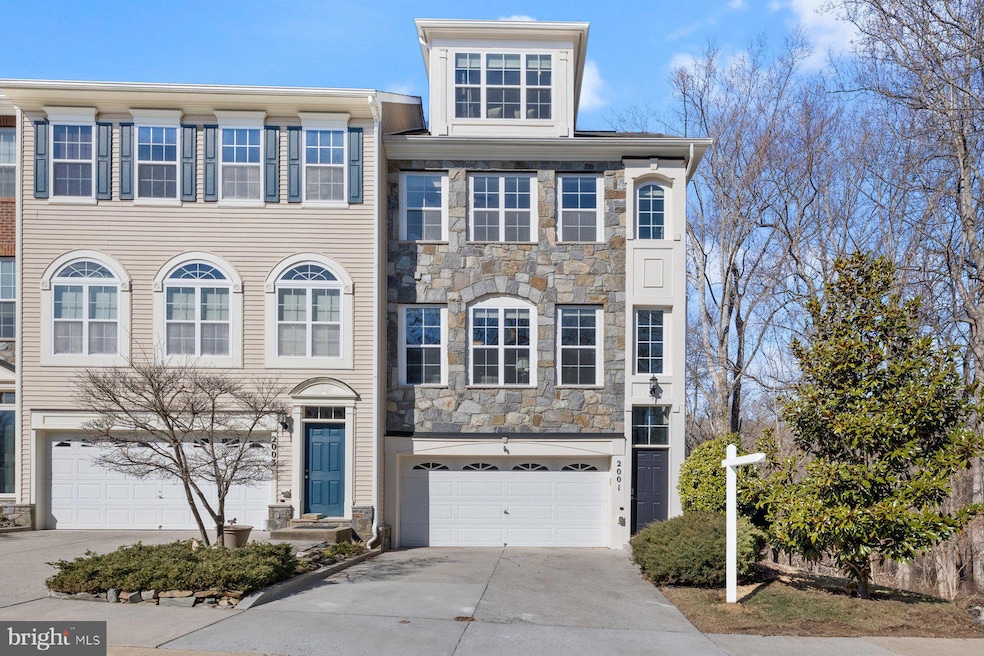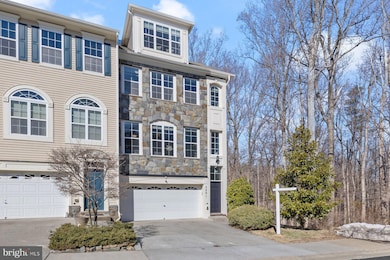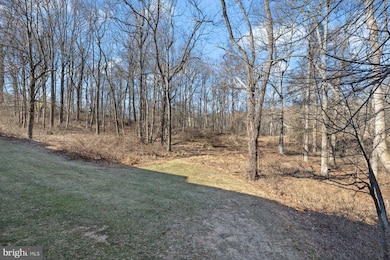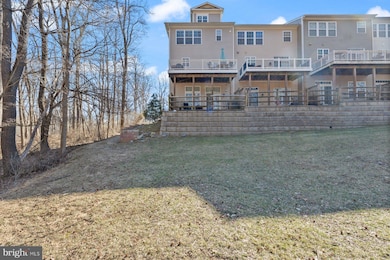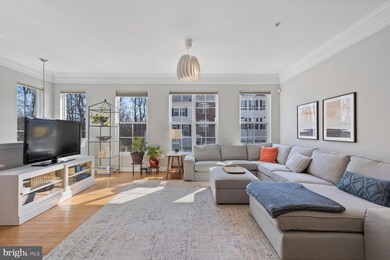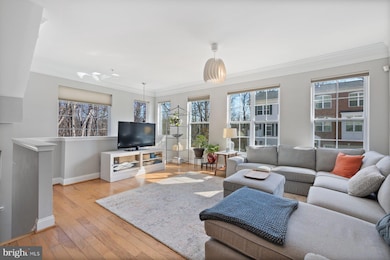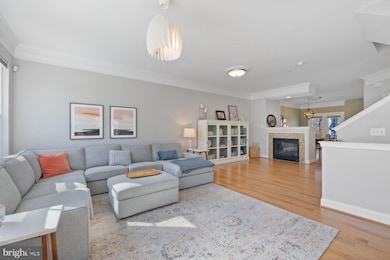
2001 Deertree Ln Rockville, MD 20851
East Rockville NeighborhoodHighlights
- Eat-In Gourmet Kitchen
- View of Trees or Woods
- Craftsman Architecture
- Rockville High School Rated A
- Open Floorplan
- Deck
About This Home
As of March 2025Discover this expansive 4 bedroom townhome offering exceptional space and luxury. The main level features a gourmet Kitchen with an oversized center island, prep sink, custom cabinetry for ample storage, stainless steel appliances, and a large pantry. Enjoy the open floor plan, a living room with a dual - sided gas fireplace, wood floors, and a convenient half bath.
The upper levels boast a versatile loft, two owner's suites with walk-in closets and double vanities plus two additional generously sized bedrooms with a shared bath.
The fully finished walk-out lower level includes a half bath, storage space, and elegant French glass doors leading to a patio. The private backyard and side yard back to Rock Creek Park, offering serene views and a natural retreat.
Additional highlights include dual-zone HVAC, a tankless water heater, and a prime location just half a mile from Safeway, CVS, and dining. Easy access to Twinbrook and Rockville Metro stations and Rockville Pike. This is a must-see!
Townhouse Details
Home Type
- Townhome
Est. Annual Taxes
- $7,983
Year Built
- Built in 2010
Lot Details
- 2,063 Sq Ft Lot
- Privacy Fence
- Back Yard Fenced
- Landscaped
- Backs to Trees or Woods
HOA Fees
- $200 Monthly HOA Fees
Parking
- 2 Car Attached Garage
- Front Facing Garage
- Garage Door Opener
Home Design
- Craftsman Architecture
- Permanent Foundation
- Slab Foundation
- Stone Siding
Interior Spaces
- Property has 4 Levels
- Open Floorplan
- Built-In Features
- Crown Molding
- Vaulted Ceiling
- Ceiling Fan
- Recessed Lighting
- Double Sided Fireplace
- Gas Fireplace
- Double Pane Windows
- Window Screens
- French Doors
- Sliding Doors
- Family Room Off Kitchen
- Combination Dining and Living Room
- Views of Woods
- Alarm System
Kitchen
- Eat-In Gourmet Kitchen
- Breakfast Area or Nook
- Electric Oven or Range
- Built-In Microwave
- Ice Maker
- Dishwasher
- Stainless Steel Appliances
- Kitchen Island
- Upgraded Countertops
- Disposal
- Instant Hot Water
Flooring
- Wood
- Vinyl
Bedrooms and Bathrooms
- 4 Bedrooms
- En-Suite Bathroom
- Walk-In Closet
- Bathtub with Shower
- Walk-in Shower
Laundry
- Laundry on upper level
- Stacked Washer and Dryer
Finished Basement
- Walk-Out Basement
- Natural lighting in basement
Eco-Friendly Details
- Energy-Efficient Appliances
Outdoor Features
- Deck
- Patio
Schools
- Rockville High School
Utilities
- Cooling System Utilizes Natural Gas
- Forced Air Zoned Heating and Cooling System
- Vented Exhaust Fan
- Tankless Water Heater
- Natural Gas Water Heater
Listing and Financial Details
- Tax Lot 21
- Assessor Parcel Number 160403647512
- $1,200 Front Foot Fee per year
Community Details
Overview
- Association fees include common area maintenance, snow removal, trash
- Rock Creek Woods Subdivision
Pet Policy
- Pets Allowed
Security
- Carbon Monoxide Detectors
- Fire and Smoke Detector
Map
Home Values in the Area
Average Home Value in this Area
Property History
| Date | Event | Price | Change | Sq Ft Price |
|---|---|---|---|---|
| 03/31/2025 03/31/25 | Sold | $735,000 | +5.0% | $327 / Sq Ft |
| 03/06/2025 03/06/25 | Pending | -- | -- | -- |
| 03/04/2025 03/04/25 | Price Changed | $699,900 | -4.1% | $311 / Sq Ft |
| 02/23/2025 02/23/25 | For Sale | $730,000 | +21.8% | $325 / Sq Ft |
| 07/30/2020 07/30/20 | Sold | $599,500 | -2.4% | $267 / Sq Ft |
| 06/16/2020 06/16/20 | Pending | -- | -- | -- |
| 05/14/2020 05/14/20 | For Sale | $614,500 | -- | $273 / Sq Ft |
Tax History
| Year | Tax Paid | Tax Assessment Tax Assessment Total Assessment is a certain percentage of the fair market value that is determined by local assessors to be the total taxable value of land and additions on the property. | Land | Improvement |
|---|---|---|---|---|
| 2024 | $7,983 | $640,700 | $0 | $0 |
| 2023 | $8,201 | $601,400 | $194,000 | $407,400 |
| 2022 | $6,382 | $592,633 | $0 | $0 |
| 2021 | $6,220 | $583,867 | $0 | $0 |
| 2020 | $6,090 | $575,100 | $184,800 | $390,300 |
| 2019 | $6,062 | $575,100 | $184,800 | $390,300 |
| 2018 | $4,275 | $575,100 | $184,800 | $390,300 |
| 2017 | $6,229 | $576,700 | $0 | $0 |
| 2016 | -- | $569,567 | $0 | $0 |
| 2015 | $5,468 | $562,433 | $0 | $0 |
| 2014 | $5,468 | $555,300 | $0 | $0 |
Mortgage History
| Date | Status | Loan Amount | Loan Type |
|---|---|---|---|
| Open | $588,000 | New Conventional | |
| Previous Owner | $479,600 | New Conventional | |
| Previous Owner | $408,000 | Stand Alone Second |
Deed History
| Date | Type | Sale Price | Title Company |
|---|---|---|---|
| Deed | $735,000 | First American Title | |
| Deed | $599,500 | Rgs Title Llc | |
| Deed | $660,000 | -- | |
| Deed | $660,000 | -- | |
| Deed | $660,000 | -- | |
| Deed | $660,000 | -- |
Similar Homes in Rockville, MD
Source: Bright MLS
MLS Number: MDMC2167122
APN: 04-03647512
- 2048 Deertree Ln
- 2041 Ashleigh Woods Ct
- 14416 Parkvale Rd Unit 2
- 14444 Parkvale Rd Unit 3
- 5407 Manorfield Rd
- 2519 Baltimore Rd Unit 6
- 5572 Burnside Dr
- 14618 Bauer Dr Unit 7
- 524 Calvin Ln
- 512 Calvin Ln
- 14302 Myer Terrace
- 1627 Marshall Ave
- 5404 Marlin St
- 14417 Myer Terrace
- 14206 Castaway Dr
- 814 Burdette Rd
- 10 Dorothy Ln
- 3 Castaway Ct
- 14837 Bauer Dr
- 14112 Flint Rock Rd
