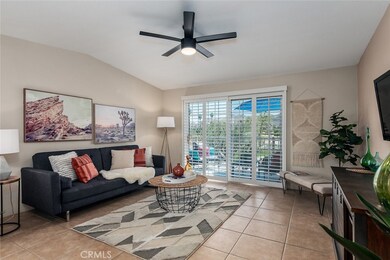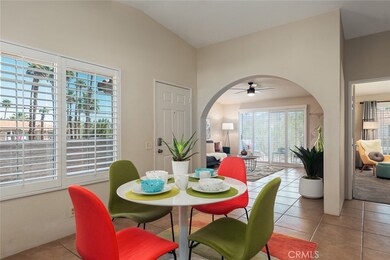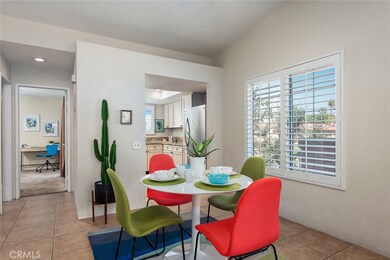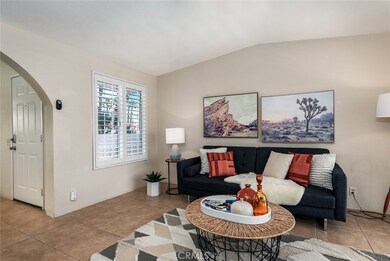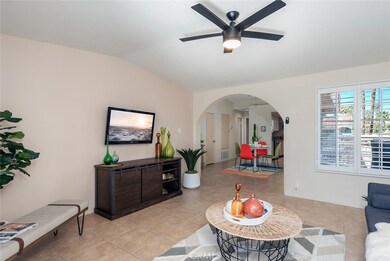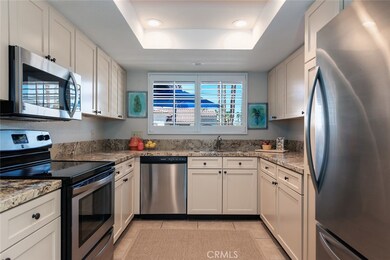
2001 E Camino Parocela Unit P110 Palm Springs, CA 92264
Highlights
- On Golf Course
- Heated In Ground Pool
- Gated Parking
- Palm Springs High School Rated A-
- Primary Bedroom Suite
- Panoramic View
About This Home
As of May 2021Southern exposure, sweeping Mountain Views and Short Term Rentals are A-okay! (seven day min) .......... This light and bright two bed two bath end unit provides beautiful sit down views of the San Jacinto Range, the lush Mesquite Public Golf Course and the sparkling swimming pool. Updated with newer kitchen cabinets and granite counters, newer carpet and updated master bath, this upper level condo is move-in or rental ready. Outdoor amenities include a private washer/dryer closet and two generous balconies providing easy access to the outdoors from the living room, master, and guest bedroom. The HOA dues cover cable, water and trash.
Located in the quiet gated community of Mesquite Country Club with tennis courts, several swimming pools and on fee simple land (you own it). Shopping and dining is just a short stroll away... making this spacious pad Palm Springs perfection!
Property Details
Home Type
- Condominium
Est. Annual Taxes
- $4,575
Year Built
- Built in 1984 | Remodeled
Lot Details
- Property fronts a private road
- On Golf Course
- 1 Common Wall
- Landscaped
HOA Fees
- $445 Monthly HOA Fees
Property Views
- Panoramic
- Golf Course
- Mountain
- Desert
- Park or Greenbelt
- Pool
Home Design
- Contemporary Architecture
- Modern Architecture
- Slab Foundation
- Tile Roof
- Pre-Cast Concrete Construction
- Stucco
Interior Spaces
- 1,175 Sq Ft Home
- 2-Story Property
- Open Floorplan
- Cathedral Ceiling
- Ceiling Fan
- Recessed Lighting
- Tinted Windows
- Shutters
- Window Screens
- Living Room
- Dining Room
- Pest Guard System
Kitchen
- Electric Oven
- Electric Cooktop
- Range Hood
- Microwave
- Granite Countertops
Flooring
- Carpet
- Tile
Bedrooms and Bathrooms
- 2 Main Level Bedrooms
- Primary Bedroom on Main
- Primary Bedroom Suite
- Maid or Guest Quarters
- 2 Full Bathrooms
- Bathtub with Shower
Laundry
- Laundry Room
- Laundry Located Outside
- Stacked Washer and Dryer
Parking
- Carport
- Parking Available
- Gated Parking
- Paved Parking
- Guest Parking
- Parking Lot
Accessible Home Design
- Accessible Parking
Pool
- Heated In Ground Pool
- Heated Spa
- In Ground Spa
Outdoor Features
- Living Room Balcony
- Deck
- Patio
- Rain Gutters
Location
- Property is near a park
- Urban Location
- Suburban Location
Utilities
- Central Heating and Cooling System
- Underground Utilities
- Electric Water Heater
- Phone Available
- Cable TV Available
Listing and Financial Details
- Tax Lot 1
- Tax Tract Number 183702
- Assessor Parcel Number 502562011
Community Details
Overview
- 600 Units
- Mesquite Country Club Association, Phone Number (760) 327-0301
- The Gaffney Group HOA
- Mesquite Country Club Subdivision
Recreation
- Golf Course Community
- Tennis Courts
- Racquetball
- Community Pool
- Community Spa
- Hiking Trails
- Bike Trail
Security
- Gated Community
Map
Home Values in the Area
Average Home Value in this Area
Property History
| Date | Event | Price | Change | Sq Ft Price |
|---|---|---|---|---|
| 05/27/2021 05/27/21 | Sold | $335,000 | -2.9% | $285 / Sq Ft |
| 04/15/2021 04/15/21 | For Sale | $345,000 | +30.2% | $294 / Sq Ft |
| 05/21/2019 05/21/19 | Sold | $265,000 | -3.6% | $226 / Sq Ft |
| 03/24/2019 03/24/19 | Pending | -- | -- | -- |
| 02/21/2019 02/21/19 | Price Changed | $274,900 | -1.5% | $234 / Sq Ft |
| 01/30/2019 01/30/19 | For Sale | $279,000 | +43.1% | $237 / Sq Ft |
| 09/12/2016 09/12/16 | Sold | $195,000 | -2.0% | $166 / Sq Ft |
| 07/05/2016 07/05/16 | Price Changed | $199,000 | -4.8% | $169 / Sq Ft |
| 05/21/2016 05/21/16 | Price Changed | $209,000 | -4.6% | $178 / Sq Ft |
| 04/13/2016 04/13/16 | Price Changed | $219,000 | -4.4% | $186 / Sq Ft |
| 03/31/2016 03/31/16 | For Sale | $229,000 | -- | $195 / Sq Ft |
Tax History
| Year | Tax Paid | Tax Assessment Tax Assessment Total Assessment is a certain percentage of the fair market value that is determined by local assessors to be the total taxable value of land and additions on the property. | Land | Improvement |
|---|---|---|---|---|
| 2023 | $4,575 | $348,534 | $62,424 | $286,110 |
| 2022 | $4,664 | $341,700 | $61,200 | $280,500 |
| 2021 | $3,774 | $273,100 | $30,917 | $242,183 |
| 2020 | $3,611 | $270,300 | $30,600 | $239,700 |
| 2019 | $2,691 | $202,877 | $50,719 | $152,158 |
| 2018 | $2,730 | $198,900 | $49,725 | $149,175 |
| 2017 | $2,693 | $195,000 | $48,750 | $146,250 |
| 2016 | $2,743 | $201,171 | $50,290 | $150,881 |
| 2015 | $2,627 | $198,151 | $49,536 | $148,615 |
| 2014 | $2,583 | $194,270 | $48,566 | $145,704 |
Mortgage History
| Date | Status | Loan Amount | Loan Type |
|---|---|---|---|
| Open | $251,250 | New Conventional | |
| Previous Owner | $238,500 | New Conventional | |
| Previous Owner | $138,675 | New Conventional | |
| Previous Owner | $247,000 | Unknown | |
| Previous Owner | $156,000 | Purchase Money Mortgage | |
| Previous Owner | $43,400 | Unknown | |
| Previous Owner | $75,920 | Purchase Money Mortgage | |
| Closed | $14,235 | No Value Available | |
| Closed | $29,250 | No Value Available |
Deed History
| Date | Type | Sale Price | Title Company |
|---|---|---|---|
| Grant Deed | $335,000 | Clearmark Title Company | |
| Grant Deed | $265,000 | First American Title Company | |
| Grant Deed | $195,000 | Equity Title | |
| Grant Deed | $184,500 | Lawyers Title Company | |
| Trustee Deed | $214,200 | Landamerica | |
| Grant Deed | $195,000 | Gateway Title | |
| Grant Deed | -- | Gateway Title | |
| Grant Deed | -- | -- | |
| Grant Deed | $95,000 | Gateway Title Company |
Similar Homes in the area
Source: California Regional Multiple Listing Service (CRMLS)
MLS Number: OC21075773
APN: 502-562-011
- 2001 E Camino Parocela Unit L82
- 2001 E Camino Parocela Unit G47
- 2001 E Camino Parocela Unit G44
- 2033 E Ramon Rd Unit 20
- 0 Cerritos Dr
- 1720 E Camino Parocela
- 2117 Sunshine Way
- 572 S Sunrise Way Unit 24
- 2100 N Sunshine Cir
- 2150 N Sunshine Cir
- 2171 N Sunshine Cir
- 570 S Sunshine Dr
- 323 Wigwam St
- 2210 S Sunshine Cir
- 2212 S Sunshine Cir
- 252 Rain Cloud St
- 2215 Sunshine Way
- 220 Rain Cloud St
- 315 Tomahawk St
- 215 Pocahontas St

