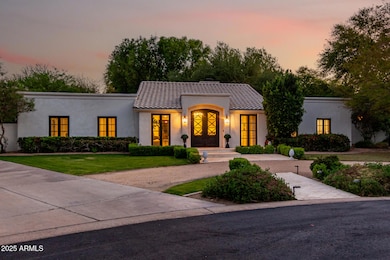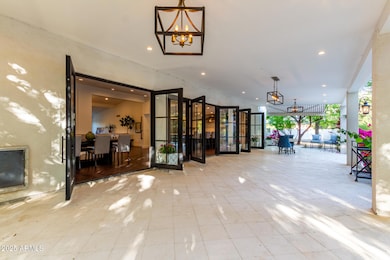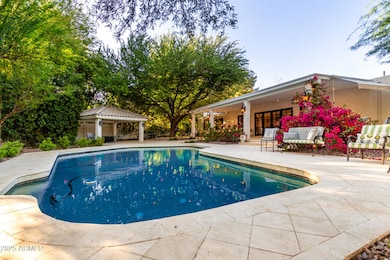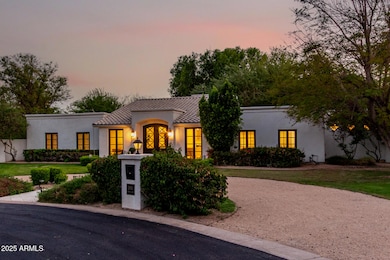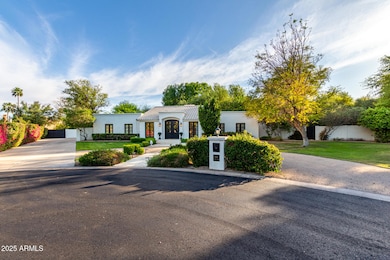
2001 E Myrna Ln Tempe, AZ 85284
West Chandler NeighborhoodEstimated payment $15,134/month
Highlights
- Very Popular Property
- Equestrian Center
- RV Gated
- Kyrene del Cielo Elementary School Rated A
- Private Pool
- 0.84 Acre Lot
About This Home
An Arcadia-style renovation on a large luxury lot in Circle G Tempe! Tucked away on a quiet ''city acre'' lot, this cul-de-sac home was completely reimagined and renovated in 2020-2021. This exceptional property is a modern take on comfortable southern living and relaxed entertainment.
When you arrive, you'll be instantly taken by the home's gracious presence and unfussy elegance. Rich wood flooring, soaring vaulted ceilings, and a beautifully designed living space anchored by a dual-sided fireplace. A series of large iron French doors open effortlessly to the backyard, creating a harmonious indoor-outdoor lifestyle. The numerous shade trees, gentle plantings, and white aged limestone may be new but they make for a private refuge perfect for a shady day playing by the pool or a large event with family and friends.
The heart of the home is the chef's kitchen and an entertainer's dream featuring a 60" Wolf gas range and dual ovens, built-in single refrigerator and single freezer, exquisite quartz countertops and integrated backsplash, and a large statement-making center island perfect for casual dining or evening gatherings. The island is anchored with a large barstool eating area and is perfect for homework or bites and drinks with friends where everyone can sit and chat. The homeowners added a butler's pantry, complete with an additional dishwasher and large single bowl ceramic sink for easy wash up after an event or to clean those big pans! Of course, there are big French doors in the kitchen bringing in the outdoor shady openness and pool views! Have a cup of coffee on the patio and dine al fresco for dinner.
The generous primary suite is a peaceful haven, complete with a cozy fireplace, spa-like bath with dual marble vanities, a luxurious soaking tub, and a marble walk in shower and two closets including an expansive walk-in closet. An executive home office with custom built-ins provides the perfect work-from-home, virtual meeting environment, while the fully finished basement offers a spacious family or media room, along with three additional bedrooms ideal for guests, teens, or extended family.
Step outside into a true entertainer space. The backyard features an extended white limestone patio, a sparkling pool, a large separate gazebo, and ample room for dining and cocktails under the stars. The neighborhood includes equestrian trails, tennis courts, children's playground and large soccer field.
This is the perfect opportunity for a family that wants to live in South Tempe on a premium Circle G lot with plenty of room to expand with an additional three car garage, guest house AND additional living space. The recent renovation was completed with those opportunities in mind.
Home Details
Home Type
- Single Family
Est. Annual Taxes
- $9,003
Year Built
- Built in 1980
Lot Details
- 0.84 Acre Lot
- Cul-De-Sac
- Block Wall Fence
- Front and Back Yard Sprinklers
- Grass Covered Lot
HOA Fees
- $124 Monthly HOA Fees
Parking
- 3 Open Parking Spaces
- 2 Car Garage
- Oversized Parking
- Side or Rear Entrance to Parking
- RV Gated
Home Design
- Contemporary Architecture
- Wood Frame Construction
- Tile Roof
- Built-Up Roof
- Block Exterior
- Stucco
Interior Spaces
- 4,215 Sq Ft Home
- 1-Story Property
- Vaulted Ceiling
- Skylights
- Two Way Fireplace
- Gas Fireplace
- Triple Pane Windows
- Living Room with Fireplace
- 2 Fireplaces
- Finished Basement
- Basement Fills Entire Space Under The House
Kitchen
- Breakfast Bar
- Kitchen Island
Flooring
- Wood
- Tile
Bedrooms and Bathrooms
- 5 Bedrooms
- Fireplace in Primary Bedroom
- Primary Bathroom is a Full Bathroom
- 3 Bathrooms
- Dual Vanity Sinks in Primary Bathroom
- Bathtub With Separate Shower Stall
Schools
- Kyrene Del Cielo Elementary School
- Kyrene Aprende Middle School
- Corona Del Sol High School
Horse Facilities and Amenities
- Equestrian Center
- Horses Allowed On Property
- Corral
- Arena
Utilities
- Cooling Available
- Heating Available
- Propane
- Septic Tank
- High Speed Internet
- Cable TV Available
Additional Features
- Doors with lever handles
- Private Pool
- Property is near a bus stop
Listing and Financial Details
- Tax Lot 59
- Assessor Parcel Number 301-63-074
Community Details
Overview
- Association fees include ground maintenance
- Vision Management Association, Phone Number (480) 795-4945
- Built by CUSTOM
- Circle G Ranches Subdivision
- FHA/VA Approved Complex
Recreation
- Tennis Courts
- Community Playground
- Horse Trails
Map
Home Values in the Area
Average Home Value in this Area
Tax History
| Year | Tax Paid | Tax Assessment Tax Assessment Total Assessment is a certain percentage of the fair market value that is determined by local assessors to be the total taxable value of land and additions on the property. | Land | Improvement |
|---|---|---|---|---|
| 2025 | $9,003 | $85,189 | -- | -- |
| 2024 | $8,785 | $81,132 | -- | -- |
| 2023 | $8,785 | $106,370 | $21,270 | $85,100 |
| 2022 | $8,377 | $77,350 | $15,470 | $61,880 |
| 2021 | $8,564 | $77,210 | $15,440 | $61,770 |
| 2020 | $8,375 | $73,420 | $14,680 | $58,740 |
| 2019 | $8,126 | $69,900 | $13,980 | $55,920 |
| 2018 | $7,879 | $65,430 | $13,080 | $52,350 |
| 2017 | $7,576 | $60,870 | $12,170 | $48,700 |
| 2016 | $7,644 | $65,250 | $13,050 | $52,200 |
| 2015 | $7,049 | $59,670 | $11,930 | $47,740 |
Property History
| Date | Event | Price | Change | Sq Ft Price |
|---|---|---|---|---|
| 04/13/2025 04/13/25 | For Sale | $2,555,000 | 0.0% | $606 / Sq Ft |
| 05/09/2015 05/09/15 | Rented | $2,495 | -16.7% | -- |
| 05/01/2015 05/01/15 | Under Contract | -- | -- | -- |
| 02/10/2015 02/10/15 | For Rent | $2,995 | +11.1% | -- |
| 08/01/2013 08/01/13 | Rented | $2,695 | -27.1% | -- |
| 07/30/2013 07/30/13 | Under Contract | -- | -- | -- |
| 04/26/2013 04/26/13 | For Rent | $3,695 | -- | -- |
Deed History
| Date | Type | Sale Price | Title Company |
|---|---|---|---|
| Special Warranty Deed | -- | None Listed On Document | |
| Warranty Deed | -- | Dhi Title Agency | |
| Trustee Deed | $664,000 | Accommodation | |
| Warranty Deed | $680,000 | First American Title Ins Co | |
| Warranty Deed | $585,000 | First American Title |
Mortgage History
| Date | Status | Loan Amount | Loan Type |
|---|---|---|---|
| Previous Owner | $510,400 | New Conventional | |
| Previous Owner | $225,000 | Credit Line Revolving | |
| Previous Owner | $840,000 | Credit Line Revolving | |
| Previous Owner | $380,000 | Credit Line Revolving | |
| Previous Owner | $150,000 | Credit Line Revolving | |
| Previous Owner | $66,000 | Credit Line Revolving | |
| Previous Owner | $538,000 | Unknown | |
| Previous Owner | $544,000 | New Conventional | |
| Previous Owner | $468,000 | New Conventional |
Similar Homes in Tempe, AZ
Source: Arizona Regional Multiple Listing Service (ARMLS)
MLS Number: 6851003
APN: 301-63-074
- 1938 E Myrna Ln
- 3311 W Baylor Ln
- 3802 W Sheffield Ave
- 3602 W Barcelona Dr
- 3165 W Golden Ln
- 3365 W Thude Dr
- 2106 E La Vieve Ln
- 3357 W Barcelona Dr
- 2166 E Caroline Ln
- 1966 E Calle de Arcos
- 3160 W Frankfurt Dr
- 2170 E Caroline Ln
- 9203 S Heather Dr
- 2181 E La Vieve Ln
- 1987 E Los Arboles Dr
- 3921 W Sheffield Ave
- 3962 W Roundabout Cir
- 3702 W Megan St
- 1320 N Desoto St
- 952 N Alan Ct Unit II

