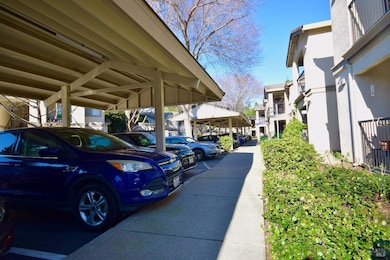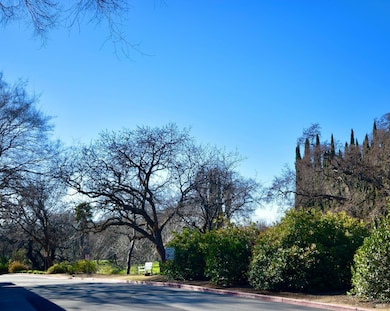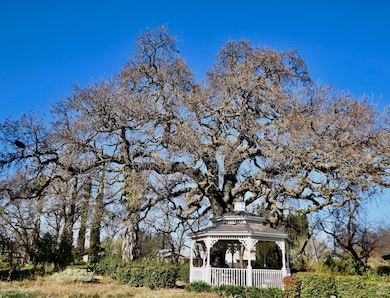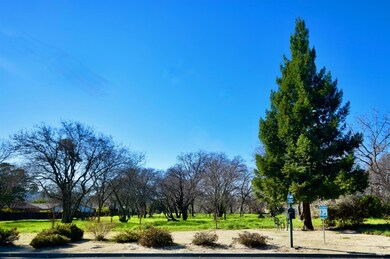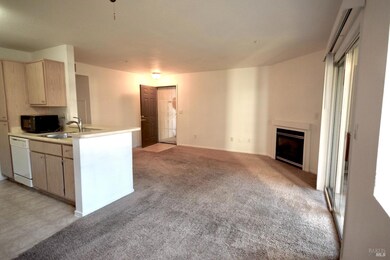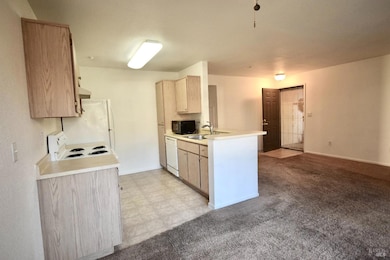
2001 Eastwood Dr Unit 19 Vacaville, CA 95687
Estimated payment $1,981/month
Total Views
13,110
2
Beds
1
Bath
890
Sq Ft
$292
Price per Sq Ft
Highlights
- Pool and Spa
- Two Primary Bedrooms
- Clubhouse
- Senior Community
- Gated Community
- Ground Level Unit
About This Home
Explore the move-in ready 2bd/1 bath ground floor condo in a safe 55+ community. The intimate 78-condo community is conveniently located near restaurants and shopping. Backs to a peaceful green belt/park and is pet friendly. Amenities include a pool, community room and the unit is freshly painted with a recently updated bathroom. Get ready to make this condo your home!
Property Details
Home Type
- Multi-Family
Est. Annual Taxes
- $2,336
Year Built
- Built in 2001 | Remodeled
Lot Details
- 915 Sq Ft Lot
- Landscaped
HOA Fees
- $338 Monthly HOA Fees
Home Design
- Property Attached
- Block Foundation
- Frame Construction
- Tile Roof
- Concrete Perimeter Foundation
- Stucco
Interior Spaces
- 890 Sq Ft Home
- 1-Story Property
- Ceiling Fan
- Gas Log Fireplace
- Metal Fireplace
- Window Screens
- Combination Kitchen and Living
- Dining Room
- Storage Room
- Security Gate
Kitchen
- Breakfast Area or Nook
- Free-Standing Electric Range
- Dishwasher
- Laminate Countertops
- Disposal
Flooring
- Carpet
- Linoleum
Bedrooms and Bathrooms
- 2 Bedrooms
- Double Master Bedroom
- Walk-In Closet
- 1 Full Bathroom
- Separate Shower
Laundry
- Stacked Washer and Dryer
- 220 Volts In Laundry
Parking
- 1 Parking Space
- 1 Carport Space
Pool
- Pool and Spa
Location
- Ground Level Unit
- Lower Level
Utilities
- Central Heating and Cooling System
- 220 Volts
- Natural Gas Connected
- Gas Water Heater
- Cable TV Available
Listing and Financial Details
- Assessor Parcel Number 0132-431-130
Community Details
Overview
- Senior Community
- Association fees include water, trash, sewer, security, roof, pool, management, ground maintenance, maintenance exterior, insurance on structure, common areas
- Oaks Senior Commons Association, Phone Number (707) 455-4200
- Greenbelt
Amenities
- Community Barbecue Grill
- Clubhouse
Recreation
- Community Pool
- Park
- Trails
Pet Policy
- Pets Allowed
Additional Features
- Net Lease
- Gated Community
Map
Create a Home Valuation Report for This Property
The Home Valuation Report is an in-depth analysis detailing your home's value as well as a comparison with similar homes in the area
Home Values in the Area
Average Home Value in this Area
Tax History
| Year | Tax Paid | Tax Assessment Tax Assessment Total Assessment is a certain percentage of the fair market value that is determined by local assessors to be the total taxable value of land and additions on the property. | Land | Improvement |
|---|---|---|---|---|
| 2024 | $2,336 | $200,789 | $44,618 | $156,171 |
| 2023 | $2,279 | $196,853 | $43,744 | $153,109 |
| 2022 | $2,218 | $192,994 | $42,887 | $150,107 |
| 2021 | $2,219 | $189,211 | $42,047 | $147,164 |
| 2020 | $2,188 | $187,272 | $41,616 | $145,656 |
| 2019 | $2,148 | $183,600 | $40,800 | $142,800 |
| 2018 | $2,122 | $180,000 | $40,000 | $140,000 |
| 2017 | $1,253 | $101,681 | $9,251 | $92,430 |
| 2016 | $1,237 | $99,688 | $9,070 | $90,618 |
| 2015 | $1,221 | $98,191 | $8,934 | $89,257 |
| 2014 | $1,145 | $96,268 | $8,759 | $87,509 |
Source: Public Records
Property History
| Date | Event | Price | Change | Sq Ft Price |
|---|---|---|---|---|
| 04/11/2025 04/11/25 | Price Changed | $260,000 | -1.9% | $292 / Sq Ft |
| 03/16/2025 03/16/25 | Price Changed | $265,000 | -1.5% | $298 / Sq Ft |
| 02/23/2025 02/23/25 | Price Changed | $269,000 | -1.1% | $302 / Sq Ft |
| 02/13/2025 02/13/25 | Price Changed | $272,000 | -5.2% | $306 / Sq Ft |
| 02/12/2025 02/12/25 | For Sale | $287,000 | -- | $322 / Sq Ft |
Source: MetroList
Deed History
| Date | Type | Sale Price | Title Company |
|---|---|---|---|
| Deed | -- | None Listed On Document | |
| Grant Deed | $180,000 | Placer Title Company |
Source: Public Records
Mortgage History
| Date | Status | Loan Amount | Loan Type |
|---|---|---|---|
| Previous Owner | $182,276 | Stand Alone Refi Refinance Of Original Loan | |
| Previous Owner | $185,940 | VA | |
| Previous Owner | $4,336,161 | Commercial |
Source: Public Records
Similar Home in Vacaville, CA
Source: MetroList
MLS Number: 325011900
APN: 0132-431-130
Nearby Homes
- 2001 Eastwood Dr Unit 16
- 2001 Eastwood Dr Unit 19
- 2001 Eastwood Dr Unit 48
- 584 Greenwood Dr
- 106 Albany Ave
- 590 Silver Dr
- 1784 Southwood Dr
- 1864 Quail Meadows Cir
- 731 Tulare Dr
- 1880 Quail Meadows Cir
- 136 Brookdale Dr
- 128 Persimmon Cir
- 520 Moss Ct
- 238 Brookdale Dr
- 460 Pennington Ct
- 340 Kendrick Ln
- 1206 Marshall Rd
- 137 Gentry Cir
- 1597 Alamo Dr Unit 182
- 361 Elsinore Dr

