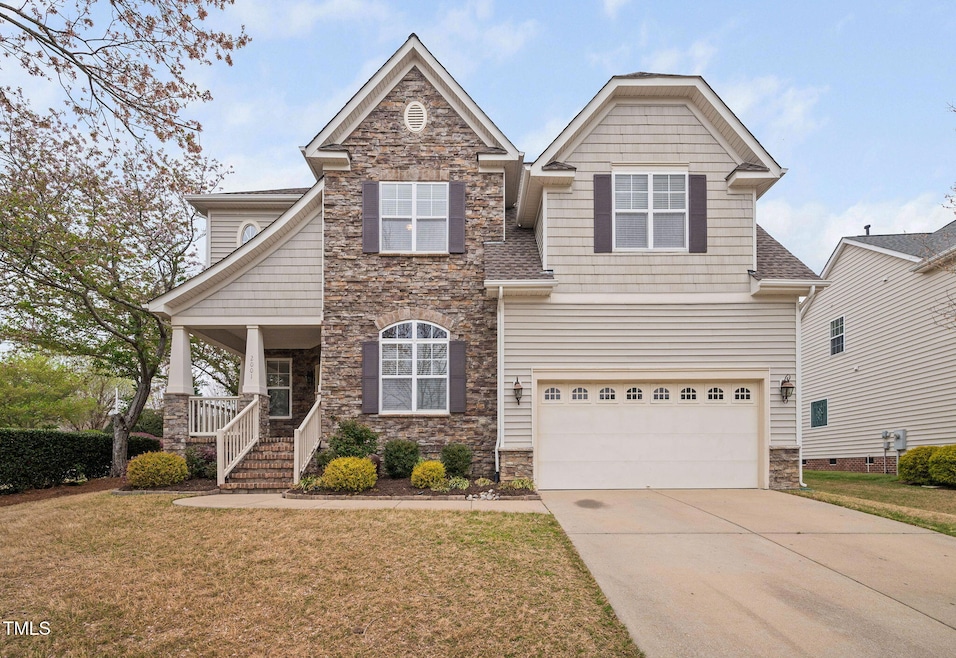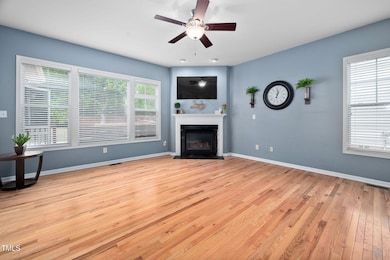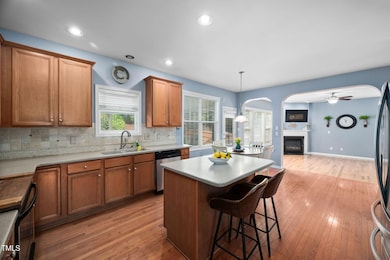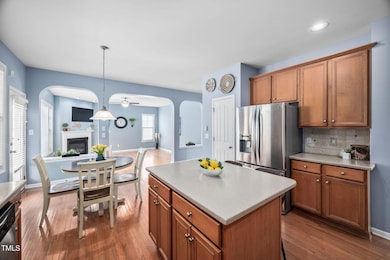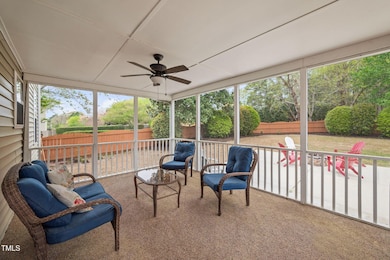
2001 Lilly Brook St Fuquay Varina, NC 27526
Fuquay-Varina NeighborhoodEstimated payment $3,569/month
Highlights
- Deck
- Transitional Architecture
- Loft
- Wooded Lot
- Wood Flooring
- Corner Lot
About This Home
Welcome Home! 2001 Lilly Brook Street in Fuquay Varina, This spacious home boasts 4 generously-sized bedrooms and 2.5 stylish bathrooms, all spread across 2,868 square feet of comfort. Step inside to find on the main level, an office/flex space, dining room, Large living area, and a spacious eat-in kitchen with lots of cabinets and counter space. features an electric stove and new dishwasher, making meal prep a breeze.Enjoy the outdoors in your private screened in porch, fenced-in yard or relax on the deck. Additional perks include a spacious 2 car garage, laundry room, and dual closets in the primary suite. With beautiful hardwood, tile, vinyl, and brand new carpet floors, this home offers both elegance and practicality. Plus, enjoy community living with access to a community pool. Don't miss out—this gem won't last long!
Open House Schedule
-
Saturday, April 26, 20252:00 to 4:00 pm4/26/2025 2:00:00 PM +00:004/26/2025 4:00:00 PM +00:00Add to Calendar
Home Details
Home Type
- Single Family
Est. Annual Taxes
- $4,343
Year Built
- Built in 2005
Lot Details
- 0.33 Acre Lot
- Fenced Yard
- Fenced
- Landscaped
- Corner Lot
- Wooded Lot
HOA Fees
- $53 Monthly HOA Fees
Parking
- 2 Car Attached Garage
- Front Facing Garage
- Private Driveway
- 2 Open Parking Spaces
Home Design
- Transitional Architecture
- Traditional Architecture
- Brick or Stone Mason
- Permanent Foundation
- Shingle Roof
- Vinyl Siding
- Stone
Interior Spaces
- 2,868 Sq Ft Home
- 2-Story Property
- High Ceiling
- Ceiling Fan
- Gas Fireplace
- Entrance Foyer
- Family Room with Fireplace
- Living Room
- Breakfast Room
- Dining Room
- Home Office
- Loft
- Screened Porch
- Basement
- Crawl Space
- Fire and Smoke Detector
Kitchen
- Electric Oven
- Electric Range
- Microwave
- Dishwasher
- Kitchen Island
Flooring
- Wood
- Carpet
- Tile
- Vinyl
Bedrooms and Bathrooms
- 4 Bedrooms
- Walk-In Closet
- Double Vanity
- Shower Only in Primary Bathroom
Laundry
- Laundry Room
- Laundry on main level
Outdoor Features
- Deck
Schools
- Banks Road Elementary School
- Herbert Akins Road Middle School
- Willow Spring High School
Utilities
- Forced Air Zoned Heating and Cooling System
- Heating System Uses Natural Gas
- Gas Water Heater
Community Details
- Association fees include ground maintenance
- Crooked Creek Assoc/Elite Management Association, Phone Number (919) 233-7660
- Crooked Creek Subdivision
Listing and Financial Details
- Assessor Parcel Number 0678425032
Map
Home Values in the Area
Average Home Value in this Area
Tax History
| Year | Tax Paid | Tax Assessment Tax Assessment Total Assessment is a certain percentage of the fair market value that is determined by local assessors to be the total taxable value of land and additions on the property. | Land | Improvement |
|---|---|---|---|---|
| 2024 | $4,343 | $495,993 | $120,000 | $375,993 |
| 2023 | $3,738 | $334,389 | $60,000 | $274,389 |
| 2022 | $3,513 | $334,389 | $60,000 | $274,389 |
| 2021 | $3,347 | $334,389 | $60,000 | $274,389 |
| 2020 | $3,347 | $334,389 | $60,000 | $274,389 |
| 2019 | $3,305 | $284,817 | $65,000 | $219,817 |
| 2018 | $3,116 | $284,817 | $65,000 | $219,817 |
| 2017 | $3,003 | $284,817 | $65,000 | $219,817 |
| 2016 | $2,962 | $284,817 | $65,000 | $219,817 |
| 2015 | $2,907 | $288,810 | $58,000 | $230,810 |
| 2014 | -- | $288,810 | $58,000 | $230,810 |
Property History
| Date | Event | Price | Change | Sq Ft Price |
|---|---|---|---|---|
| 04/03/2025 04/03/25 | For Sale | $565,000 | -- | $197 / Sq Ft |
Deed History
| Date | Type | Sale Price | Title Company |
|---|---|---|---|
| Warranty Deed | $265,000 | None Available | |
| Warranty Deed | $263,000 | -- |
Mortgage History
| Date | Status | Loan Amount | Loan Type |
|---|---|---|---|
| Open | $271,000 | New Conventional | |
| Closed | $283,100 | No Value Available | |
| Closed | $121,500 | Stand Alone Second | |
| Previous Owner | $177,500 | New Conventional | |
| Previous Owner | $25,000 | Credit Line Revolving | |
| Previous Owner | $15,000 | Credit Line Revolving | |
| Previous Owner | $192,750 | Fannie Mae Freddie Mac |
Similar Homes in the area
Source: Doorify MLS
MLS Number: 10086843
APN: 0678.03-42-5032-000
- 2637 Forestbluff Dr
- 5708 Butter Churn Way
- 5705 Tannibark Ln
- 2907 Jakes View Point
- 2006 Prairie Ridge Ct
- 5209 Rivington Rd
- 2026 Prairie Ridge Ct
- 2021 Terri Creek Dr
- 3821 Fairway View Dr Unit Lot 11
- 3817 Fairway View Dr Unit Lot 10
- 3820 Fairway View Dr Unit Lot 16
- 2016 Terri Creek Dr
- 2300 Eagle Shot Ct Unit Lot 25
- 4229 Hilltop Needmore Rd
- 4225 Hilltop Needmore Rd
- 2320 Eagle Shot Ct Unit Lot 20
- 2324 Eagle Shot Ct Unit Lot 19
- 2328 Eagle Shot Ct Unit Lot 18
- 2034 Eagle Shot Ct Unit 24
- 2316 Eagle Shot Ct Unit 21
