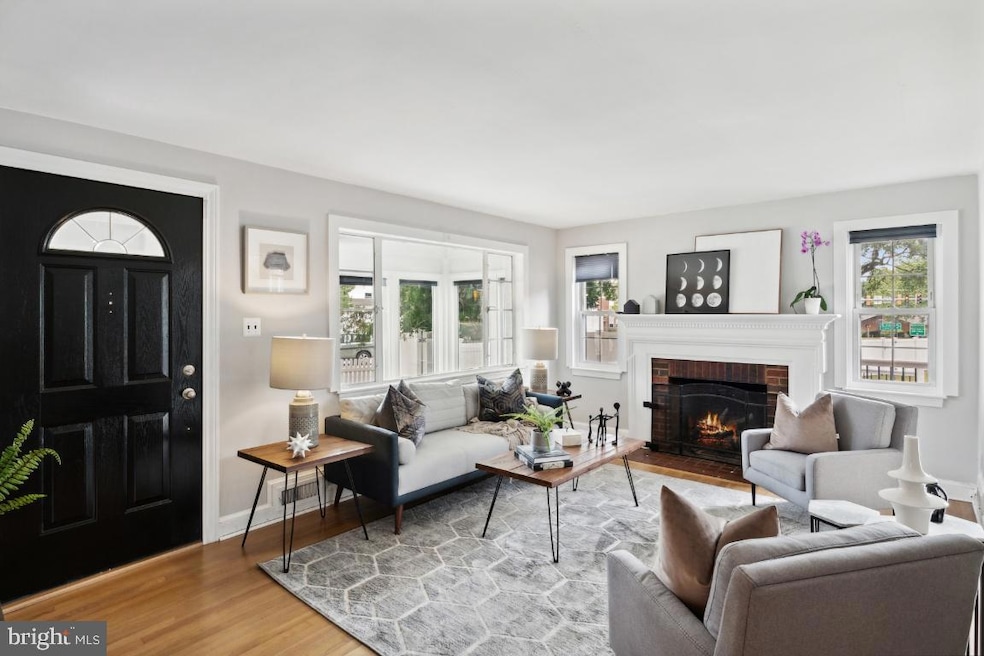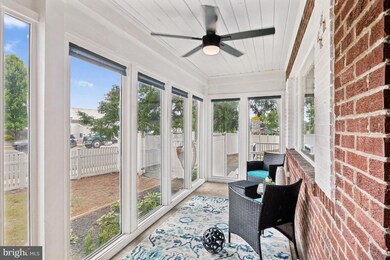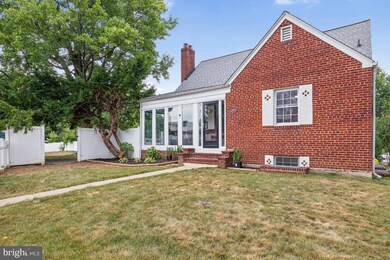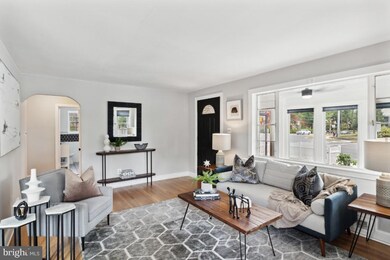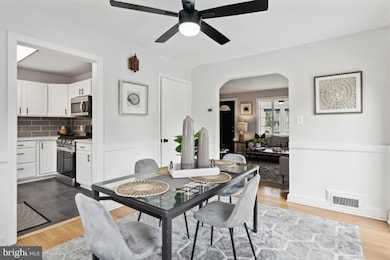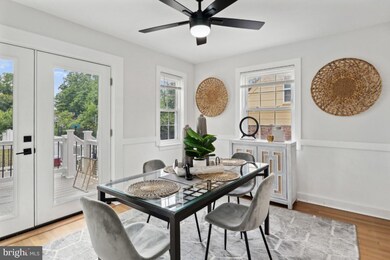
2001 Linden Ln Silver Spring, MD 20910
Highlights
- Cape Cod Architecture
- Deck
- Traditional Floor Plan
- Woodlin Elementary School Rated A-
- Recreation Room
- 1-minute walk to Montgomery Hills Playground
About This Home
As of January 2025PRICE IMPROVEMENT! Come see this beautiful home. Live in the Montgomery Hills neighborhood block of Sylvester Stallone’s childhood home. It is just steps away from this listing and part of the history of this Silver Spring family neighborhood with large lots, proximity to D.C., and CLOSE TO EVERYTHING YOU NEED! Minutes to downtown Silver Spring, Metro, Beltway, Parks, D.C., Chevy Chase, and Bethesda. It is a dream location. This charming RENOVATED Cape Cod has a beautiful living room with a gas fireplace. The dining room’s French doors open to a new oversized TREX deck. The yard is large and fully fenced. The updated kitchen features stainless steel appliances, including a gas range. The two (2) spacious bedrooms on the first floor have large closets and ceiling fans. The fully renovated main-level bathroom includes beautiful finishes. Upstairs is the primary bedroom and sitting room. The updated primary bath fixtures include a new vanity, toilet, and lighting. There are newly REFINISHED, GORGEOUS HARDWOOD FLOORS throughout the first and second floors. The lower level offers luxury vinyl planking flooring, a laundry area with a NEW top-of-the-line front-loading washer/dryer, and a small powder room. This freshly painted home has central air throughout. Updates to this home include the 2021 roof replacement, the 2023 deck addition, the 2024 NEW KITCHEN & LAUNDRY APPLIANCES, the 2024 painting, and the 2024 refinished hardwood floors & luxury vinyl planking. A second parcel of land included with this listing gives you total privacy and makes it a true oasis. Don't miss your chance to see this special home. Seller is motivated.
Home Details
Home Type
- Single Family
Est. Annual Taxes
- $7,361
Year Built
- Built in 1948
Lot Details
- 6,414 Sq Ft Lot
- Property is Fully Fenced
- Corner Lot
- PARCEL P126
- Property is in excellent condition
- Property is zoned R60
Parking
- 1 Car Attached Garage
- 2 Driveway Spaces
- Parking Storage or Cabinetry
- Side Facing Garage
Home Design
- Cape Cod Architecture
- Brick Exterior Construction
- Plaster Walls
- Composition Roof
- Chimney Cap
Interior Spaces
- Property has 2 Levels
- Traditional Floor Plan
- Ceiling Fan
- Fireplace Mantel
- Gas Fireplace
- Window Screens
- French Doors
- Sitting Room
- Living Room
- Dining Room
- Recreation Room
- Wood Flooring
- Storm Doors
- Finished Basement
Kitchen
- Gas Oven or Range
- Built-In Microwave
- Ice Maker
- Dishwasher
- Stainless Steel Appliances
- Disposal
Bedrooms and Bathrooms
- En-Suite Primary Bedroom
Laundry
- Laundry on lower level
- Front Loading Dryer
- Front Loading Washer
Outdoor Features
- Deck
- Enclosed patio or porch
- Exterior Lighting
Schools
- Woodlin Elementary School
- Sligo Middle School
- Albert Einstein High School
Utilities
- Forced Air Heating and Cooling System
- Natural Gas Water Heater
Community Details
- No Home Owners Association
- Montgomery Hills Subdivision
Listing and Financial Details
- Assessor Parcel Number 161301029151
Map
Home Values in the Area
Average Home Value in this Area
Property History
| Date | Event | Price | Change | Sq Ft Price |
|---|---|---|---|---|
| 01/31/2025 01/31/25 | Sold | $657,500 | +1.2% | $283 / Sq Ft |
| 01/05/2025 01/05/25 | Pending | -- | -- | -- |
| 12/27/2024 12/27/24 | Price Changed | $650,000 | -3.7% | $280 / Sq Ft |
| 11/16/2024 11/16/24 | Price Changed | $675,000 | -3.6% | $291 / Sq Ft |
| 10/11/2024 10/11/24 | Price Changed | $699,999 | -3.4% | $302 / Sq Ft |
| 10/03/2024 10/03/24 | For Sale | $724,999 | +39.4% | $312 / Sq Ft |
| 02/10/2023 02/10/23 | Sold | $520,000 | -5.5% | $255 / Sq Ft |
| 01/06/2023 01/06/23 | For Sale | $550,000 | +5.8% | $269 / Sq Ft |
| 01/06/2023 01/06/23 | Off Market | $520,000 | -- | -- |
| 12/13/2022 12/13/22 | Price Changed | $550,000 | -8.2% | $269 / Sq Ft |
| 10/18/2022 10/18/22 | For Sale | $599,000 | +15.2% | $293 / Sq Ft |
| 10/18/2022 10/18/22 | Off Market | $520,000 | -- | -- |
Tax History
| Year | Tax Paid | Tax Assessment Tax Assessment Total Assessment is a certain percentage of the fair market value that is determined by local assessors to be the total taxable value of land and additions on the property. | Land | Improvement |
|---|---|---|---|---|
| 2024 | $7,361 | $575,900 | $335,600 | $240,300 |
| 2023 | $7,119 | $556,833 | $0 | $0 |
| 2022 | $6,588 | $537,767 | $0 | $0 |
| 2021 | $5,618 | $518,700 | $335,600 | $183,100 |
| 2020 | $5,542 | $514,900 | $0 | $0 |
| 2019 | $5,465 | $511,100 | $0 | $0 |
| 2018 | $5,401 | $507,300 | $335,600 | $171,700 |
| 2017 | $5,224 | $490,467 | $0 | $0 |
| 2016 | -- | $473,633 | $0 | $0 |
| 2015 | $4,958 | $456,800 | $0 | $0 |
| 2014 | $4,958 | $456,800 | $0 | $0 |
Mortgage History
| Date | Status | Loan Amount | Loan Type |
|---|---|---|---|
| Open | $493,125 | New Conventional | |
| Previous Owner | $418,000 | New Conventional | |
| Previous Owner | $512,000 | Commercial | |
| Previous Owner | $384,300 | Stand Alone Second | |
| Previous Owner | $391,500 | Stand Alone Second | |
| Previous Owner | $169,300 | Credit Line Revolving |
Deed History
| Date | Type | Sale Price | Title Company |
|---|---|---|---|
| Deed | $657,500 | Kvs Title | |
| Special Warranty Deed | $520,000 | Capitol Title | |
| Deed | $640,000 | Highland Title & Escrow | |
| Interfamily Deed Transfer | -- | Old Republic National Title |
Similar Homes in the area
Source: Bright MLS
MLS Number: MDMC2151042
APN: 13-01029151
- 9505 Riley Rd
- 1705 Corwin Dr
- 2209 Ellis St
- 9804 Georgia Ave Unit 23
- 9804 Georgia Ave Unit 23301
- 9501 Columbia Blvd
- 2418 Forest Glen Rd
- 1935 Lyttonsville Rd
- 2105 Walsh View Terrace
- 2311 Michigan Ave
- 9909 Blundon Dr
- 9800 Georgia Ave
- 9800 Georgia Ave Unit 25301
- 2004 Coleridge Dr Unit 302
- 9900 Georgia Ave Unit 27510
- 9900 Georgia Ave
- 9900 Georgia Ave Unit 27709
- 9900 Georgia Ave Unit 27-713
- 9900 Georgia Ave Unit 213
- 9900 Georgia Ave Unit 716
