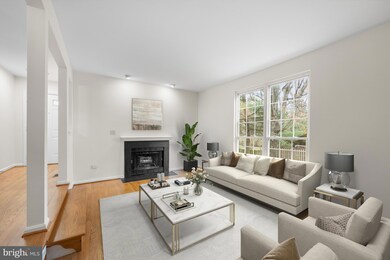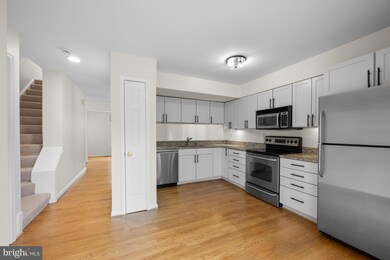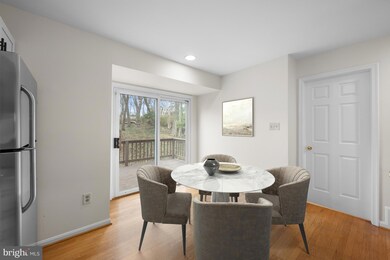
2001 Lyttonsville Rd Silver Spring, MD 20910
Highlights
- Colonial Architecture
- Wood Flooring
- Central Air
- Woodlin Elementary School Rated A-
- Stainless Steel Appliances
- Wood Burning Fireplace
About This Home
As of April 2025Welcome to 2001 Lyttonsville Road, a fantastic end-unit townhome ideally situated in Silver Spring, Maryland. This three bedroom, two full bathroom and two half bathroom home offers 1,746 square feet of finished space over three levels. Enter through the front door, thoughtfully positioned on the side of the home, and be welcomed by gleaming hardwood floors that flow seamlessly throughout the main level. Step down into the family room where a wood-burning fireplace takes center stage, and oversized windows bathe the room with natural light. The kitchen showcases granite countertops, stainless steel appliances and an eat-in area with access to the deck through the sliding glass door. Ample cabinet space provides storage for all of your items, and a pantry closet allows you to stay organized. The dining area is perfectly situated adjacent to the kitchen, creating an effortless flow for entertaining and gathering. A conveniently located powder room and hall closet complete the main level. Ascend to the upper level where brand-new carpeting extends throughout. The primary bedroom features a soaring vaulted ceiling, double-door closet with built-in shelving, and an upper-level loft—perfect for a home office or additional living space. The en-suite bathroom offers both style and convenience with a shower/tub combination and a spacious vanity. The additional bedroom also boasts its own en-suite bathroom, complete with a shower/tub, as well as a closet with built-in shelving for added storage. The lower level of the home provides an additional bedroom and a half bathroom, along with a dedicated laundry area featuring a washer and dryer. Additional storage space ensures all of your larger items can be neatly tucked away. This level offers direct access to the backyard and lower-level deck, seamlessly blending indoor and outdoor living. Enjoy the added space and privacy that this end-unit home provides. Complete with two assigned parking spaces, this home is a unique find in such a prime location. Located just minutes away from downtown Silver Spring, and in such close proximity to Washington, DC, any commute would be incredibility convenient. With all this home has to offer in such a sought-after location, it will surely not last. Do not miss this wonderful opportunity.
Townhouse Details
Home Type
- Townhome
Est. Annual Taxes
- $7,998
Year Built
- Built in 1986
Lot Details
- 1,857 Sq Ft Lot
HOA Fees
- $160 Monthly HOA Fees
Home Design
- Colonial Architecture
- Frame Construction
Interior Spaces
- Property has 3 Levels
- Wood Burning Fireplace
- Finished Basement
- Walk-Out Basement
- Stainless Steel Appliances
- Laundry on lower level
Flooring
- Wood
- Carpet
Bedrooms and Bathrooms
Parking
- 2 Open Parking Spaces
- 2 Parking Spaces
- Parking Lot
- 2 Assigned Parking Spaces
Schools
- Woodlin Elementary School
- Sligo Middle School
- Albert Einstein High School
Utilities
- Central Air
- Heat Pump System
- Electric Water Heater
Community Details
- Association fees include lawn maintenance, snow removal
- Woodside Mews HOA
- Woodside Subdivision
Listing and Financial Details
- Tax Lot 50
- Assessor Parcel Number 161302582066
Map
Home Values in the Area
Average Home Value in this Area
Property History
| Date | Event | Price | Change | Sq Ft Price |
|---|---|---|---|---|
| 04/07/2025 04/07/25 | Sold | $600,000 | 0.0% | $344 / Sq Ft |
| 03/17/2025 03/17/25 | Pending | -- | -- | -- |
| 03/09/2025 03/09/25 | For Sale | $600,000 | -- | $344 / Sq Ft |
Tax History
| Year | Tax Paid | Tax Assessment Tax Assessment Total Assessment is a certain percentage of the fair market value that is determined by local assessors to be the total taxable value of land and additions on the property. | Land | Improvement |
|---|---|---|---|---|
| 2024 | $7,998 | $649,500 | $280,000 | $369,500 |
| 2023 | $7,360 | $595,467 | $0 | $0 |
| 2022 | $6,434 | $541,433 | $0 | $0 |
| 2021 | $5,697 | $487,400 | $280,000 | $207,400 |
| 2020 | $5,697 | $482,867 | $0 | $0 |
| 2019 | $5,621 | $478,333 | $0 | $0 |
| 2018 | $5,555 | $473,800 | $280,000 | $193,800 |
| 2017 | $5,428 | $454,633 | $0 | $0 |
| 2016 | -- | $435,467 | $0 | $0 |
| 2015 | $4,085 | $416,300 | $0 | $0 |
| 2014 | $4,085 | $416,300 | $0 | $0 |
Mortgage History
| Date | Status | Loan Amount | Loan Type |
|---|---|---|---|
| Open | $375,000 | New Conventional | |
| Closed | $376,000 | Stand Alone Second | |
| Closed | $72,000 | Stand Alone Second | |
| Closed | $384,000 | Purchase Money Mortgage | |
| Closed | $384,000 | Purchase Money Mortgage |
Deed History
| Date | Type | Sale Price | Title Company |
|---|---|---|---|
| Deed | $480,000 | -- | |
| Deed | $480,000 | -- | |
| Deed | $254,000 | -- | |
| Deed | $174,000 | -- |
Similar Homes in Silver Spring, MD
Source: Bright MLS
MLS Number: MDMC2169416
APN: 13-02582066
- 1935 Lyttonsville Rd
- 1900 Lyttonsville Rd
- 1900 Lyttonsville Rd
- 1900 Lyttonsville Rd Unit 910
- 1900 Lyttonsville Rd
- 1900 Lyttonsville Rd Unit 1017
- 1900 Lyttonsville Rd Unit P96
- 1900 Lyttonsville Rd
- 1900 Lyttonsville Rd Unit 1105
- 1900 Lyttonsville Rd Unit 110
- 1900 Lyttonsville Rd Unit 818
- 1900 Lyttonsville Rd
- 1900 Lyttonsville Rd
- 1900 Lyttonsville Rd Unit 602
- 1709 Leighton Wood Ln
- 1612 Noyes Dr
- 8712 Sundale Dr
- 9023 Ottawa Place
- 2311 Michigan Ave
- 9001 Ottawa Place






