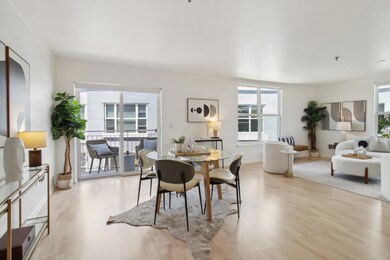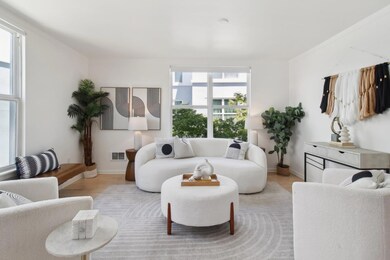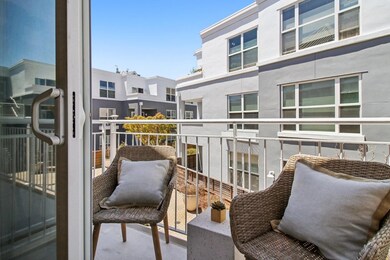
2001 Mcallister St Unit 255 San Francisco, CA 94118
North Park NeighborhoodHighlights
- Fitness Center
- Primary Bedroom Suite
- Wood Flooring
- New Traditions Elementary School Rated A
- Clubhouse
- Granite Countertops
About This Home
As of February 2025Welcome to the urban oasis of the Village at Petrini Place. Overlooking a landscaped courtyard, this rare, 2-level townhome offers a quiet retreat amid vibrant NOPA. The desirable, light-flooded layout separates the living/entertaining space that opens onto a private deck on the main floor from the bedrooms above. First time on the market since its 2002 completion, featuring brand new kitchen appliances, refinished hardwood floors, and new carpet. The versatile kitchen with granite counters and plentiful cabinets opens to dining and living areas. Bosch washer/dryer stack with folding table is in the laundry/half bath. Upstairs, the primary suite offers views towards Sutro Tower, a large walk-in closet with built-ins, and dedicated shoe storage. A generous second bedroom easily doubles as a home office. Deeded 2-car parking. Amenities include a 24-hour fitness studio, secure package room, multipurpose room, full-time staff, and security. A grocery store (Lucky's) shares space at Petrini Place. Panhandle and USF are just blocks away, as are Golden Gate Park, restaurants, coffee shops, and public transportation.
Property Details
Home Type
- Condominium
Est. Annual Taxes
- $11,069
Year Built
- Built in 2002
HOA Fees
- $1,371 Monthly HOA Fees
Parking
- 2 Car Garage
- Garage Door Opener
- Electric Gate
- Assigned Parking
Home Design
- Reinforced Concrete Foundation
Interior Spaces
- 1,405 Sq Ft Home
- 2-Story Property
- Dining Area
- Washer and Dryer
Kitchen
- Electric Oven
- Microwave
- Dishwasher
- Granite Countertops
Flooring
- Wood
- Carpet
- Tile
Bedrooms and Bathrooms
- 2 Bedrooms
- Primary Bedroom Suite
- Walk-In Closet
- Bathroom on Main Level
- Bidet
- Bathtub with Shower
- Bathtub Includes Tile Surround
- Walk-in Shower
Utilities
- Wall Furnace
Listing and Financial Details
- Assessor Parcel Number 1175-138
Community Details
Overview
- Association fees include common area electricity, garbage, hot water, insurance - common area, landscaping / gardening, maintenance - common area, maintenance - exterior, management fee, roof, security service, water
- 134 Units
- Petrini Place Homeowners Association
- Built by The Village at Petrini Place
- Greenbelt
Amenities
- Trash Chute
- Clubhouse
- Elevator
Recreation
- Recreation Facilities
- Fitness Center
Map
Home Values in the Area
Average Home Value in this Area
Property History
| Date | Event | Price | Change | Sq Ft Price |
|---|---|---|---|---|
| 02/25/2025 02/25/25 | Sold | $1,090,000 | 0.0% | $776 / Sq Ft |
| 01/27/2025 01/27/25 | Pending | -- | -- | -- |
| 12/05/2024 12/05/24 | Price Changed | $1,090,000 | -9.1% | $776 / Sq Ft |
| 06/05/2024 06/05/24 | For Sale | $1,199,000 | -- | $853 / Sq Ft |
Tax History
| Year | Tax Paid | Tax Assessment Tax Assessment Total Assessment is a certain percentage of the fair market value that is determined by local assessors to be the total taxable value of land and additions on the property. | Land | Improvement |
|---|---|---|---|---|
| 2024 | $11,069 | $883,160 | $441,580 | $441,580 |
| 2023 | $10,890 | $865,844 | $432,922 | $432,922 |
| 2022 | $10,673 | $848,868 | $424,434 | $424,434 |
| 2021 | $10,480 | $832,224 | $416,112 | $416,112 |
| 2020 | $10,536 | $823,692 | $411,846 | $411,846 |
| 2019 | $10,176 | $807,544 | $403,772 | $403,772 |
| 2018 | $9,833 | $791,712 | $395,856 | $395,856 |
| 2017 | $9,417 | $776,192 | $388,096 | $388,096 |
| 2016 | $9,251 | $760,976 | $380,488 | $380,488 |
| 2015 | $9,151 | $749,548 | $374,774 | $374,774 |
| 2014 | $8,976 | $734,868 | $367,434 | $367,434 |
Mortgage History
| Date | Status | Loan Amount | Loan Type |
|---|---|---|---|
| Open | $817,500 | New Conventional | |
| Previous Owner | $150,000 | Credit Line Revolving | |
| Previous Owner | $578,000 | New Conventional | |
| Previous Owner | $150,000 | Credit Line Revolving | |
| Previous Owner | $584,918 | Stand Alone Refi Refinance Of Original Loan | |
| Previous Owner | $113,000 | Credit Line Revolving | |
| Previous Owner | $497,200 | No Value Available | |
| Closed | $93,225 | No Value Available |
Deed History
| Date | Type | Sale Price | Title Company |
|---|---|---|---|
| Grant Deed | -- | Old Republic Title | |
| Grant Deed | -- | Old Republic Title | |
| Interfamily Deed Transfer | -- | Old Republic Title Company | |
| Grant Deed | $622,000 | Old Republic Title Company |
Similar Homes in San Francisco, CA
Source: MLSListings
MLS Number: ML81985297
APN: 1175-138
- 2001 Mcallister St Unit 310
- 2012 Mcallister St
- 501 Masonic Ave
- 909 Central Ave
- 1560 Fulton St
- 2423 Turk Blvd
- 2427 Turk Blvd
- 418 Central Ave
- 1930 Hayes St Unit 4
- 1736 Fell St
- 1906 1/2 Golden Gate Ave
- 2715 Turk Blvd
- 126 Cole St
- 1024 Masonic Ave
- 629 Broderick St
- 1957 Turk St
- 35 Fortuna Ave
- 706 Broderick St
- 1308a Page St
- 1787 Oak St





