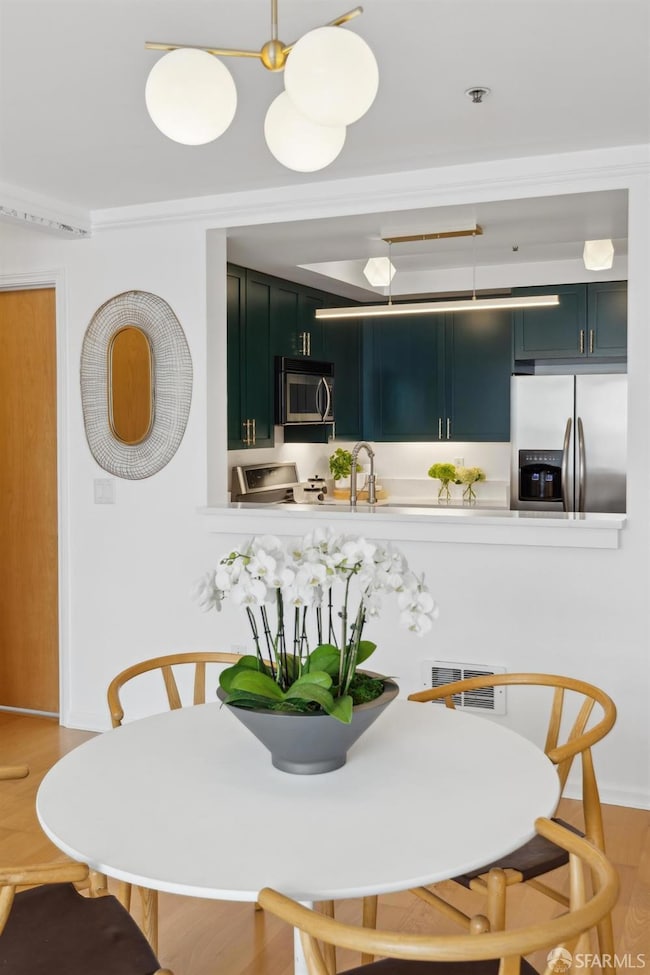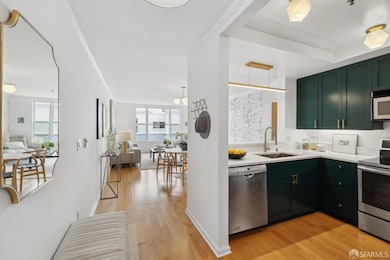
2001 Mcallister St Unit 310 San Francisco, CA 94118
North Park NeighborhoodEstimated payment $7,650/month
Highlights
- Fitness Center
- Unit is on the top floor
- Contemporary Architecture
- New Traditions Elementary School Rated A
- 2.25 Acre Lot
- Wood Flooring
About This Home
Welcome to Residence #310 at The Village at Petrini Place, a bright and spacious 2-bedroom, 2-bath condo in the heart of NOPA. This rare top-floor unit features an open floor plan with a sleek kitchen, stainless steel appliances, and Silestone countertops. Designer paint accents the kitchen and bathrooms, while stunning designer wallpaper in the living room and primary bedroom adds a touch of elegance and character to the space. The living and dining areas are filled with natural light, creating a warm and inviting atmosphere for both relaxation and entertaining. The oversized primary suite boasts a walk-in closet, dual vanities in the en-suite bath, and access to a private patio ideal for enjoying your morning coffee. The second bedroom and full guest bath provide additional comfort, and an in-unit washer and dryer offer added convenience. The unit also includes two secured parking spaces, offering extra convenience in the city. Building amenities include a fitness center, package/mail room, bike storage, on site manager, evening security and a community room. With a Walk Score of 96 and a Bike Score of 93, you're just steps from Golden Gate Park, the Divisadero Corridor, USF, UCSF, and more. This stylish condo offers the best of city living in a prime location
Listing Agent
Bilques Smith
Sotheby's International Realty License #01828905

Open House Schedule
-
Saturday, April 26, 20252:00 to 4:00 pm4/26/2025 2:00:00 PM +00:004/26/2025 4:00:00 PM +00:00Beautifully updated 2 Bed 2 Ba condo with 2 deeded parking spaces! Must see in the VIBRANT and HOT NOPA district!Add to Calendar
-
Sunday, April 27, 20252:00 to 4:00 pm4/27/2025 2:00:00 PM +00:004/27/2025 4:00:00 PM +00:00Beautifully updated 2 Bed 2 Ba condo with 2 deeded parking spaces! Must see in the VIBRANT and HOT NOPA district!Add to Calendar
Property Details
Home Type
- Condominium
Est. Annual Taxes
- $11,200
Year Built
- Built in 2002 | Remodeled
HOA Fees
- $1,147 Monthly HOA Fees
Home Design
- Contemporary Architecture
- Concrete Foundation
- Raised Foundation
- Concrete Perimeter Foundation
Interior Spaces
- 1,015 Sq Ft Home
- 1-Story Property
- Family or Dining Combination
- Video Cameras
Kitchen
- Microwave
- Ice Maker
- Dishwasher
- Stone Countertops
Flooring
- Wood
- Carpet
- Tile
Bedrooms and Bathrooms
- Walk-In Closet
- 2 Full Bathrooms
- Dual Vanity Sinks in Primary Bathroom
Laundry
- Laundry closet
- Stacked Washer and Dryer
Parking
- 2 Car Attached Garage
- Side by Side Parking
- Garage Door Opener
- Assigned Parking
Additional Features
- Balcony
- Unit is on the top floor
Listing and Financial Details
- Assessor Parcel Number 1175-141
Community Details
Overview
- Association fees include common areas, elevator, insurance on structure, maintenance exterior, ground maintenance, management, recreation facility, roof, security, sewer, trash, water
- 134 Units
- The Village At Petrini Place Association, Phone Number (415) 931-6423
- Low-Rise Condominium
Recreation
- Fitness Center
Pet Policy
- Pets Allowed
Security
- Security Guard
- Fire and Smoke Detector
- Fire Suppression System
Map
Home Values in the Area
Average Home Value in this Area
Tax History
| Year | Tax Paid | Tax Assessment Tax Assessment Total Assessment is a certain percentage of the fair market value that is determined by local assessors to be the total taxable value of land and additions on the property. | Land | Improvement |
|---|---|---|---|---|
| 2024 | $11,200 | $887,338 | $443,669 | $443,669 |
| 2023 | $11,021 | $869,940 | $434,970 | $434,970 |
| 2022 | $10,803 | $852,884 | $426,442 | $426,442 |
| 2021 | $10,609 | $836,162 | $418,081 | $418,081 |
| 2020 | $10,717 | $827,590 | $413,795 | $413,795 |
| 2019 | $10,304 | $811,364 | $405,682 | $405,682 |
| 2018 | $9,958 | $795,456 | $397,728 | $397,728 |
| 2017 | $9,541 | $779,776 | $389,888 | $389,888 |
| 2016 | $9,375 | $764,488 | $382,244 | $382,244 |
| 2015 | $9,259 | $753,008 | $376,504 | $376,504 |
| 2014 | $9,016 | $738,260 | $369,130 | $369,130 |
Property History
| Date | Event | Price | Change | Sq Ft Price |
|---|---|---|---|---|
| 04/24/2025 04/24/25 | For Sale | $998,000 | 0.0% | $983 / Sq Ft |
| 04/24/2025 04/24/25 | Pending | -- | -- | -- |
| 04/18/2025 04/18/25 | Price Changed | $998,000 | +0.9% | $983 / Sq Ft |
| 04/18/2025 04/18/25 | For Sale | $989,000 | -- | $974 / Sq Ft |
Deed History
| Date | Type | Sale Price | Title Company |
|---|---|---|---|
| Gift Deed | -- | None Listed On Document | |
| Interfamily Deed Transfer | -- | None Available | |
| Interfamily Deed Transfer | -- | None Available | |
| Grant Deed | $735,000 | Fidelity National Title Co |
Mortgage History
| Date | Status | Loan Amount | Loan Type |
|---|---|---|---|
| Previous Owner | $132,909 | Credit Line Revolving | |
| Previous Owner | $440,000 | Unknown |
Similar Homes in San Francisco, CA
Source: San Francisco Association of REALTORS® MLS
MLS Number: 425022099
APN: 1175-141
- 2001 Mcallister St Unit 324
- 2012 Mcallister St
- 501 Masonic Ave
- 909 Central Ave
- 1560 Fulton St
- 2423 Turk Blvd
- 2427 Turk Blvd
- 418 Central Ave
- 1930 Hayes St Unit 4
- 1736 Fell St
- 1906 1/2 Golden Gate Ave
- 2715 Turk Blvd
- 126 Cole St
- 1024 Masonic Ave
- 629 Broderick St
- 1957 Turk St
- 35 Fortuna Ave
- 706 Broderick St
- 1308a Page St
- 1787 Oak St






