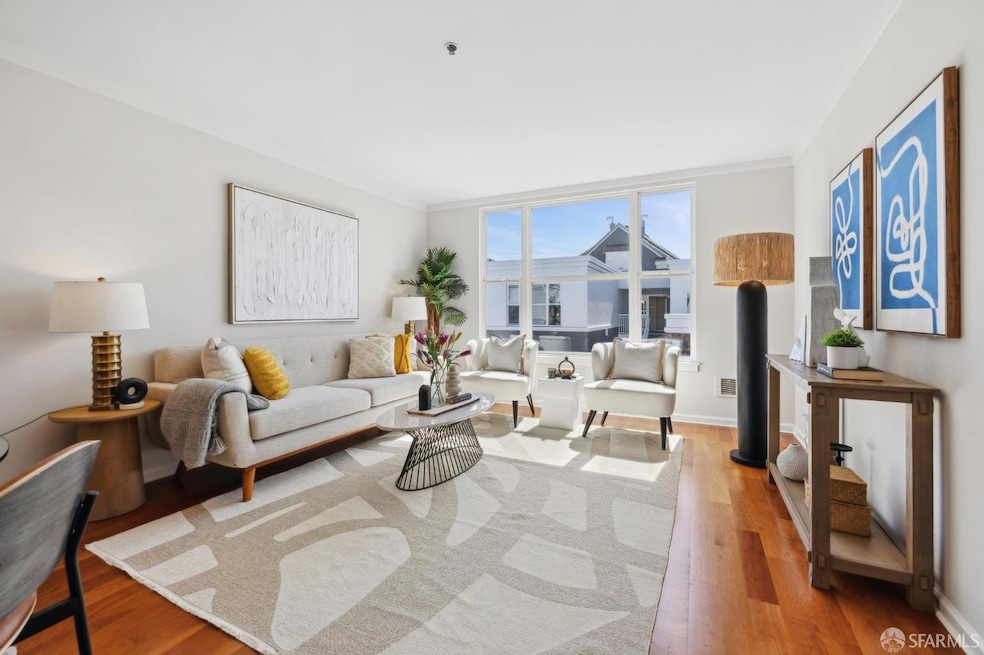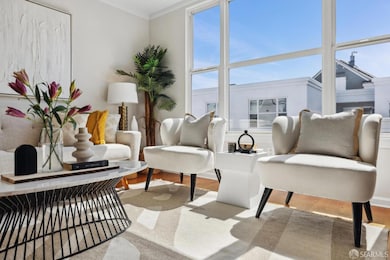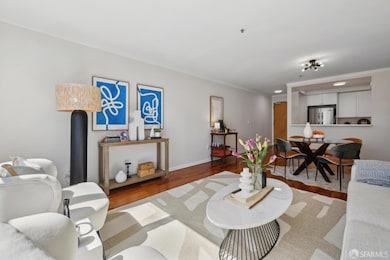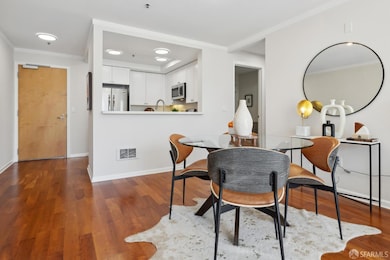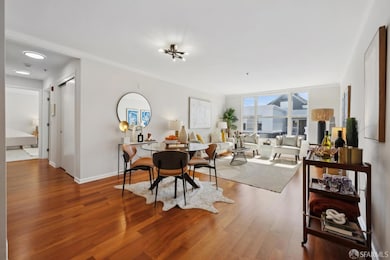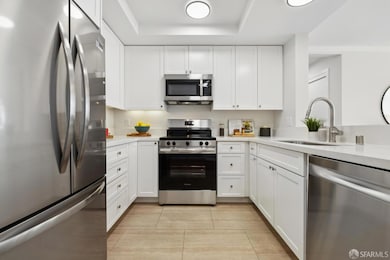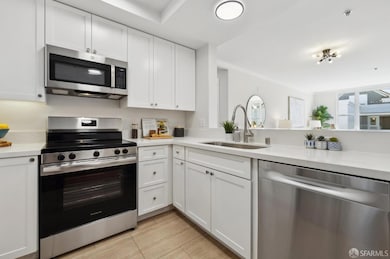
2001 Mcallister St Unit 324 San Francisco, CA 94118
North Park NeighborhoodEstimated payment $7,962/month
Highlights
- Fitness Center
- Unit is on the top floor
- Contemporary Architecture
- New Traditions Elementary School Rated A
- 2.25 Acre Lot
- Wood Flooring
About This Home
This sophisticated, rarely available, top floor, corner unit at The Village at Petrini Place has it all! Constructed in 2002, this spacious, freshly painted, 2BR/2BA contemporary condo with 1-car secured parking is situated in the hip, vibrant neighborhood of NOPA. Featuring an open floor plan, the modern kitchen with new Frigidaire SS appliances, Caesarstone countertops and ample cabinet space, flows to the combination living/dining room area with beautiful hardwood floors and custom lighting. South-facing, the unit is light-filled and features a private terrace off the generously sized master bedroom with walk-in closet, plus a roomy guest bedroom. Both bedrooms have new carpeting. Rounding out this updated unit is a new stackable washer and dryer adjacent to the bedrooms. Enjoy the lovely courtyard with potted trees, flowers, and chairs in a quiet setting. Building amenities include an elevator, exercise room, package room, common room and on-site manager. Nearby is GG Park, USF, UCSF, Divisadero corridor, many shops and restaurants, public transportation and more. 96 Walk Score / 93 Bike Score.
Co-Listing Agent
Sara Khan
Compass License #01359955
Property Details
Home Type
- Condominium
Est. Annual Taxes
- $11,472
Year Built
- Built in 2002 | Remodeled
Lot Details
- End Unit
- South Facing Home
HOA Fees
- $1,151 Monthly HOA Fees
Parking
- 1 Car Garage
- Enclosed Parking
- Side by Side Parking
- Garage Door Opener
- Assigned Parking
Home Design
- Contemporary Architecture
- Concrete Foundation
- Raised Foundation
- Wood Siding
- Concrete Perimeter Foundation
- Stucco
Interior Spaces
- 1,021 Sq Ft Home
- Combination Dining and Living Room
- Security Gate
Kitchen
- Free-Standing Electric Oven
- Free-Standing Electric Range
- Range Hood
- Microwave
- Dishwasher
Flooring
- Wood
- Carpet
- Tile
Bedrooms and Bathrooms
- Main Floor Bedroom
- Walk-In Closet
- 2 Full Bathrooms
- Dual Vanity Sinks in Primary Bathroom
- Bathtub with Shower
- Separate Shower
Laundry
- Laundry closet
- Stacked Washer and Dryer
Additional Features
- Balcony
- Unit is on the top floor
Listing and Financial Details
- Assessor Parcel Number 1175-154
Community Details
Overview
- Association fees include elevator, insurance on structure, maintenance exterior, management, trash, water
- 134 Units
- The Village At Petrini Place Association, Phone Number (415) 345-1270
- Low-Rise Condominium
Recreation
- Fitness Center
Pet Policy
- Limit on the number of pets
- Pet Size Limit
Security
- Carbon Monoxide Detectors
- Fire and Smoke Detector
Map
Home Values in the Area
Average Home Value in this Area
Tax History
| Year | Tax Paid | Tax Assessment Tax Assessment Total Assessment is a certain percentage of the fair market value that is determined by local assessors to be the total taxable value of land and additions on the property. | Land | Improvement |
|---|---|---|---|---|
| 2024 | $11,472 | $917,522 | $458,761 | $458,761 |
| 2023 | $11,287 | $899,532 | $449,766 | $449,766 |
| 2022 | $11,062 | $881,880 | $440,940 | $440,940 |
| 2021 | $10,863 | $864,592 | $432,296 | $432,296 |
| 2020 | $10,920 | $855,728 | $427,864 | $427,864 |
| 2019 | $10,547 | $838,952 | $419,476 | $419,476 |
| 2018 | $10,191 | $822,504 | $411,252 | $411,252 |
| 2017 | $9,771 | $806,380 | $403,190 | $403,190 |
| 2016 | $9,600 | $790,572 | $395,286 | $395,286 |
| 2015 | $9,480 | $778,700 | $389,350 | $389,350 |
| 2014 | $9,229 | $763,448 | $381,724 | $381,724 |
Property History
| Date | Event | Price | Change | Sq Ft Price |
|---|---|---|---|---|
| 03/20/2025 03/20/25 | For Sale | $1,049,000 | -- | $1,027 / Sq Ft |
Deed History
| Date | Type | Sale Price | Title Company |
|---|---|---|---|
| Grant Deed | $760,000 | Fidelity National Title Co | |
| Interfamily Deed Transfer | -- | None Available | |
| Grant Deed | $750,000 | Old Republic Title Company | |
| Interfamily Deed Transfer | -- | Old Republic Title Company | |
| Grant Deed | $561,000 | Old Republic Title Company |
Mortgage History
| Date | Status | Loan Amount | Loan Type |
|---|---|---|---|
| Open | $417,000 | New Conventional | |
| Previous Owner | $600,000 | Negative Amortization | |
| Previous Owner | $448,000 | Purchase Money Mortgage |
Similar Homes in San Francisco, CA
Source: San Francisco Association of REALTORS® MLS
MLS Number: 425014959
APN: 1175-154
- 2001 Mcallister St Unit 310
- 2012 Mcallister St
- 501 Masonic Ave
- 909 Central Ave
- 1560 Fulton St
- 2423 Turk Blvd
- 2427 Turk Blvd
- 418 Central Ave
- 1930 Hayes St Unit 4
- 1736 Fell St
- 1906 1/2 Golden Gate Ave
- 2715 Turk Blvd
- 126 Cole St
- 1024 Masonic Ave
- 629 Broderick St
- 1957 Turk St
- 35 Fortuna Ave
- 706 Broderick St
- 1308a Page St
- 1787 Oak St
