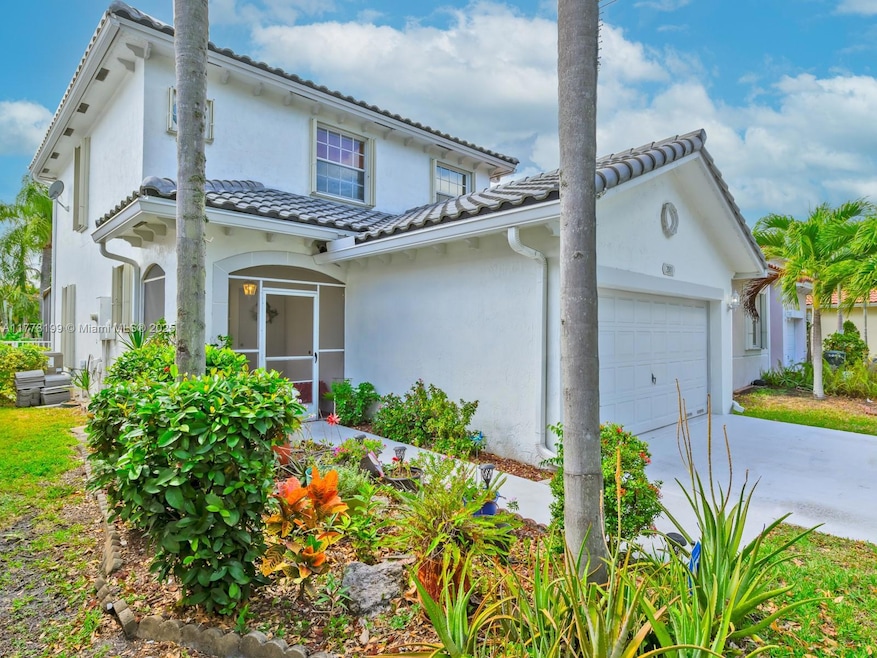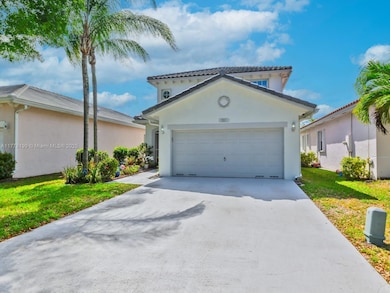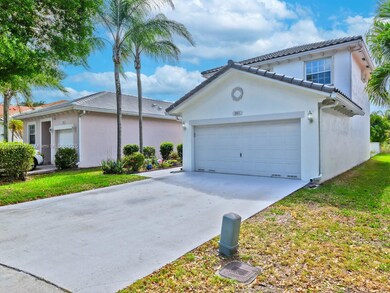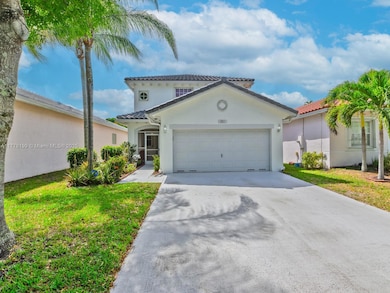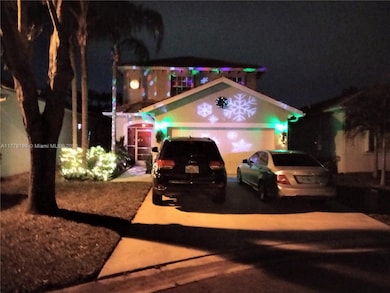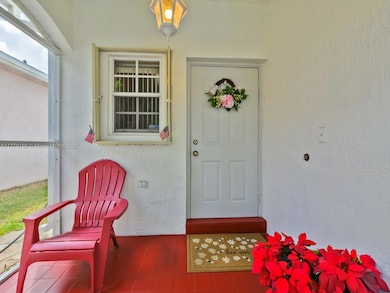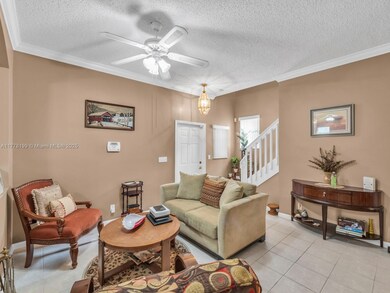
2001 NW 49th Ave Coconut Creek, FL 33063
Buttonwood Hammocks NeighborhoodEstimated payment $3,942/month
Highlights
- Home fronts a canal
- Wood Flooring
- Walk-In Closet
- Room in yard for a pool
- Attic
- Patio
About This Home
Absolutely gorgeous home; bright, elegant, spacious. Extremely well kept with lots of upgrades. Great neighborhood; near excellent schools, beautiful parks, recreation center, modern shopping, major highways. New roof and AC. Looking for investor who would keep current owners as tenants with a renewable 2 year lease at $3,000.00 per month.
Taxes on mls would be around 5K, however the $9k include roof payments which balance would be paid off by seller at closing.
Home Details
Home Type
- Single Family
Est. Annual Taxes
- $9,000
Year Built
- Built in 1996
Lot Details
- 4,180 Sq Ft Lot
- 80 Ft Wide Lot
- Home fronts a canal
- East Facing Home
- Fenced
- Property is zoned PUD
HOA Fees
- $122 Monthly HOA Fees
Parking
- 2 Car Garage
- Automatic Garage Door Opener
- Driveway
- Open Parking
Home Design
- Tile Roof
- Concrete Block And Stucco Construction
Interior Spaces
- 1,680 Sq Ft Home
- 2-Story Property
- Family Room
- Canal Views
- Fire and Smoke Detector
- Attic
Kitchen
- Electric Range
- Microwave
- Dishwasher
- Disposal
Flooring
- Wood
- Tile
Bedrooms and Bathrooms
- 3 Bedrooms
- Primary Bedroom Upstairs
- Walk-In Closet
Laundry
- Dryer
- Washer
Outdoor Features
- Room in yard for a pool
- Patio
Utilities
- Central Heating and Cooling System
- Electric Water Heater
Community Details
- Lyons West Subdivision
- Mandatory home owners association
- Maintained Community
- The community has rules related to no recreational vehicles or boats, no trucks or trailers
Listing and Financial Details
- Assessor Parcel Number 484230300150
Map
Home Values in the Area
Average Home Value in this Area
Tax History
| Year | Tax Paid | Tax Assessment Tax Assessment Total Assessment is a certain percentage of the fair market value that is determined by local assessors to be the total taxable value of land and additions on the property. | Land | Improvement |
|---|---|---|---|---|
| 2025 | $9,000 | $274,370 | -- | -- |
| 2024 | $5,179 | $266,640 | -- | -- |
| 2023 | $5,179 | $258,880 | $0 | $0 |
| 2022 | $4,911 | $251,340 | $0 | $0 |
| 2021 | $4,740 | $244,020 | $0 | $0 |
| 2020 | $4,647 | $240,660 | $0 | $0 |
| 2019 | $4,515 | $235,250 | $0 | $0 |
| 2018 | $4,281 | $230,870 | $0 | $0 |
| 2017 | $4,233 | $226,130 | $0 | $0 |
| 2016 | $4,286 | $227,710 | $0 | $0 |
| 2015 | $4,343 | $226,130 | $0 | $0 |
| 2014 | $4,666 | $196,720 | $0 | $0 |
| 2013 | -- | $207,000 | $41,800 | $165,200 |
Property History
| Date | Event | Price | Change | Sq Ft Price |
|---|---|---|---|---|
| 04/05/2025 04/05/25 | For Sale | $550,000 | -- | $327 / Sq Ft |
Deed History
| Date | Type | Sale Price | Title Company |
|---|---|---|---|
| Warranty Deed | $230,000 | Sunbelt Title Agency | |
| Warranty Deed | $260,000 | Prodigy Title Inc | |
| Warranty Deed | $189,500 | Enterprise Title Inc | |
| Warranty Deed | $133,200 | -- |
Mortgage History
| Date | Status | Loan Amount | Loan Type |
|---|---|---|---|
| Open | $75,000 | Credit Line Revolving | |
| Closed | $25,000 | Credit Line Revolving | |
| Open | $281,084 | FHA | |
| Closed | $183,000 | New Conventional | |
| Previous Owner | $182,450 | New Conventional | |
| Previous Owner | $200,000 | Purchase Money Mortgage | |
| Previous Owner | $151,601 | Unknown | |
| Previous Owner | $151,600 | Balloon | |
| Previous Owner | $151,600 | No Value Available | |
| Previous Owner | $116,750 | New Conventional |
Similar Homes in Coconut Creek, FL
Source: MIAMI REALTORS® MLS
MLS Number: A11778199
APN: 48-42-30-30-0150
- 4837 NW 19th St
- 4825 NW 20th Place
- 4836 NW 20th Place
- 4824 NW 19th St
- 4812 NW 19th St
- 4735 NW 22nd St Unit 4285
- 4718 NW 22nd St Unit 4268
- 4724 NW 22nd St Unit 4279
- 4746 NW 22nd St Unit 4296
- 4732 NW 22nd St Unit 4282
- 4670 NW 22nd St Unit 4220
- 4770 NW 22nd St Unit 42120
- 4668 NW 22nd St Unit 4218
- 1786 Hammock Blvd Unit 218
- 1718 Hammock Blvd Unit 208
- 4820 NW 22nd St Unit 4134
- 4865 NW 22nd St
- 2405 Antigua Cir Unit A1
- 2405 Antigua Cir Unit C3
- 2405 Antigua Cir Unit L4
