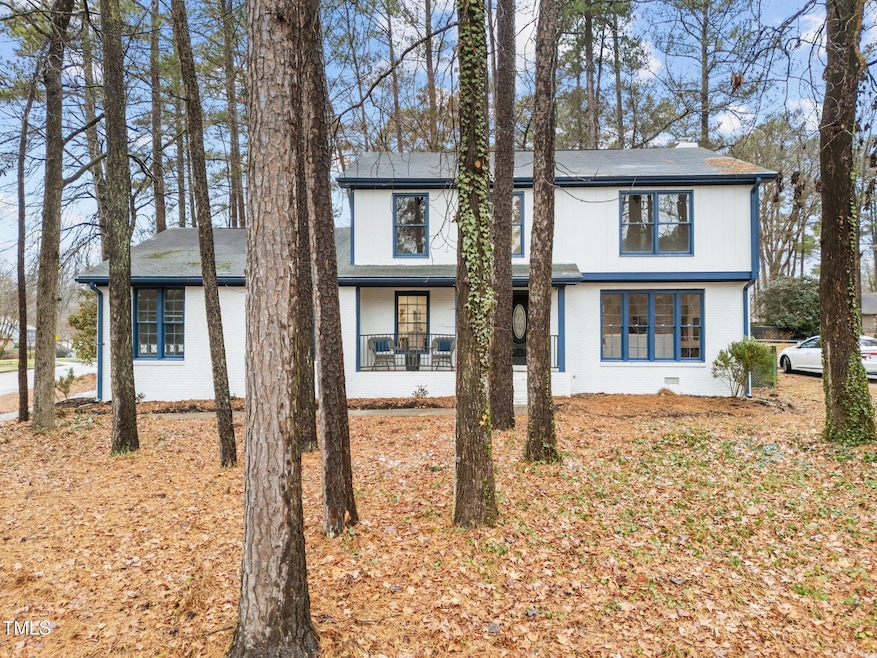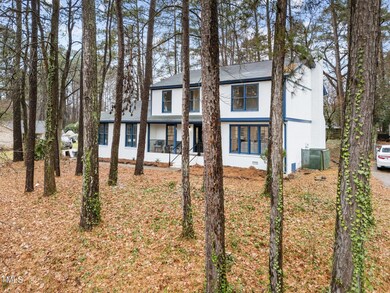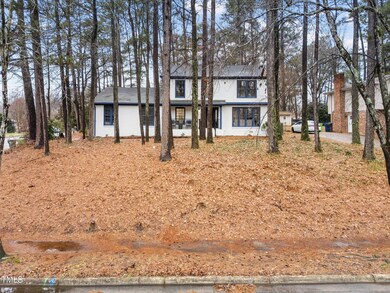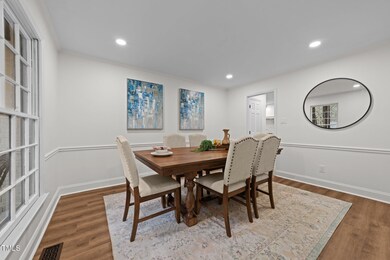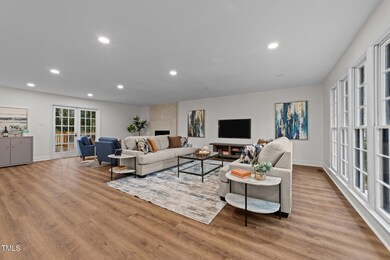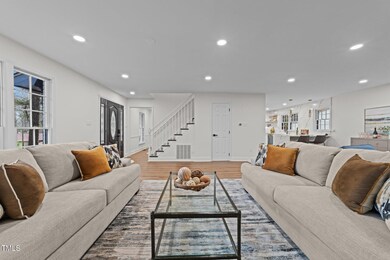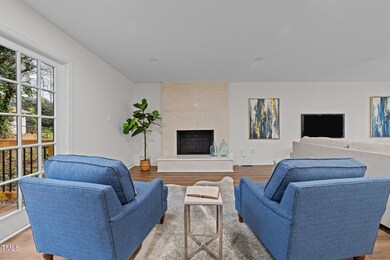
2001 Quail Ridge Rd Raleigh, NC 27609
Highlights
- Colonial Architecture
- Deck
- No HOA
- Millbrook High School Rated A-
- Attic
- Stainless Steel Appliances
About This Home
As of March 2025Welcome to your dream home at 2001 Quail Ridge Road, Raleigh, NC! This stunning property has been thoughtfully updated to offer the perfect blend of modern comfort and timeless charm. Step inside to discover:
Luxurious Updates: Freshly installed LVP flooring and a fresh coat of paint throughout the home create a bright and inviting atmosphere.
Modern Kitchen: A beautifully updated kitchen with sleek finishes, ample storage, and new smart appliances designed to make cooking and entertaining a breeze.
Spa-Inspired Bathrooms: Stylishly renovated bathrooms featuring modern fixtures and thoughtful design for a luxurious experience.
Smart Features: Stay ahead of the curve with cutting-edge smart appliances and an electric charging station for eco-friendly convenience.
This home is not only beautiful but also functional, offering everything you need for comfortable living. Conveniently located in the heart of Raleigh, you'll enjoy easy access to local amenities, shopping, dining, and more.
Schedule your tour today and make 2001 Quail Ridge Road your new address!
**Seller offering a 3,000.00 seller concession at close.
Home Details
Home Type
- Single Family
Est. Annual Taxes
- $4,091
Year Built
- Built in 1972 | Remodeled
Lot Details
- 0.33 Acre Lot
- Natural State Vegetation
- Back Yard Fenced
Parking
- 2 Car Attached Garage
- 4 Open Parking Spaces
Home Design
- Colonial Architecture
- Brick Exterior Construction
- Brick Foundation
- Architectural Shingle Roof
- Lead Paint Disclosure
Interior Spaces
- 2,320 Sq Ft Home
- 2-Story Property
- Ceiling Fan
- Fireplace
- Living Room
- Dining Room
- Luxury Vinyl Tile Flooring
- Basement
- Crawl Space
Kitchen
- Built-In Oven
- Built-In Range
- Warming Drawer
- Microwave
- Dishwasher
- Stainless Steel Appliances
- Smart Appliances
Bedrooms and Bathrooms
- 4 Bedrooms
Laundry
- Laundry Room
- Laundry on main level
- Dryer
- Washer
Attic
- Pull Down Stairs to Attic
- Unfinished Attic
- Attic or Crawl Hatchway Insulated
Accessible Home Design
- Accessible Full Bathroom
- Adaptable Bathroom Walls
- Accessible Bedroom
- Accessible Common Area
- Accessible Kitchen
- Kitchen Appliances
- Stairway
- Accessible Hallway
- Accessible Closets
- Accessible Washer and Dryer
- Accessible Doors
Outdoor Features
- Deck
- Patio
Schools
- Millbrook Elementary School
- Carroll Middle School
- Millbrook High School
Utilities
- Central Heating and Cooling System
- Cable TV Available
Community Details
- No Home Owners Association
- Fox Run Subdivision
Listing and Financial Details
- Assessor Parcel Number 1716.07-68-6079.000
Map
Home Values in the Area
Average Home Value in this Area
Property History
| Date | Event | Price | Change | Sq Ft Price |
|---|---|---|---|---|
| 03/21/2025 03/21/25 | Sold | $615,000 | -2.2% | $265 / Sq Ft |
| 02/10/2025 02/10/25 | Pending | -- | -- | -- |
| 02/06/2025 02/06/25 | Price Changed | $628,872 | -1.6% | $271 / Sq Ft |
| 01/14/2025 01/14/25 | For Sale | $638,872 | +70.4% | $275 / Sq Ft |
| 09/09/2024 09/09/24 | Sold | $375,000 | -14.8% | $162 / Sq Ft |
| 08/08/2024 08/08/24 | Pending | -- | -- | -- |
| 08/05/2024 08/05/24 | For Sale | $440,000 | -- | $190 / Sq Ft |
Tax History
| Year | Tax Paid | Tax Assessment Tax Assessment Total Assessment is a certain percentage of the fair market value that is determined by local assessors to be the total taxable value of land and additions on the property. | Land | Improvement |
|---|---|---|---|---|
| 2024 | $4,092 | $468,799 | $200,000 | $268,799 |
| 2023 | $2,648 | $241,111 | $100,000 | $141,111 |
| 2022 | $2,461 | $241,111 | $100,000 | $141,111 |
| 2021 | $2,366 | $241,111 | $100,000 | $141,111 |
| 2020 | $2,901 | $301,588 | $100,000 | $201,588 |
| 2019 | $2,563 | $219,409 | $63,000 | $156,409 |
| 2018 | $2,417 | $219,409 | $63,000 | $156,409 |
| 2017 | $2,303 | $219,409 | $63,000 | $156,409 |
| 2016 | $2,255 | $219,409 | $63,000 | $156,409 |
| 2015 | $2,338 | $223,864 | $68,000 | $155,864 |
| 2014 | $2,218 | $223,864 | $68,000 | $155,864 |
Mortgage History
| Date | Status | Loan Amount | Loan Type |
|---|---|---|---|
| Open | $545,000 | New Conventional | |
| Closed | $545,000 | New Conventional | |
| Previous Owner | $396,022 | Construction |
Deed History
| Date | Type | Sale Price | Title Company |
|---|---|---|---|
| Warranty Deed | $615,000 | None Listed On Document | |
| Warranty Deed | $615,000 | None Listed On Document | |
| Warranty Deed | $375,000 | None Listed On Document | |
| Deed | $44,500 | -- |
Similar Homes in Raleigh, NC
Source: Doorify MLS
MLS Number: 10070790
APN: 1716.07-68-6079-000
- 2009 Mallard Ln
- 5812 Timber Ridge Dr
- 2115 Port Royal Rd
- 5718 Sentinel Dr
- 5738 Sentinel Dr
- 5356 Cypress Ln
- 5900 Shady Grove Cir
- 5347 Cypress Ln
- 1600 Township Cir
- 1738 Quail Ridge Rd
- 5917 Sentinel Dr
- 1608 Doubles Ct
- 5816 Old Forge Cir
- 5816 Pointer Dr Unit 102
- 1616 Beechwood Dr
- 1515 Edgeside Ct
- 6309 Johnsdale Rd
- 1526 Woodcroft Dr
- 5300 Old Forge Cir
- 1700 Tiffany Bay Ct Unit 303
