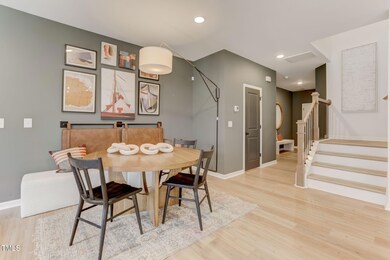
2001 Regal Dr Unit 89 Durham, NC 27703
Bethesda NeighborhoodEstimated payment $3,047/month
Highlights
- New Construction
- High Ceiling
- Breakfast Room
- Transitional Architecture
- Quartz Countertops
- 2 Car Attached Garage
About This Home
***PRESCOTT MODEL HOME***
This end unit on a corner lot is a must see! Situated in an unbeatable location with easy access to RTP, RDU, Brier Creek, and downtown Durham & Raleigh, this stunning 3-bedroom townhome combines style, comfort, and convenience. Nestled in the Cambrey Crossing community by Ashton Woods Homes, 2023 Builder of the Year, this home is designed to impress.
The open-concept design welcomes you with a spacious foyer leading to a bright living room that flows seamlessly into the dining area and gourmet kitchen, complete with sleek quartz countertops and stainless steel appliances. Upstairs, the versatile loft offers endless possibilities, whether as a cozy retreat or a functional home office. The primary suite features contemporary finishes, a walk-in closet, and a spa-inspired bath, while two additional bedrooms provide privacy and comfort.
Contact our onsite sales team to schedule your tour today!
***OFFICE HOURS: THU-SAT: 10-6/ WED & SUN: 12-6/ MON & TUE: CLOSED***
Townhouse Details
Home Type
- Townhome
Year Built
- Built in 2024 | New Construction
Lot Details
- 5,009 Sq Ft Lot
HOA Fees
- $152 Monthly HOA Fees
Parking
- 2 Car Attached Garage
- Front Facing Garage
- Garage Door Opener
- Private Driveway
Home Design
- Home is estimated to be completed on 5/30/25
- Transitional Architecture
- Brick Exterior Construction
- Slab Foundation
- Frame Construction
- Shingle Roof
- Board and Batten Siding
- Vinyl Siding
Interior Spaces
- 2,145 Sq Ft Home
- 2-Story Property
- High Ceiling
- Insulated Windows
- Family Room
- Breakfast Room
Kitchen
- Gas Range
- Microwave
- Dishwasher
- Kitchen Island
- Quartz Countertops
Flooring
- Carpet
- Luxury Vinyl Tile
Bedrooms and Bathrooms
- 3 Bedrooms
- Walk-In Closet
- Walk-in Shower
Laundry
- Laundry Room
- Laundry on upper level
- Electric Dryer Hookup
Home Security
Eco-Friendly Details
- Energy-Efficient Lighting
- Energy-Efficient Thermostat
Outdoor Features
- Patio
- Rain Gutters
Schools
- Bethesda Elementary School
- Lowes Grove Middle School
- Hillside High School
Utilities
- Forced Air Zoned Heating and Cooling System
- Heating System Uses Natural Gas
- Cable TV Available
Listing and Financial Details
- Home warranty included in the sale of the property
- Assessor Parcel Number Cambrey Crossing Lot 89
Community Details
Overview
- Association fees include ground maintenance, road maintenance, trash
- Charleston Management Association, Phone Number (919) 847-3003
- Built by Ashton Woods
- Cambrey Crossing Subdivision, Prescott Floorplan
- Maintained Community
Additional Features
- Trash Chute
- Fire and Smoke Detector
Map
Home Values in the Area
Average Home Value in this Area
Property History
| Date | Event | Price | Change | Sq Ft Price |
|---|---|---|---|---|
| 03/31/2025 03/31/25 | Pending | -- | -- | -- |
| 03/14/2025 03/14/25 | For Sale | $439,900 | -- | $205 / Sq Ft |
Similar Homes in Durham, NC
Source: Doorify MLS
MLS Number: 10082384
- 2003 Regal Dr Unit 90
- 2006 Regal Dr Unit 85
- 2004 Regal Dr Unit 86
- 2000 Regal Dr Unit 88
- 2001 Regal Dr Unit 89
- 5004 Cambrey Dr Unit 3
- 5002 Cambrey Dr Unit 2
- 5000 Cambrey Dr Unit 1
- 3125 Ranger Dr Unit 42
- 4017 Angier Ave
- 1711 S Miami Blvd
- 727A Peyton Ave
- 21 Suncrest Ct
- 3904 Cash Rd
- 125 Hidden Springs Dr
- 1808 Pattersons Mill Rd
- 1011 Lemon Dr
- 1107 Depot Dr
- 4 Seawell Ct
- 3 Azzi Ct






