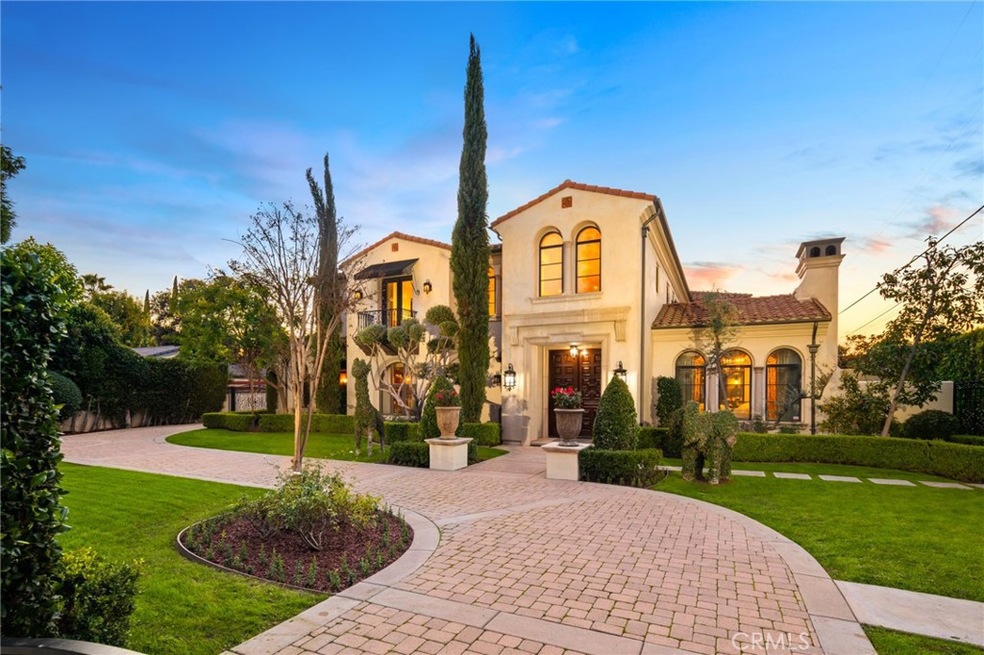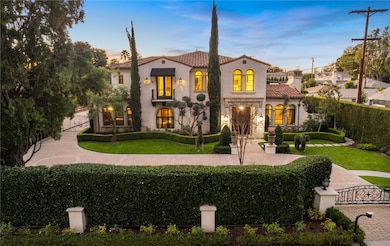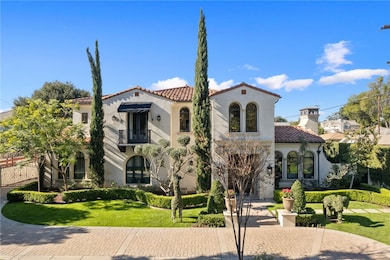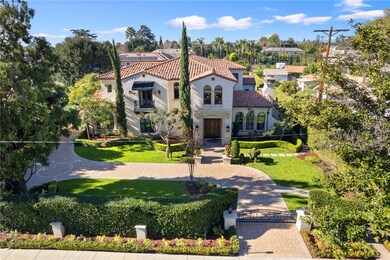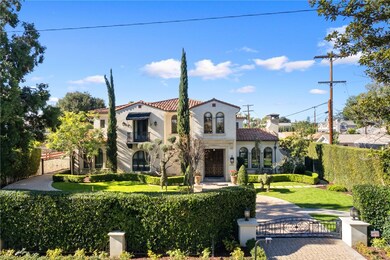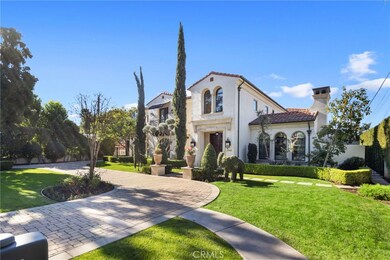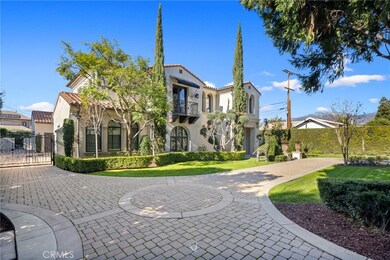
2001 S Santa Anita Ave Arcadia, CA 91006
Highlights
- Home Theater
- Private Pool
- Mountain View
- Baldwin Stocker Elementary School Rated A
- Auto Driveway Gate
- Contemporary Architecture
About This Home
As of October 2024Located in the prominent Baldwin Stocker neighborhood of Arcadia, this extraordinary newer estate is undoubtedly the finest of its kind. The dramatic residence, exquisitely designed by the renowned Robert Tong, was built for gracious and luxurious living. An electric gated front yard and circular driveway with beautiful gardens lead up to the estate. The main level common areas include a grand foyer with soaring ceilings and a gorgeous living room with a beautiful custom fireplace and adjacent dining room, a well-adorned library with rich wood finishes, next to it is a state-of-the-art movie theater which features a 120" screen. The gourmet kitchen is outfitted with Viking appliances, a wok kitchen, a walk-in pantry, an oversized island opens to the light filled family room containing a large wet bar and views to the backyard. Completing the first level is a secondary master en-suites and a laundry room. This opulent residence offers 5 bedroom en-suites and 6.5 bathrooms all graced with contemporary finishes like custom marble, hardwood flooring and designer lighting fixtures that accentuate the refined elegance of each carefully considered living space. The master suite features an expansive balcony and deluxe master bathroom with a separate steam shower and spa tub. 3 additional bedrooms, each with an en-suite bath, and a loft area complete the second level. Additional features include custom window treatments, attached 3 car garage, multiple fruit trees in the backyard, a beautiful oversized pool surrounded by lush landscaping, a patio at rear and a pool bath. Also a private walled courtyard with fireplace is accessed via glass doors from the dining room. This is a perfect estate home conveniently located to award winning Arcadia schools, a library, Westfield Shopping Center, freeways, restaurants, the Santa Anita Race Track, the L.A. Arboretum, and USC Arcadia Hospital.
Last Agent to Sell the Property
Re/Max Premier Prop Arcadia Brokerage Phone: 626-278-4587 License #00993691

Home Details
Home Type
- Single Family
Est. Annual Taxes
- $41,172
Year Built
- Built in 2012
Lot Details
- 0.48 Acre Lot
- Block Wall Fence
- Electric Fence
- Property is zoned ARR1YY
Parking
- 3 Car Direct Access Garage
- Parking Available
- Side Facing Garage
- Two Garage Doors
- Garage Door Opener
- Circular Driveway
- Driveway Level
- Auto Driveway Gate
Home Design
- Contemporary Architecture
- Turnkey
- Slab Foundation
- Tile Roof
- Stucco
Interior Spaces
- 7,717 Sq Ft Home
- 2-Story Property
- Elevator
- Wet Bar
- Crown Molding
- Two Story Ceilings
- Recessed Lighting
- Double Pane Windows
- Double Door Entry
- Family Room Off Kitchen
- Living Room with Fireplace
- Dining Room
- Home Theater
- Home Office
- Storage
- Laundry Room
- Mountain Views
- Intercom
Kitchen
- Breakfast Area or Nook
- Open to Family Room
- Eat-In Kitchen
- Walk-In Pantry
- Double Oven
- Built-In Range
- Dishwasher
- Kitchen Island
- Granite Countertops
Flooring
- Wood
- Carpet
Bedrooms and Bathrooms
- 5 Bedrooms | 1 Main Level Bedroom
- Walk-In Closet
- Bathroom on Main Level
- Granite Bathroom Countertops
- Dual Vanity Sinks in Primary Bathroom
- Separate Shower
Outdoor Features
- Private Pool
- Covered patio or porch
- Fireplace in Patio
- Exterior Lighting
Utilities
- Central Heating and Cooling System
- Natural Gas Connected
Community Details
- No Home Owners Association
Listing and Financial Details
- Tax Lot 1
- Tax Tract Number 9860
- Assessor Parcel Number 5788002001
- $1,315 per year additional tax assessments
Map
Home Values in the Area
Average Home Value in this Area
Property History
| Date | Event | Price | Change | Sq Ft Price |
|---|---|---|---|---|
| 10/02/2024 10/02/24 | Sold | $4,000,000 | -4.8% | $518 / Sq Ft |
| 08/04/2024 08/04/24 | Pending | -- | -- | -- |
| 05/10/2024 05/10/24 | For Sale | $4,200,000 | +29.7% | $544 / Sq Ft |
| 10/24/2012 10/24/12 | Sold | $3,238,000 | -12.2% | $429 / Sq Ft |
| 09/12/2012 09/12/12 | Pending | -- | -- | -- |
| 07/20/2012 07/20/12 | For Sale | $3,688,000 | -- | $489 / Sq Ft |
Tax History
| Year | Tax Paid | Tax Assessment Tax Assessment Total Assessment is a certain percentage of the fair market value that is determined by local assessors to be the total taxable value of land and additions on the property. | Land | Improvement |
|---|---|---|---|---|
| 2024 | $41,172 | $3,684,287 | $1,852,156 | $1,832,131 |
| 2023 | $40,305 | $3,612,047 | $1,815,840 | $1,796,207 |
| 2022 | $38,961 | $3,541,224 | $1,780,236 | $1,760,988 |
| 2021 | $38,237 | $3,471,789 | $1,745,330 | $1,726,459 |
| 2019 | $37,294 | $3,368,815 | $1,693,563 | $1,675,252 |
| 2018 | $36,376 | $3,302,760 | $1,660,356 | $1,642,404 |
| 2016 | $37,779 | $3,368,281 | $2,021,177 | $1,347,104 |
| 2015 | $37,117 | $3,317,688 | $1,990,818 | $1,326,870 |
| 2014 | $36,569 | $3,252,700 | $1,951,821 | $1,300,879 |
Mortgage History
| Date | Status | Loan Amount | Loan Type |
|---|---|---|---|
| Previous Owner | $2,900,000 | Purchase Money Mortgage | |
| Previous Owner | $1,915,000 | Adjustable Rate Mortgage/ARM | |
| Previous Owner | $1,900,000 | New Conventional | |
| Previous Owner | $1,975,000 | Construction | |
| Previous Owner | $170,000 | Credit Line Revolving |
Deed History
| Date | Type | Sale Price | Title Company |
|---|---|---|---|
| Grant Deed | $4,000,000 | Wfg National Title | |
| Gift Deed | -- | Wfg National Title | |
| Grant Deed | $1,446,500 | None Available | |
| Quit Claim Deed | -- | None Available | |
| Grant Deed | $3,238,000 | Fidelity National Title Co | |
| Grant Deed | $925,000 | Fidelity National Title Co |
Similar Homes in Arcadia, CA
Source: California Regional Multiple Listing Service (CRMLS)
MLS Number: AR24093711
APN: 5788-002-001
- 33 E Las Flores Ave
- 100 W Arthur Ave
- 105 W Lemon Ave
- 61 W Birchcroft St
- 2300 S Santa Anita Ave
- 66 W Winnie Way
- 1825 Lee Ave
- 148 E Wistaria Ave
- 152 W Lemon Ave
- 1720 Watson Dr
- 168 W Wistaria Ave
- 25 W Rodell Place
- 2300 Sewanee Ln
- 2000 El Monte Ave
- 2223 S 2nd Ave
- 2517 El Capitan Ave
- 2331 S 2nd Ave
- 1721 S 3rd Ave
- 235 E Longden Ave
- 185 W Palm Dr
