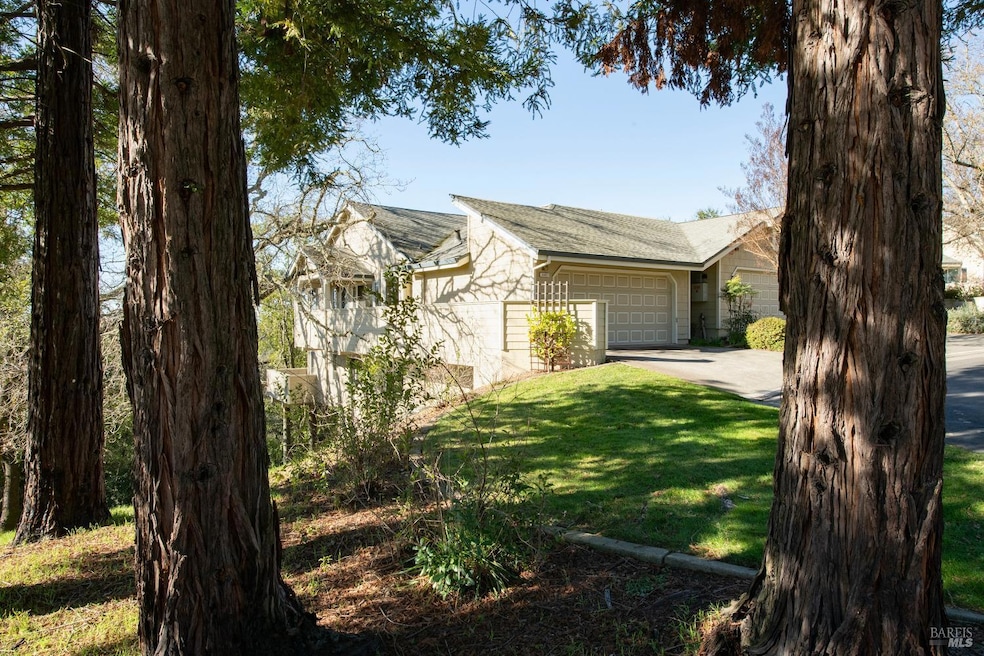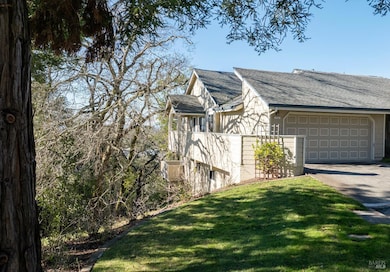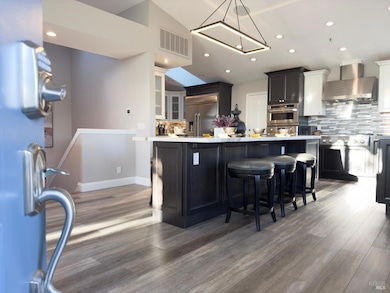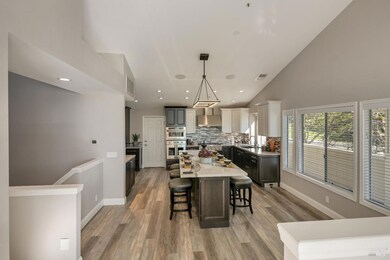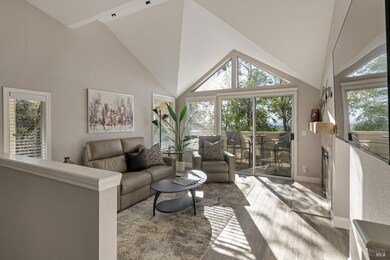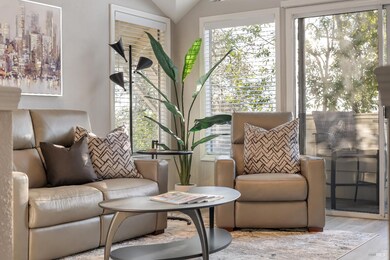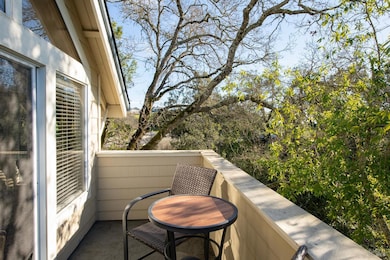
2001 Stonefield Ln Santa Rosa, CA 95403
Fountaingrove NeighborhoodEstimated payment $5,756/month
Highlights
- In Ground Pool
- City View
- Fireplace in Primary Bedroom
- Santa Rosa High School Rated A-
- Built-In Refrigerator
- Cathedral Ceiling
About This Home
This beautifully transformed home in Stonefield blends modern luxury with timeless design. The open floor plan centers around a custom kitchen with a striking dining island, coffee bar, wet bar, and premium GE Monogram appliances, including a 48 refrigerator, wall oven, 36 gas range, and wine/beverage cooler. The living area, featuring a two-sided fireplace, flows into a spacious office with stunning western hill views. As an end unit, the home offers unparalleled privacy, abundant natural light, and breathtaking sunsets. The re-imagined primary suite includes new premium carpeting, a spa-like bath with a steam shower, spa tub, radiant-heated floors, quartz vanities, and a walk-in closet with custom built-ins. A versatile flex room adds extra space for work or creativity, enhanced by motorized window coverings and designer lighting. Conveniently located with easy access to Highway 101, Charles M. Schulz-Sonoma County Airport, shopping, healthcare, and the renowned amenities of Sonoma County's Wine Country and the Sonoma Coast. Additional features include a central vacuum system, generator hook-up, and a two-car garage. This home offers an exquisite blend of elegance, privacy, and convenience in one of Sonoma County's most desirable communities.
Property Details
Home Type
- Condominium
Est. Annual Taxes
- $9,155
Year Built
- Built in 1992 | Remodeled
Lot Details
- End Unit
- Street terminates at a dead end
- Landscaped
- Front Yard Sprinklers
- Low Maintenance Yard
HOA Fees
- $756 Monthly HOA Fees
Parking
- 2 Car Direct Access Garage
- 2 Open Parking Spaces
- Front Facing Garage
Property Views
- City
- Mountain
- Hills
Home Design
- Side-by-Side
Interior Spaces
- 1,830 Sq Ft Home
- 2-Story Property
- Wet Bar
- Cathedral Ceiling
- Ceiling Fan
- Skylights
- Double Sided Fireplace
- Family Room Off Kitchen
- Living Room with Fireplace
- 2 Fireplaces
- Living Room with Attached Deck
- Home Office
- Storage Room
- Video Cameras
Kitchen
- Breakfast Area or Nook
- Breakfast Bar
- Walk-In Pantry
- Double Oven
- Built-In Electric Oven
- Built-In Gas Range
- Range Hood
- Microwave
- Built-In Refrigerator
- Ice Maker
- Dishwasher
- Wine Refrigerator
- Kitchen Island
- Quartz Countertops
- Compactor
- Disposal
Flooring
- Carpet
- Tile
Bedrooms and Bathrooms
- 3 Bedrooms
- Fireplace in Primary Bedroom
- Bathroom on Main Level
Laundry
- Laundry in unit
- Dryer
- Washer
Pool
- In Ground Pool
- Spa
Outdoor Features
- Balcony
- Front Porch
Utilities
- Zoned Heating and Cooling
- Heating System Uses Gas
- Heating System Uses Natural Gas
- Internet Available
- Cable TV Available
Listing and Financial Details
- Assessor Parcel Number 173-690-067-000
Community Details
Overview
- Association fees include common areas, homeowners insurance, insurance on structure, maintenance exterior, management, pool, recreation facility, roof, sewer, water
- Stonefield Condominium Association, Phone Number (707) 541-6233
Recreation
- Tennis Courts
- Recreation Facilities
- Community Pool
- Community Spa
Map
Home Values in the Area
Average Home Value in this Area
Tax History
| Year | Tax Paid | Tax Assessment Tax Assessment Total Assessment is a certain percentage of the fair market value that is determined by local assessors to be the total taxable value of land and additions on the property. | Land | Improvement |
|---|---|---|---|---|
| 2023 | $9,155 | $632,597 | $246,605 | $385,992 |
| 2022 | $6,868 | $620,194 | $241,770 | $378,424 |
| 2021 | $6,785 | $608,034 | $237,030 | $371,004 |
| 2020 | $6,770 | $601,800 | $234,600 | $367,200 |
| 2019 | $6,735 | $590,000 | $230,000 | $360,000 |
| 2018 | $7,187 | $628,000 | $251,000 | $377,000 |
| 2017 | $6,152 | $537,000 | $215,000 | $322,000 |
| 2016 | $5,694 | $491,000 | $196,000 | $295,000 |
| 2015 | $5,101 | $447,000 | $179,000 | $268,000 |
| 2014 | $4,224 | $387,000 | $155,000 | $232,000 |
Property History
| Date | Event | Price | Change | Sq Ft Price |
|---|---|---|---|---|
| 03/26/2025 03/26/25 | Price Changed | $759,000 | -3.6% | $415 / Sq Ft |
| 01/27/2025 01/27/25 | For Sale | $787,000 | +0.9% | $430 / Sq Ft |
| 05/19/2023 05/19/23 | Sold | $780,000 | -0.6% | $426 / Sq Ft |
| 04/13/2023 04/13/23 | For Sale | $785,000 | +33.1% | $429 / Sq Ft |
| 08/30/2018 08/30/18 | Sold | $590,000 | 0.0% | $322 / Sq Ft |
| 08/25/2018 08/25/18 | Pending | -- | -- | -- |
| 04/24/2018 04/24/18 | For Sale | $590,000 | -- | $322 / Sq Ft |
Deed History
| Date | Type | Sale Price | Title Company |
|---|---|---|---|
| Grant Deed | $780,000 | Fidelity National Title | |
| Grant Deed | $590,000 | Fidelity National Title | |
| Interfamily Deed Transfer | -- | First American Title Company | |
| Interfamily Deed Transfer | -- | First American Title Company | |
| Interfamily Deed Transfer | -- | None Available | |
| Grant Deed | $570,000 | Chicago Title Co | |
| Interfamily Deed Transfer | -- | Fidelity Natl Title Co | |
| Grant Deed | $350,000 | Fidelity National Title Co | |
| Interfamily Deed Transfer | -- | -- | |
| Interfamily Deed Transfer | -- | First American Title | |
| Grant Deed | -- | First American Title |
Mortgage History
| Date | Status | Loan Amount | Loan Type |
|---|---|---|---|
| Open | $624,000 | New Conventional | |
| Previous Owner | $495,000 | New Conventional | |
| Previous Owner | $501,500 | New Conventional | |
| Previous Owner | $143,000 | New Conventional | |
| Previous Owner | $160,000 | Purchase Money Mortgage | |
| Previous Owner | $352,000 | Unknown | |
| Previous Owner | $88,000 | Stand Alone Second | |
| Previous Owner | $310,000 | Purchase Money Mortgage | |
| Previous Owner | $280,000 | No Value Available | |
| Previous Owner | $235,000 | Unknown | |
| Previous Owner | $233,000 | No Value Available | |
| Closed | $35,000 | No Value Available | |
| Closed | $58,125 | No Value Available |
Similar Homes in Santa Rosa, CA
Source: Bay Area Real Estate Information Services (BAREIS)
MLS Number: 325005635
APN: 173-690-067
- 2075 Stonefield Ln
- 495 Unocal Place
- 437 Semillon Ln
- 419 Semillon Ln
- 615 Semillon Ln
- 617 Semillon Ln
- 659 Semillon Ln
- 641 Semillon Ln
- 643 Semillon Ln
- 442 Semillon Ln
- 438 Semillon Ln
- 1930 Viewpointe Cir
- 297 Gambrel Cir
- 235 Gambrel Cir
- 3615 Tillmont Way
- 4966 Lakepointe Cir
- 3606 Tillmont Way
- 3600 Tillmont Way
- 3600 Tillmont Way Unit 79
- 3612 Tillmont Way
