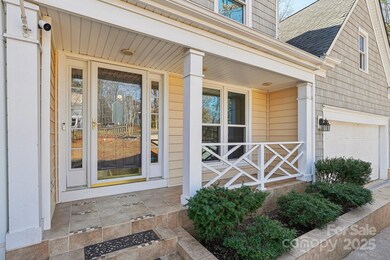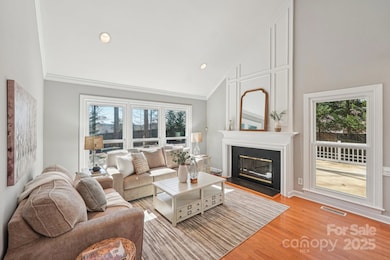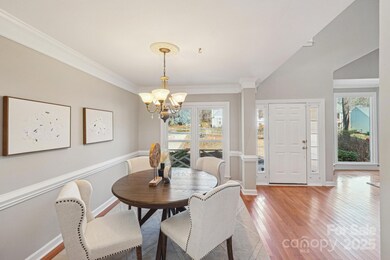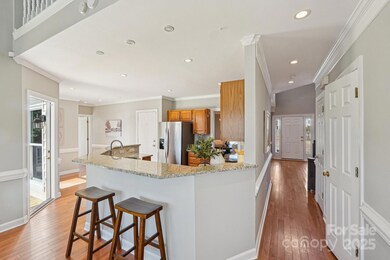
2001 Tanfield Dr Matthews, NC 28105
Highlights
- Deck
- Traditional Architecture
- Front Porch
- Wooded Lot
- Wood Flooring
- 2 Car Attached Garage
About This Home
As of April 2025Own and live in a home with storybook curb appeal, a dreamy floor plan, vaulted ceilings, lots of windows (all new in 2024), and one that has been lovingly maintained by its current owners. The owner's suite is conveniently located on the main level while the upstairs offers 2 generously sized bedrooms complete with excellent closets & chic lighting. The loft area is a great flex space for play, work or fitness. This beautiful home features a picture window in the front home office area - or use this space as a secondary sitting room. Meal times can be enjoyed in the formal dining room, the eat-in breakfast area, or more casually on a barstool @ the tiered countertop. If you love dining al fresco, there is ample room to gather & relax on the deck. The backyard promises privacy, shade, & is fully fenced. Don't miss the large closets, walk-in attic and the bright & sunny utility room equipped with a sink. Brand new carpet has been installed upstairs & fresh interior paint is throughout.
Last Agent to Sell the Property
Allen Tate Center City Brokerage Email: elizabeth.phares@allentate.com License #205555

Home Details
Home Type
- Single Family
Est. Annual Taxes
- $3,166
Year Built
- Built in 1991
Lot Details
- Lot Dimensions are 34x157x90x157
- Back and Front Yard Fenced
- Level Lot
- Wooded Lot
- Property is zoned R-12
HOA Fees
- $3 Monthly HOA Fees
Parking
- 2 Car Attached Garage
- Front Facing Garage
- Garage Door Opener
- Driveway
Home Design
- Traditional Architecture
- Arts and Crafts Architecture
- Vinyl Siding
Interior Spaces
- 2-Story Property
- Insulated Windows
- Living Room with Fireplace
- Crawl Space
- Laundry Room
Kitchen
- Dishwasher
- Disposal
Flooring
- Wood
- Tile
Bedrooms and Bathrooms
Outdoor Features
- Deck
- Front Porch
Schools
- Mint Hill Elementary And Middle School
- Butler High School
Utilities
- Central Heating and Cooling System
Listing and Financial Details
- Assessor Parcel Number 193-431-12
Community Details
Overview
- Voluntary home owners association
- Annecy Subdivision
Security
- Card or Code Access
Map
Home Values in the Area
Average Home Value in this Area
Property History
| Date | Event | Price | Change | Sq Ft Price |
|---|---|---|---|---|
| 04/03/2025 04/03/25 | Sold | $476,000 | +2.4% | $206 / Sq Ft |
| 03/01/2025 03/01/25 | Pending | -- | -- | -- |
| 02/28/2025 02/28/25 | For Sale | $465,000 | +70.3% | $201 / Sq Ft |
| 02/22/2019 02/22/19 | Sold | $273,000 | -0.7% | $130 / Sq Ft |
| 01/10/2019 01/10/19 | Pending | -- | -- | -- |
| 12/28/2018 12/28/18 | For Sale | $275,000 | -- | $131 / Sq Ft |
Tax History
| Year | Tax Paid | Tax Assessment Tax Assessment Total Assessment is a certain percentage of the fair market value that is determined by local assessors to be the total taxable value of land and additions on the property. | Land | Improvement |
|---|---|---|---|---|
| 2023 | $3,166 | $415,800 | $90,000 | $325,800 |
| 2022 | $2,556 | $276,000 | $70,000 | $206,000 |
| 2021 | $2,556 | $276,000 | $70,000 | $206,000 |
| 2020 | $2,520 | $268,300 | $70,000 | $198,300 |
| 2019 | $2,440 | $268,300 | $70,000 | $198,300 |
| 2018 | $2,191 | $183,600 | $32,000 | $151,600 |
| 2017 | $2,146 | $183,600 | $32,000 | $151,600 |
| 2016 | $2,142 | $183,600 | $32,000 | $151,600 |
| 2015 | $2,139 | $183,600 | $32,000 | $151,600 |
| 2014 | $2,096 | $183,600 | $32,000 | $151,600 |
Mortgage History
| Date | Status | Loan Amount | Loan Type |
|---|---|---|---|
| Open | $333,200 | New Conventional | |
| Closed | $333,200 | New Conventional | |
| Previous Owner | $235,000 | New Conventional | |
| Previous Owner | $259,350 | New Conventional | |
| Previous Owner | $153,900 | Adjustable Rate Mortgage/ARM | |
| Previous Owner | $127,200 | Unknown | |
| Previous Owner | $18,900 | Credit Line Revolving | |
| Previous Owner | $134,400 | Unknown | |
| Previous Owner | $10,000 | Credit Line Revolving | |
| Previous Owner | $142,600 | Purchase Money Mortgage | |
| Previous Owner | $142,600 | Purchase Money Mortgage |
Deed History
| Date | Type | Sale Price | Title Company |
|---|---|---|---|
| Warranty Deed | $476,000 | Masters Title | |
| Warranty Deed | $476,000 | Masters Title | |
| Warranty Deed | $273,000 | Master Title Agency Llc | |
| Warranty Deed | $162,000 | -- | |
| Interfamily Deed Transfer | -- | -- | |
| Warranty Deed | $168,000 | -- |
Similar Homes in Matthews, NC
Source: Canopy MLS (Canopy Realtor® Association)
MLS Number: 4226458
APN: 193-431-12
- 2157 Tommy Ln
- 3029 Kinger Ln
- 3025 Kinger Ln
- 3013 Kinger Ln
- 3041 Kinger Ln
- 3021 Kinger Ln
- 2629 Ritz Ln
- 2732 Ritz Ln
- 3037 Kinger Ln
- 2633 Ritz Ln
- 2625 Ritz Ln
- 2621 Ritz Ln
- 2426 Tory Oak Place
- 2614 Ashby Woods Dr
- 9709 Calpher Ct
- 523 Fence Post Ln
- 9000 Boyd Dr
- 2532 Annecy Dr
- 2910 Williams Rd
- 2240 Dunnwood Hills Dr






