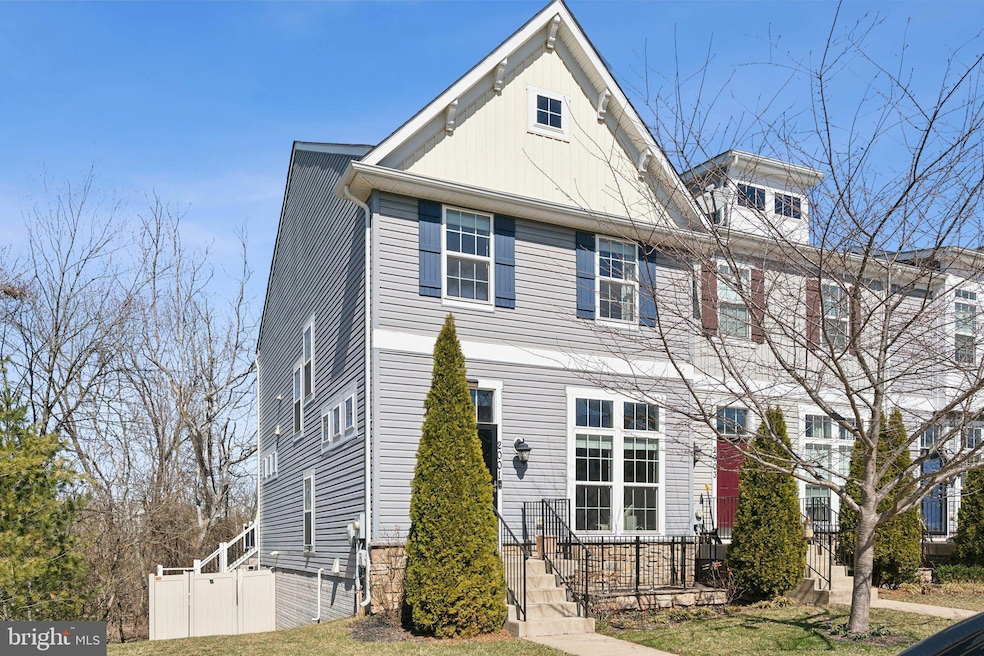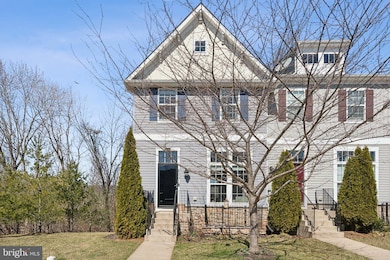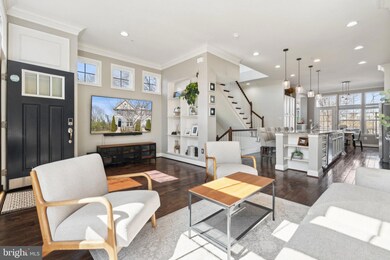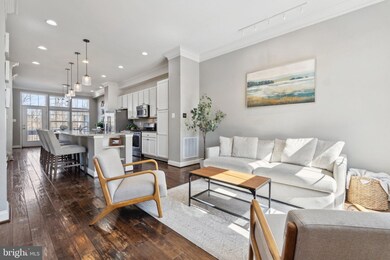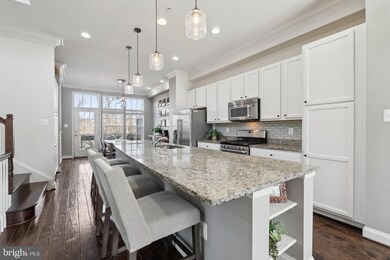
2001 Tuscarora Valley Ct Frederick, MD 21702
Clover Hill NeighborhoodHighlights
- Gourmet Kitchen
- View of Trees or Woods
- Craftsman Architecture
- Yellow Springs Elementary School Rated A-
- Open Floorplan
- Clubhouse
About This Home
As of April 2025Don’t wait! Schedule your showing today!
This beautiful End-Unit TH has 4 bedrooms and 3.5 bathroom; it is sure to be everything you’ve been dreaming of and more!
Enter the main-level to the foyer area and sun-drenched living room; you’ll be captivated by the view of the open-concept floor plan before you. Be sure to notice all the special architectural details - an elegant stairway, crown molding, wainscoting, built-in bookshelves, and custom lighting! The hardwood floors carry through-out the main level, on the stairs and upper hall!
In the heart of the home is a stunning, modern kitchen featuring white cabinets, an oversized 8-foot island, stainless steel appliances, gas range, granite countertops, pantry cabinets, pendant and recessed lighting. Perfect for entertaining, the kitchen is open to the dining area and has access to the deck. Also on this level is a convenient office nook with built-in l-shaped desk and a powder room.
The large composite deck has lighting, table space, and must-have walk down stairs to the fully fenced yard below. The grassy yard is a perfect area for your pup to run and play and includes a spacious paver patio below. You’ll love swinging on your porch swing in privacy and listen to nature!
The upper level rooms are a retreat of their own; the primary suite has two separate walk-in closets, tray ceiling, large windows with a view and a primary bath featuring a tile-surround shower and dual vanities. This level has two other spacious bedrooms, both with vaulted ceilings and new ceiling fans. Next to the rooms is a hall bath with tub shower and white tile surround, and a convenient upper level laundry room with new front-loading washer & dryer (2024)
In the walkout-level basement the door to the patio and full-sized window provide ample natural light in the family rec room. Continue down the hall to the 3rd full bathroom , storage/utility closets and the large 4th bedroom with full-sized windows. This level has space for all your toys, workout equipment, overnight guests, private workspace, and a comfy area to lounge and to watch the next must-see event on the big screen!
The picturesque and amenity -rich community is conveniently located close to major commuting routes, schools, parks, shopping and Frederick’s many top dining destinations.
Townhouse Details
Home Type
- Townhome
Est. Annual Taxes
- $6,601
Year Built
- Built in 2015
Lot Details
- 2,745 Sq Ft Lot
- Backs To Open Common Area
- Privacy Fence
- Vinyl Fence
- Landscaped
- Backs to Trees or Woods
- Back Yard Fenced and Side Yard
- Property is in very good condition
HOA Fees
- $99 Monthly HOA Fees
Home Design
- Craftsman Architecture
- Architectural Shingle Roof
- Vinyl Siding
Interior Spaces
- Property has 3 Levels
- Open Floorplan
- Built-In Features
- Crown Molding
- Wainscoting
- Tray Ceiling
- Ceiling height of 9 feet or more
- Ceiling Fan
- Recessed Lighting
- Double Pane Windows
- Window Screens
- Six Panel Doors
- Family Room
- Living Room
- Dining Room
- Den
- Views of Woods
Kitchen
- Gourmet Kitchen
- Dishwasher
- Kitchen Island
- Upgraded Countertops
Flooring
- Wood
- Carpet
- Ceramic Tile
- Luxury Vinyl Plank Tile
Bedrooms and Bathrooms
- Main Floor Bedroom
- En-Suite Primary Bedroom
- En-Suite Bathroom
- Walk-In Closet
- Bathtub with Shower
- Walk-in Shower
Laundry
- Laundry Room
- Laundry on upper level
- Dryer
Finished Basement
- Walk-Out Basement
- Interior and Exterior Basement Entry
- Basement Windows
Home Security
Parking
- Parking Lot
- Unassigned Parking
Accessible Home Design
- Doors are 32 inches wide or more
- Level Entry For Accessibility
Outdoor Features
- Deck
- Patio
- Exterior Lighting
Schools
- Yellow Springs Elementary School
- Monocacy Middle School
- Gov. Thomas Johnson High School
Utilities
- Forced Air Heating and Cooling System
- Programmable Thermostat
- Natural Gas Water Heater
- Municipal Trash
Listing and Financial Details
- Tax Lot 978
- Assessor Parcel Number 1102589696
Community Details
Overview
- Association fees include common area maintenance
- Tuscarora Creek Subdivision
- Property Manager
Amenities
- Picnic Area
- Common Area
- Clubhouse
- Party Room
Recreation
- Soccer Field
- Community Playground
- Community Pool
- Jogging Path
Pet Policy
- Pets allowed on a case-by-case basis
Security
- Storm Doors
- Carbon Monoxide Detectors
- Fire and Smoke Detector
Map
Home Values in the Area
Average Home Value in this Area
Property History
| Date | Event | Price | Change | Sq Ft Price |
|---|---|---|---|---|
| 04/03/2025 04/03/25 | Sold | $487,500 | +2.6% | $209 / Sq Ft |
| 03/20/2025 03/20/25 | Pending | -- | -- | -- |
| 03/19/2025 03/19/25 | For Sale | $475,000 | +13.9% | $204 / Sq Ft |
| 10/01/2021 10/01/21 | Sold | $417,000 | +1.7% | $179 / Sq Ft |
| 08/21/2021 08/21/21 | Pending | -- | -- | -- |
| 08/19/2021 08/19/21 | For Sale | $410,000 | +18.8% | $176 / Sq Ft |
| 03/05/2020 03/05/20 | For Sale | $345,000 | 0.0% | $148 / Sq Ft |
| 03/04/2020 03/04/20 | Sold | $345,000 | -- | $148 / Sq Ft |
| 01/14/2020 01/14/20 | Pending | -- | -- | -- |
Tax History
| Year | Tax Paid | Tax Assessment Tax Assessment Total Assessment is a certain percentage of the fair market value that is determined by local assessors to be the total taxable value of land and additions on the property. | Land | Improvement |
|---|---|---|---|---|
| 2024 | $6,627 | $356,767 | $0 | $0 |
| 2023 | $5,873 | $324,833 | $0 | $0 |
| 2022 | $5,285 | $292,900 | $80,000 | $212,900 |
| 2021 | $5,270 | $292,533 | $0 | $0 |
| 2020 | $5,305 | $292,167 | $0 | $0 |
| 2019 | $5,247 | $291,800 | $70,000 | $221,800 |
| 2018 | $4,976 | $278,933 | $0 | $0 |
| 2017 | $4,552 | $291,800 | $0 | $0 |
| 2016 | -- | $253,200 | $0 | $0 |
| 2015 | -- | $70,000 | $0 | $0 |
| 2014 | -- | $70,000 | $0 | $0 |
Mortgage History
| Date | Status | Loan Amount | Loan Type |
|---|---|---|---|
| Previous Owner | $404,490 | New Conventional | |
| Previous Owner | $334,650 | New Conventional | |
| Previous Owner | $336,829 | FHA |
Deed History
| Date | Type | Sale Price | Title Company |
|---|---|---|---|
| Deed | $487,500 | None Listed On Document | |
| Deed | $417,000 | Lawyers Signature Stlmts Llc | |
| Deed | $345,000 | Assurance Title Llc | |
| Deed | $343,043 | Attorney |
Similar Homes in Frederick, MD
Source: Bright MLS
MLS Number: MDFR2060994
APN: 02-589696
- 2016 Tuscarora Valley Ct
- 2061 Spring Run Cir
- 2063 Spring Run Cir
- TBB Alice Ct Unit GRAHAM
- TBB Alice Ct Unit HARLOW II
- TBB Mustang Ct Unit EMORY II
- TBB Mustang Ct Unit COLTON II
- 2000 Alice Ct
- 2000 Alice Ct
- 2000 Alice Ct
- 2000 Alice Ct
- 2000 Alice Ct
- 2000 Alice Ct
- TBB Reagans Rd Unit REGENT II
- TBB Reagans Rd Unit NEW HAVEN II
- 2002 Mustang Ct
- HOMESITE 2022 Peace Lily Ln
- HOMESITE 2021 Peace Lily Ln
- HOMESITE 2019 Peace Lily Ln
- 2128 Peace Lily Ln
