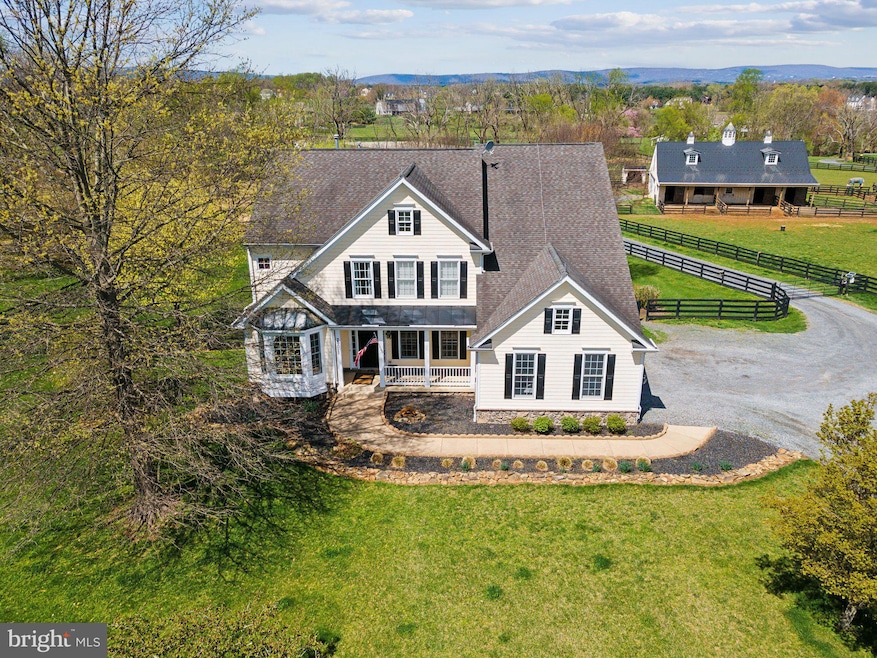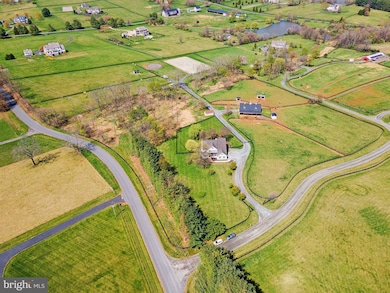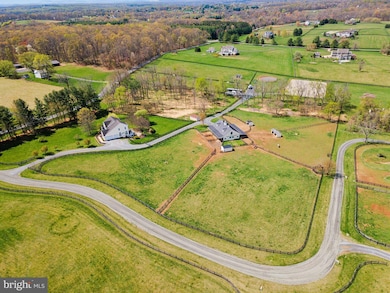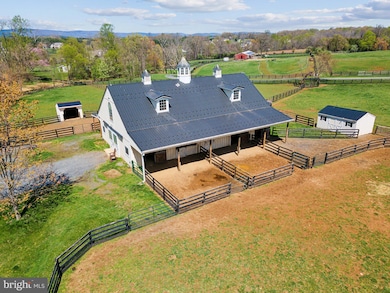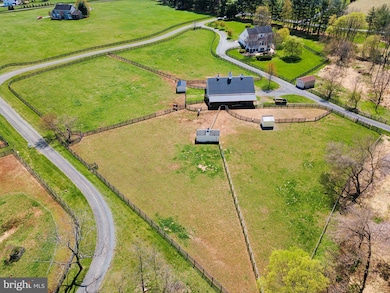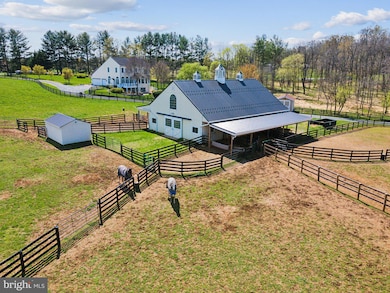
20011 Pleasant Meadow Ln Purcellville, VA 20132
Estimated payment $10,312/month
Highlights
- Horses Allowed On Property
- Pasture Views
- 1 Fireplace
- Kenneth W. Culbert Elementary School Rated A-
- Colonial Architecture
- 3 Car Attached Garage
About This Home
Paved Western Loudoun roads lead to this beautiful turn-key horse farm on 13.6 acres situated just minutes from the quaint towns of Philomont and Middleburg. With three finished levels, the house features a large open layout on the main level with a full bathroom and spacious sunroom for entertaining. FIBEROPTIC internet through Cladded Glass Broadband. No details were spared in the 6 stall center aisle barn which features double snow guards on the roof for optimum safety, bird netting throughout for cleanliness, heated floors and mini split in the tack room as well as a new washer and dryer. Each stall has a mattress system for maximum comfort. There are walk out lots to 5 stalls for convenience and the wash stall features a new Drimee heating and drying unit. There is also a medical paddock and the hay room can hold 60 bales. In addition, there are Bar Bar A automatic waterers in all 7 paddocks and access to run- in sheds. The 80' x 180' outdoor arena is footed with GGT footing and there is a large round pen. Gravel parking allows space for 5 trailers to park. Broadband internet also runs to the barn. Professional interior photos are coming soon! SELLER NOT RESPONSIBLE FOR ROLL BACK TAXES
Home Details
Home Type
- Single Family
Est. Annual Taxes
- $10,659
Year Built
- Built in 2003
Lot Details
- 13.67 Acre Lot
- Property is zoned AR1
HOA Fees
- $75 Monthly HOA Fees
Parking
- 3 Car Attached Garage
- Garage Door Opener
- Driveway
Home Design
- Colonial Architecture
- Slab Foundation
Interior Spaces
- Property has 3 Levels
- 1 Fireplace
- Pasture Views
- Finished Basement
Bedrooms and Bathrooms
Horse Facilities and Amenities
- Horses Allowed On Property
Utilities
- Air Source Heat Pump
- Heating System Powered By Leased Propane
- Well
- Bottled Gas Water Heater
- Gravity Septic Field
Community Details
- Willowin Hunting Hills Farm Association
- Willowin Farm Subdivision
- Property Manager
Listing and Financial Details
- Coming Soon on 5/2/25
- Tax Lot 5
- Assessor Parcel Number 495401779000
Map
Home Values in the Area
Average Home Value in this Area
Tax History
| Year | Tax Paid | Tax Assessment Tax Assessment Total Assessment is a certain percentage of the fair market value that is determined by local assessors to be the total taxable value of land and additions on the property. | Land | Improvement |
|---|---|---|---|---|
| 2024 | $10,659 | $1,232,230 | $209,740 | $1,022,490 |
| 2023 | $10,059 | $1,149,600 | $193,590 | $956,010 |
| 2022 | $9,076 | $1,019,730 | $152,450 | $867,280 |
| 2021 | $8,207 | $976,520 | $271,000 | $705,520 |
| 2020 | $6,724 | $787,730 | $271,000 | $516,730 |
| 2019 | $6,495 | $761,440 | $271,000 | $490,440 |
| 2018 | $6,681 | $755,810 | $271,000 | $484,810 |
| 2017 | $6,540 | $722,430 | $271,000 | $451,430 |
| 2016 | $6,808 | $594,550 | $0 | $0 |
| 2015 | $6,836 | $602,290 | $129,980 | $472,310 |
| 2014 | $6,443 | $557,860 | $108,060 | $449,800 |
Property History
| Date | Event | Price | Change | Sq Ft Price |
|---|---|---|---|---|
| 04/29/2020 04/29/20 | Sold | $1,017,500 | -15.1% | $302 / Sq Ft |
| 02/03/2020 02/03/20 | Pending | -- | -- | -- |
| 01/09/2020 01/09/20 | For Sale | $1,199,000 | -- | $356 / Sq Ft |
Deed History
| Date | Type | Sale Price | Title Company |
|---|---|---|---|
| Warranty Deed | $1,017,500 | Union Title & Escrow Inc | |
| Deed | -- | None Available | |
| Warranty Deed | $640,000 | -- | |
| Deed | $646,800 | -- |
Mortgage History
| Date | Status | Loan Amount | Loan Type |
|---|---|---|---|
| Open | $1,000,000 | Credit Line Revolving | |
| Closed | $814,000 | New Conventional | |
| Previous Owner | $467,600 | No Value Available | |
| Previous Owner | $50,000 | Credit Line Revolving | |
| Previous Owner | $467,600 | Stand Alone Refi Refinance Of Original Loan | |
| Previous Owner | $50,000 | Credit Line Revolving | |
| Previous Owner | $417,000 | New Conventional | |
| Previous Owner | $517,440 | New Conventional |
Similar Homes in Purcellville, VA
Source: Bright MLS
MLS Number: VALO2093270
APN: 495-40-1779
- 20276 Cockerill Rd
- 20233 Shelburne Glebe Rd
- 37120 Devon Wick Ln
- 38101 Hunts End Place
- 19647 Telegraph Springs Rd
- 36610 Philomont Rd
- 19411 Shelburne Glebe Rd
- 18966 Guinea Bridge Rd
- 36823 Shoemaker School Rd
- 37961 Forest Mills Rd
- 38684 Mount Gilead Rd
- 20544 Beaverdam Bridge Rd
- 36625 Shoemaker School Rd
- 20808 Wild Goose Ln
- 37744 Hughesville Rd
- 38245 Hughesville Rd
- 38271 Lime Kiln Rd
- 20209 St Louis Rd
- 20960 Beaverdam Bridge Rd
- 0 Lime Kiln Rd Unit VALO2066116
